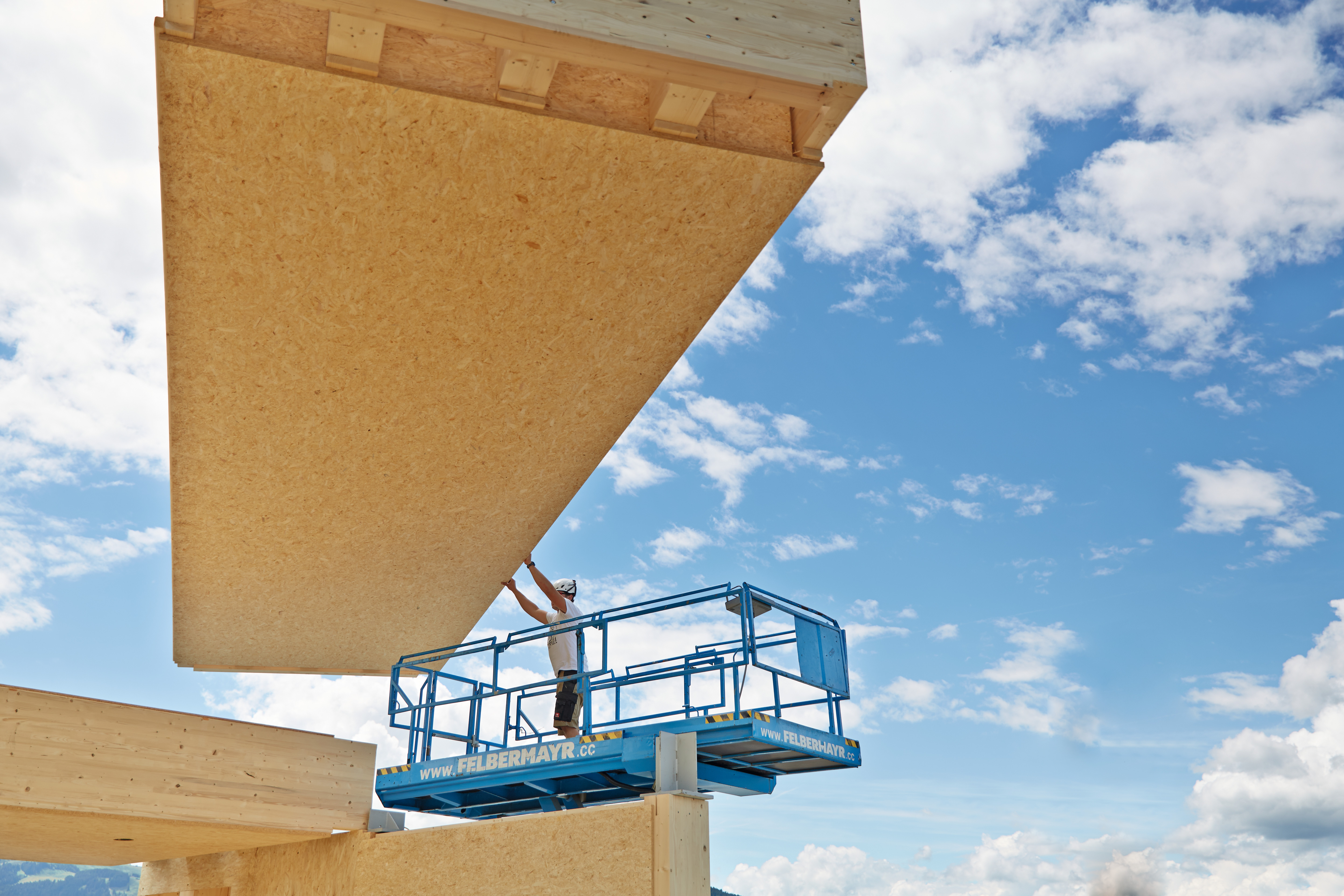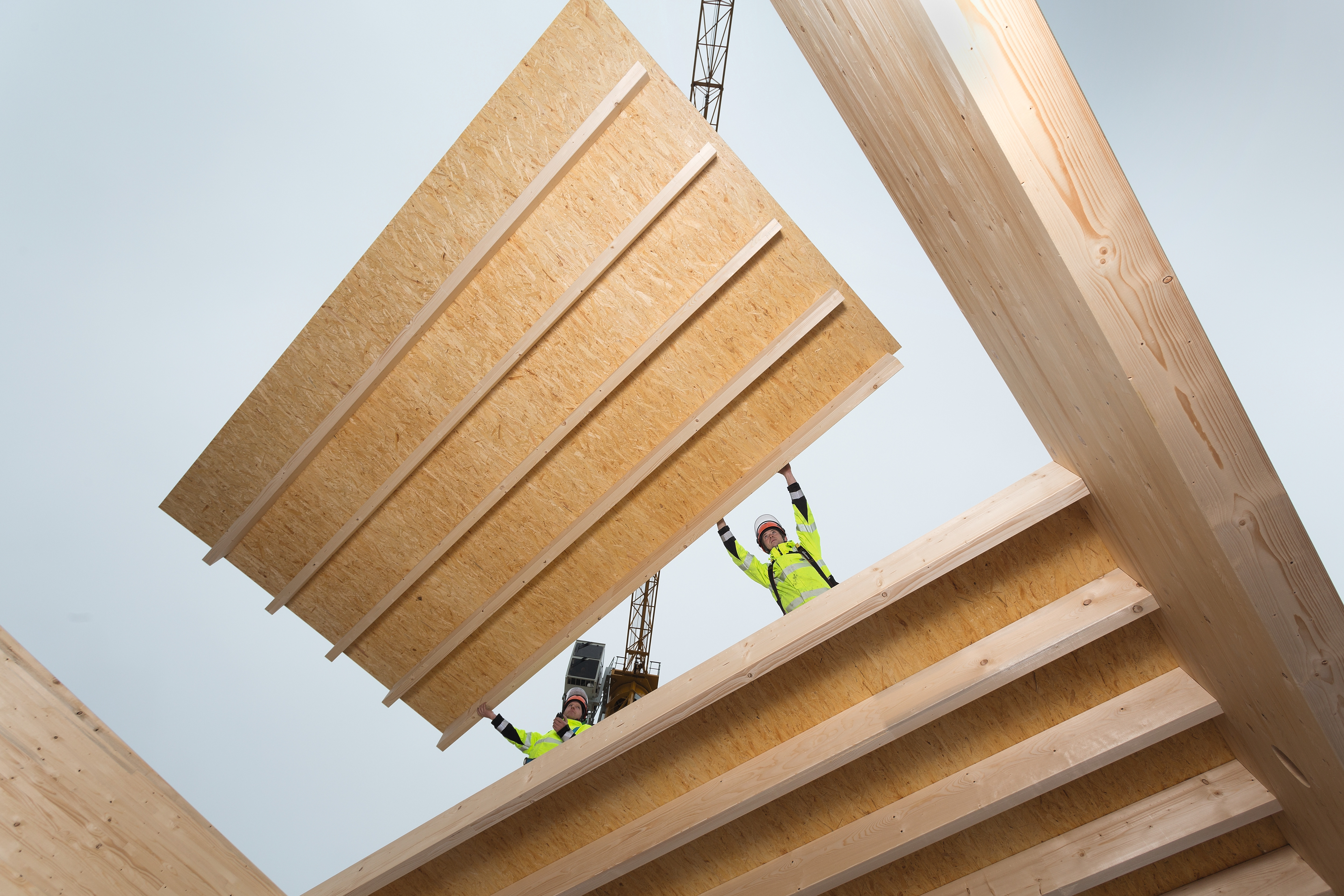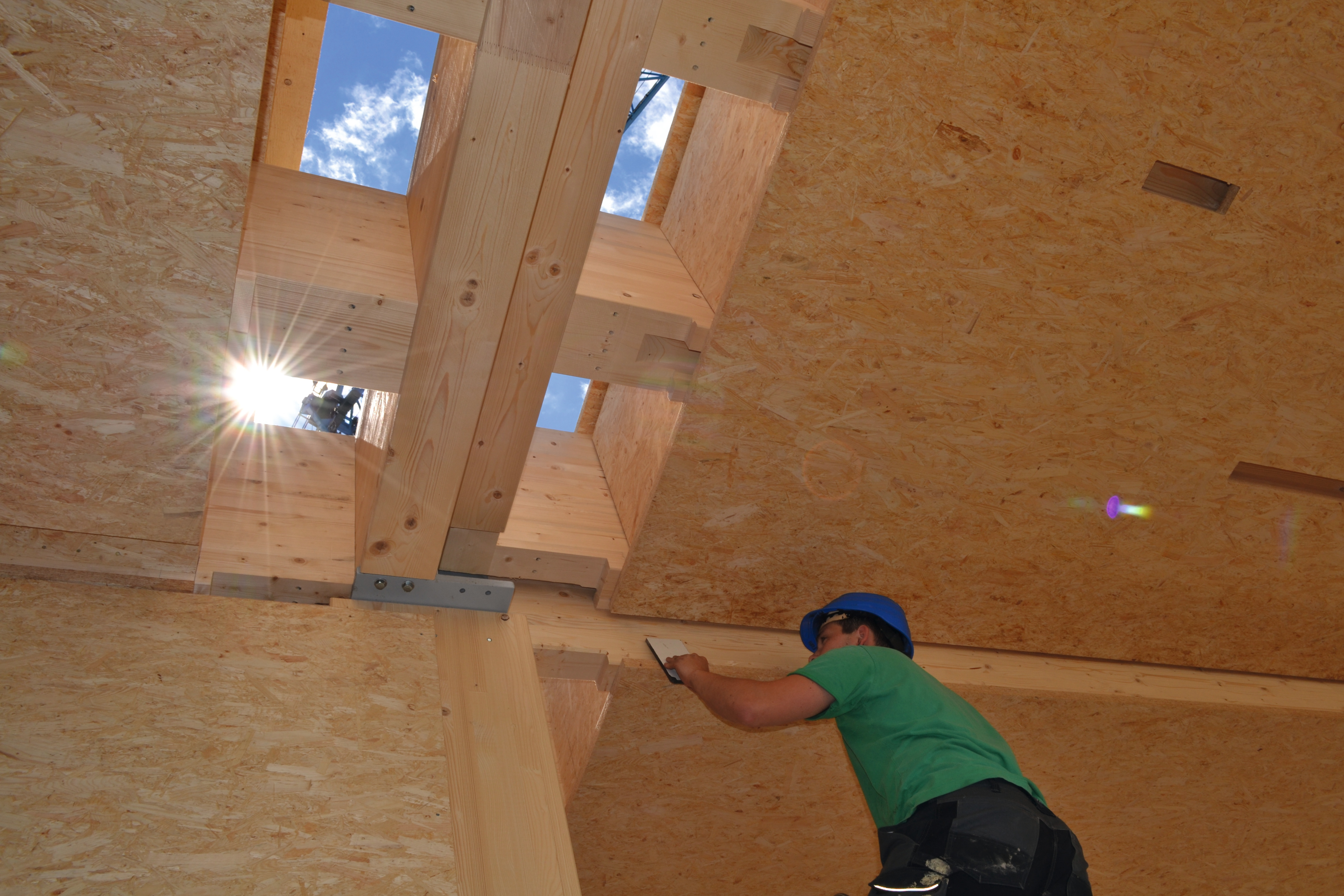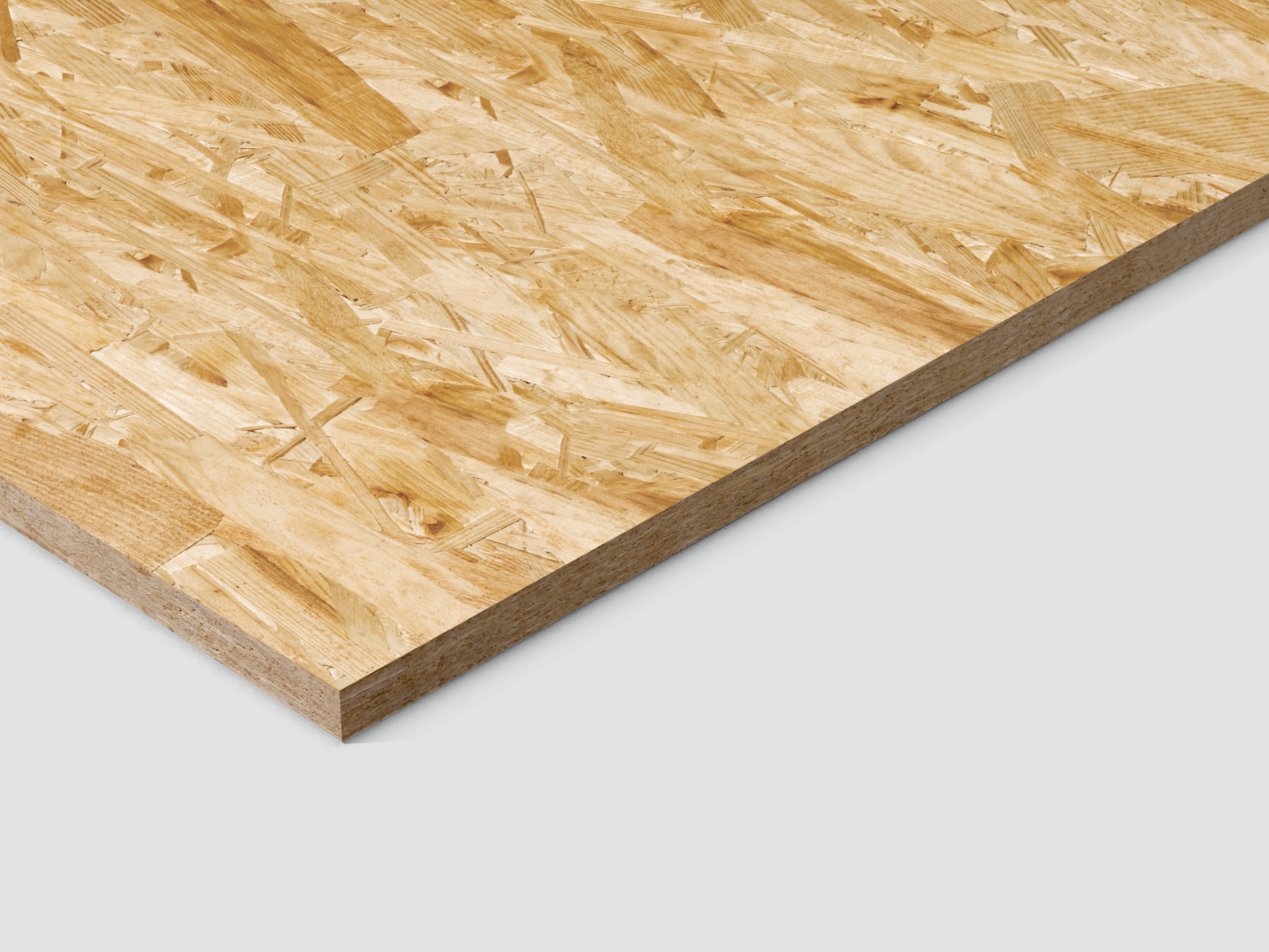
Technical Support
You have any technical questions or need support concerning our products and their application? Our application engineers are pleased to support you with any queries you have:
Sales partners in your area
You can buy timber construction products from these wholesalers. You will also find all the fabricators of our products here.
Timber beam ceilings have a long tradition in the building industry and have proven themselves as a building component for centuries.
For Our OSB tongue and groove panels are used to construct efficient and economical timber beam ceilings. In this application, they are an essential component, especially as a load-bearing subfloor. In addition, OSB tongue and groove panels are also suitable as finishing material of the ceiling.
Ceilings with visible timber beams
Ceiling constructions with visible timber beamsare frequently used today as an architectural design element. Especially with smaller span widths and payload, as is common in office buildings or single-family homes, they stand out thanks to theircost-effectiveness and sustainability.

OSB tongue and groove panels primarily fulfill the load-bearing and reinforcing function during construction. The panels can either be installed directly or as a supplementary reinforcing level on a visible solid wood finishing. All the vertical loads from the dead weight of the floor structure and all payloads are transferred into the wooden beams via the OSB panels.
In addition, the OSB tongue and groove panels contribute to the reinforcement of the building by absorbing the horizontal wind loads from the exterior walls and transmitting them to reinforcing walls in the direction of the wind. Due to the form-fitting and tightly closing tongue and groove profile, the EGGER OSB support the sound insulation and fire protection values of the total floor built-up.
Timber beam ceilings closed on both sides
On the one hand, timber beam ceilings that are closed on both sides are a frequently used option from a design point of view, yet on the other hand, they also offer optimisation potential in regards to fire protection and sound protection . This is because timber beams can be protected from fire by using OSB cladding underneath.

In addition, a multi-layered ceiling construction with insulated cavities offers great advantages in terms of airborne sound insulation and, if executed correctly, also contributes significantly to improving impact sound insulation. Ceiling cavities are also ideal for invisible guidance of the building installation.
Closed timber beam ceilings are particularly beneficial if prefabricated and delivered to the construction site as closed, finished component. Underneath, OSB is used as stable and robust cladding. The top of the ceiling is carried out in the same way as ceiling constructions with visible wooden beam.



