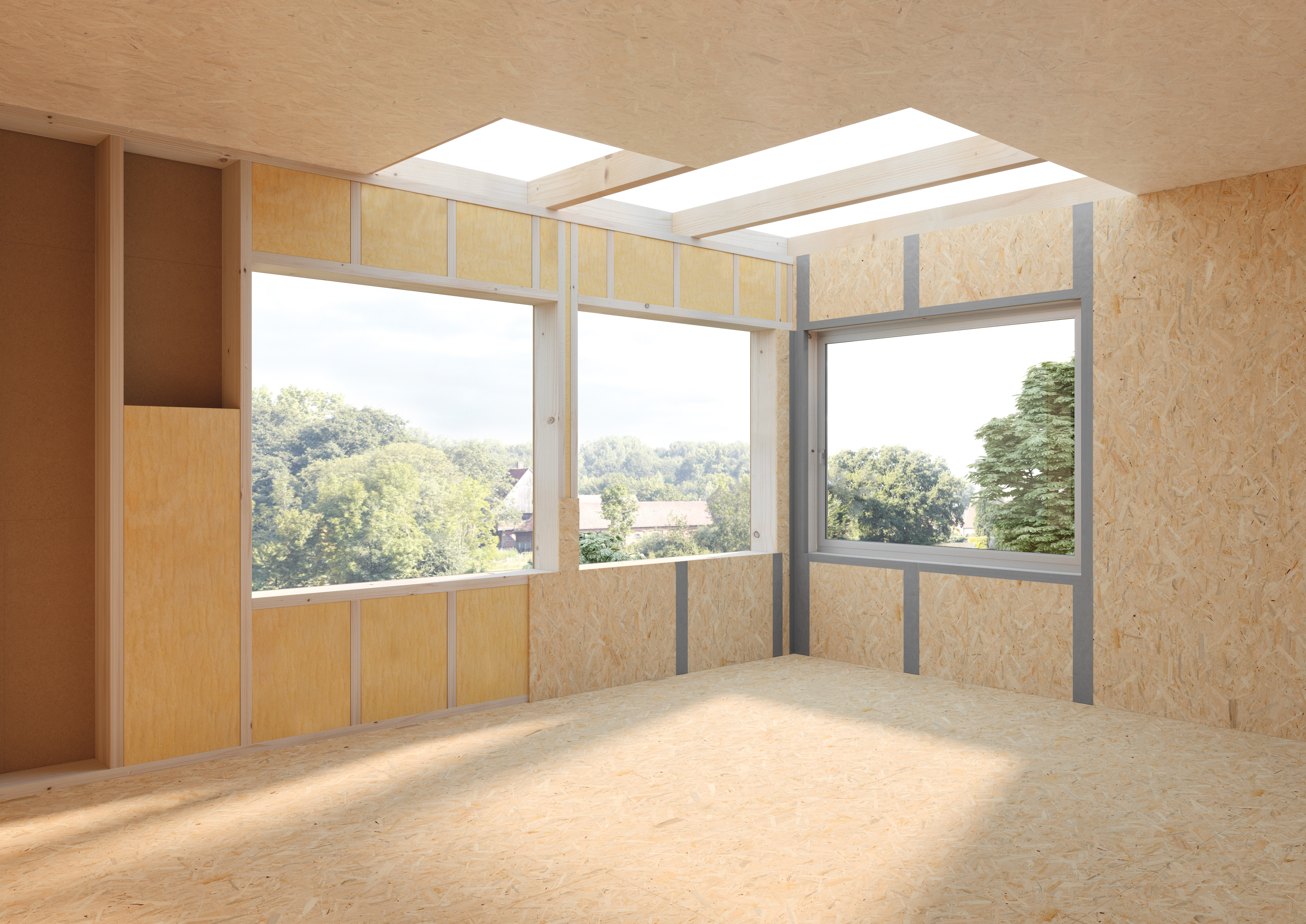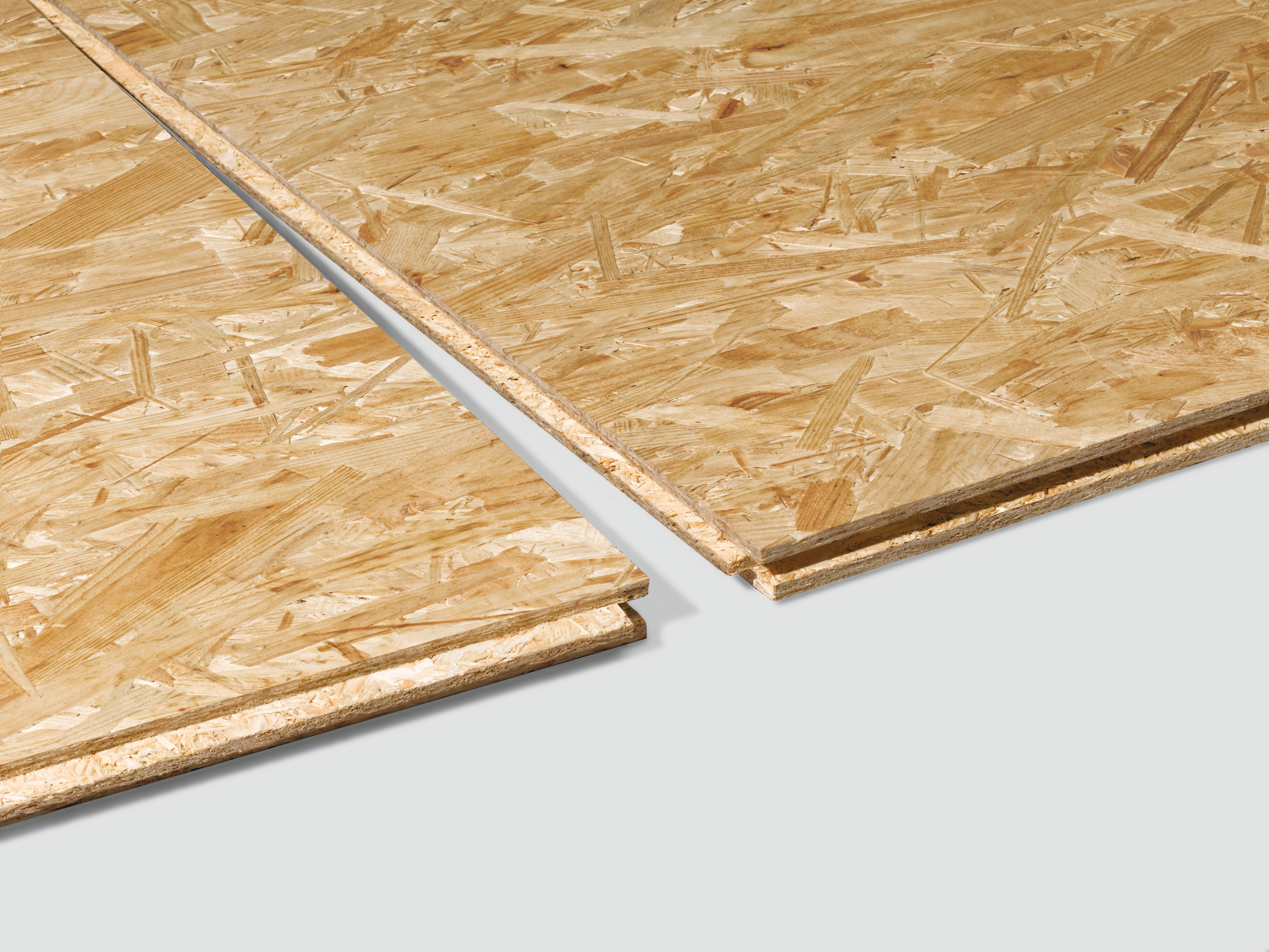Technical Support
You have any technical questions or need support concerning our products and their application? Our application engineers are pleased to support you with any queries you have:
Sales partners in your area
You can buy timber construction products from these wholesalers. You will also find all the fabricators of our products here.
EGGER OSB are suitable as load-bearing and stiffening elements on the timber framework of walls or on ceiling beams and rafters. Thanks to their high mechanical strength and stiffness, as well as the high availability of different formats and thicknesses, very economical load bearing structures can be planned and realised simply.
On this page, you will find further information and documents to help you plan and construct load-bearing and bracing wall, roof and ceiling cladding correctly.
You can count on us. And also on the following values.
The typical construction grids seen in timber construction are also crucial for the structural design. The stud distances of wall structures or the beam and rafter distances of ceilings and roofs have an impact on:
- the required panel thickness
- the installation of the cladding materials,
- the horizontal loads that can be taken up
- the brazing of the building and
- the transfer of vertical loads.

To improve thermal insulation typical studs of exterior walls have cross sections of 60/180mm², large enough to safely transfer loads.
For the absorption of larger vertical loads, it is also possible to install additional wooden supports or, in extreme cases, to integrate steel components into the wall cross-section. For economical timber construction solutions, it is recommended to place load-bearing elements floor by floor on top of each other. As such, vertical and horizontal loads are transferred into the foundation on short paths. Complicated paths of load distribution are often associated with higher material costs.





