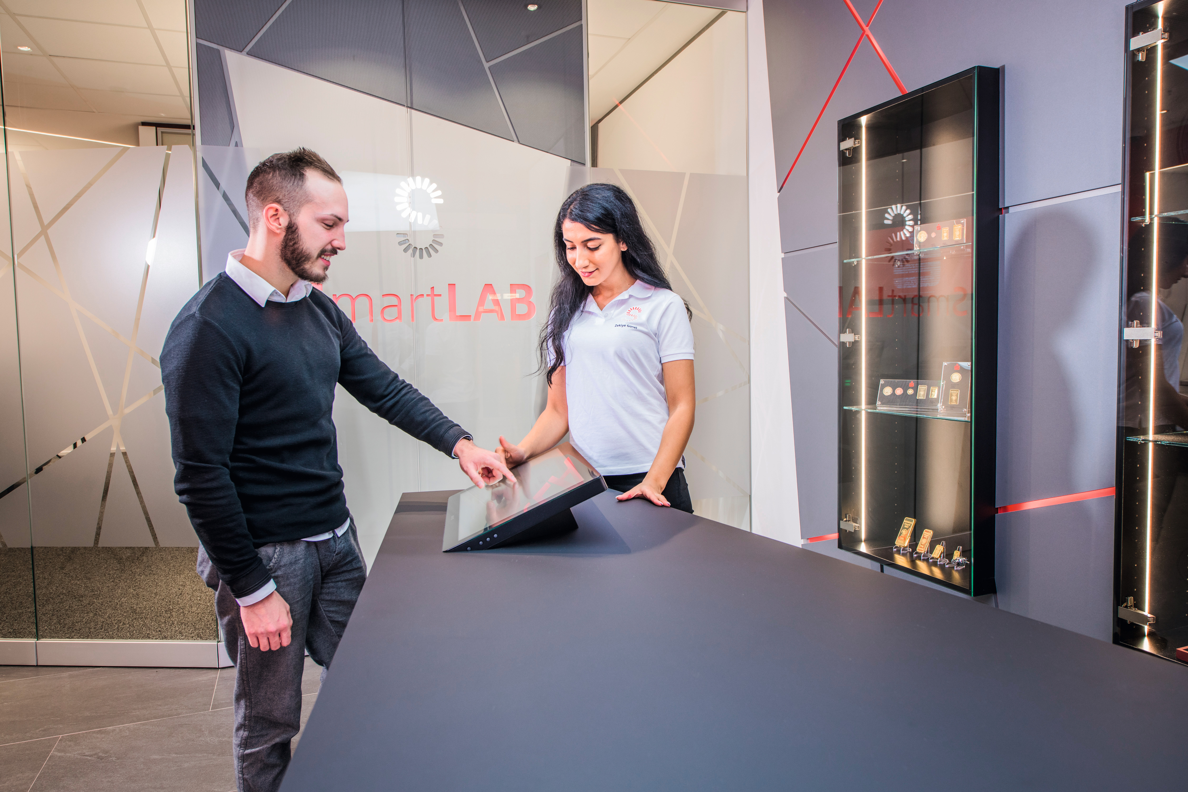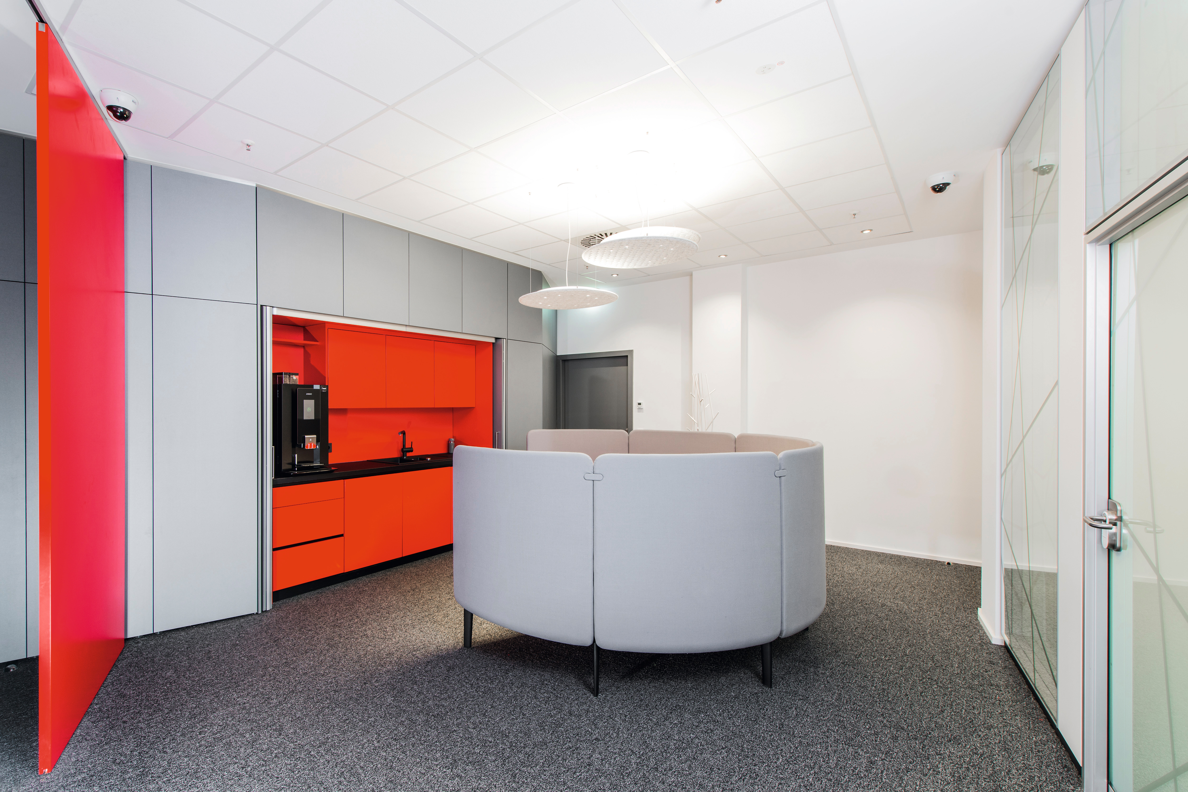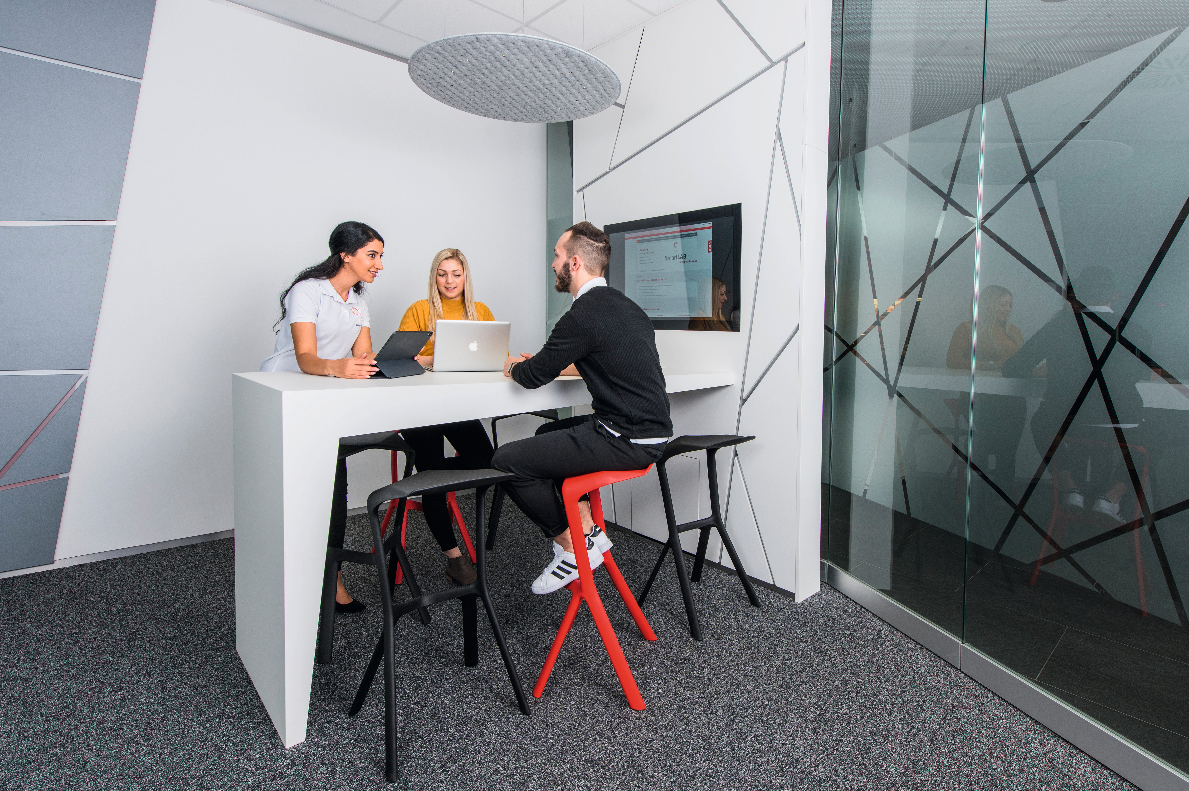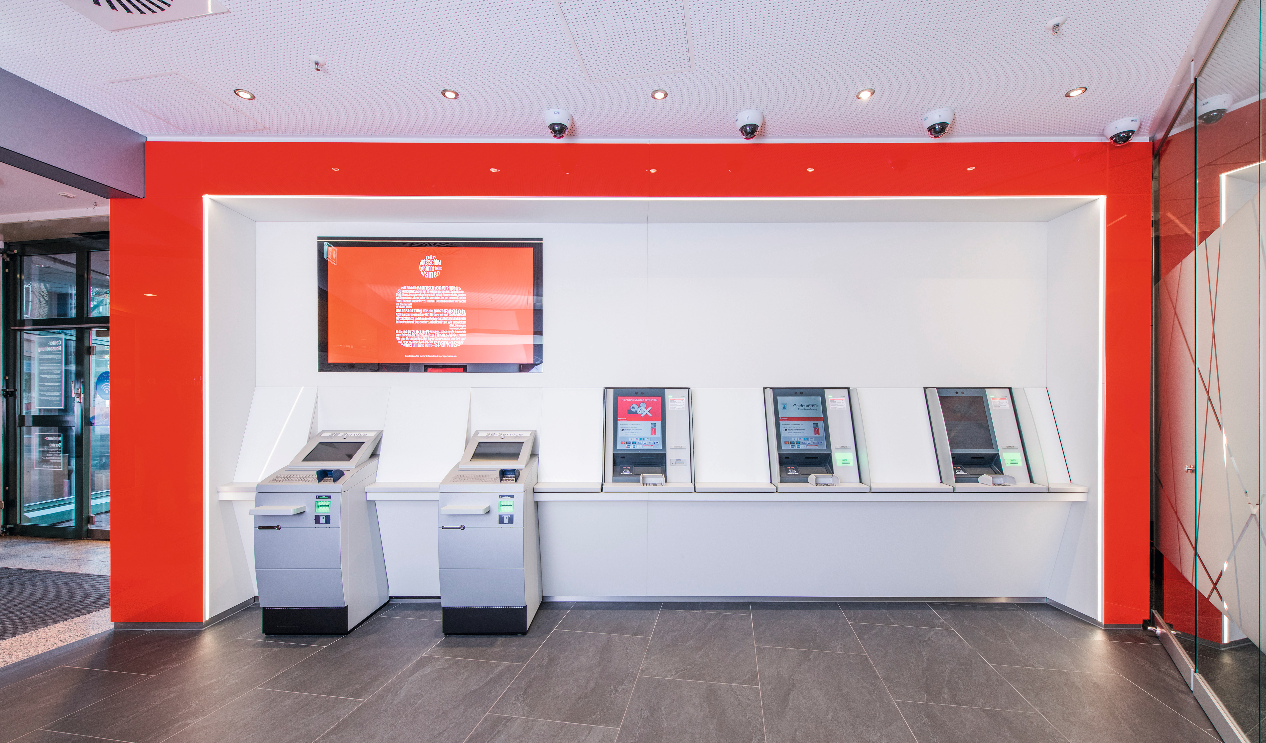The future of banking in a new design.
Directly at the entrance to the Saarpark-Center Neunkirchen (DE), the futuristic design of the new Sparkasse base immediately catches the eye. In keeping with the new ""SmartLAB"" concept, the interior was also designed in a modern style by architect Ulrich Müller: Illuminated joints, 3-dimensional wall elements and laminated glass walls characterise the design. The ""guides"" accompany customers personally through the multi-channel world of the Sparkasse. The location offers plenty of open space for tutorials and presentations. Meeting points can be used either open or closed. Stools and screens are available for consultations. For absolute discretion there is the so-called ""Think-Tank"". This space offers complete audio screening and at the touch of a button the glass can be tinted for visual screening. To underline the minimalist style of the Competence Centre, the architect opted for a clear colour scheme: matt U999 PM Black and W1100 PM Alpine White alternate with accents in U321 ST9 China Red.
Executed by:
Customer / Builder:
Sparkasse, Saarpark-Center Neunkirchen (DE)
Architect:
Ulrich Müller
Fabricator:
Tischlerei Gebhard Gassert Sandhausen (DE)
Construction period:
12 weeks
Illustration credits:
© Johannes-Maria Schlorke









