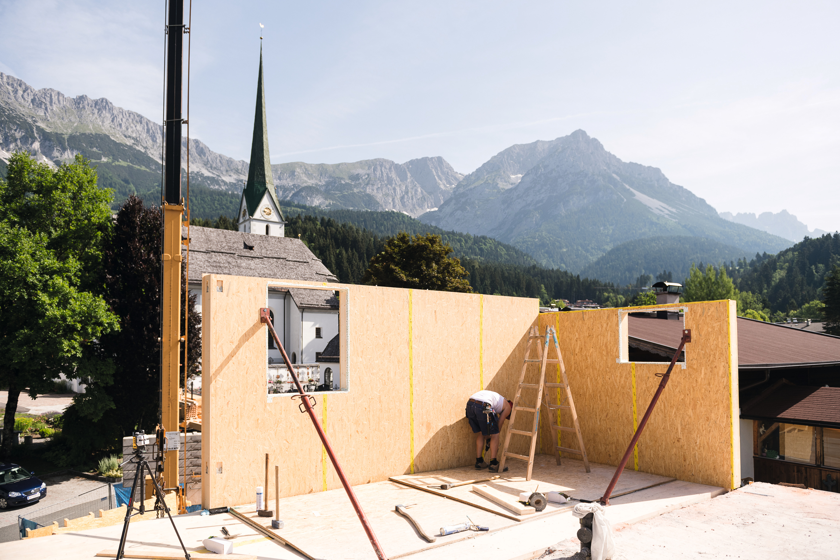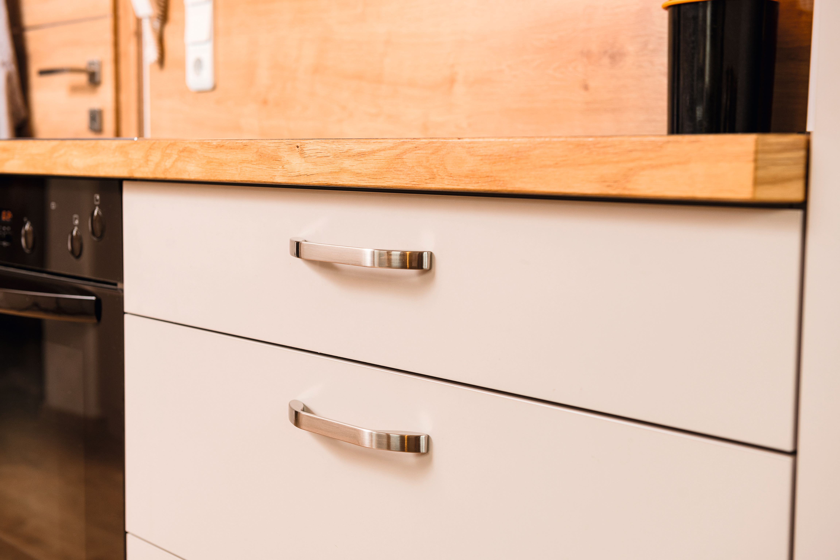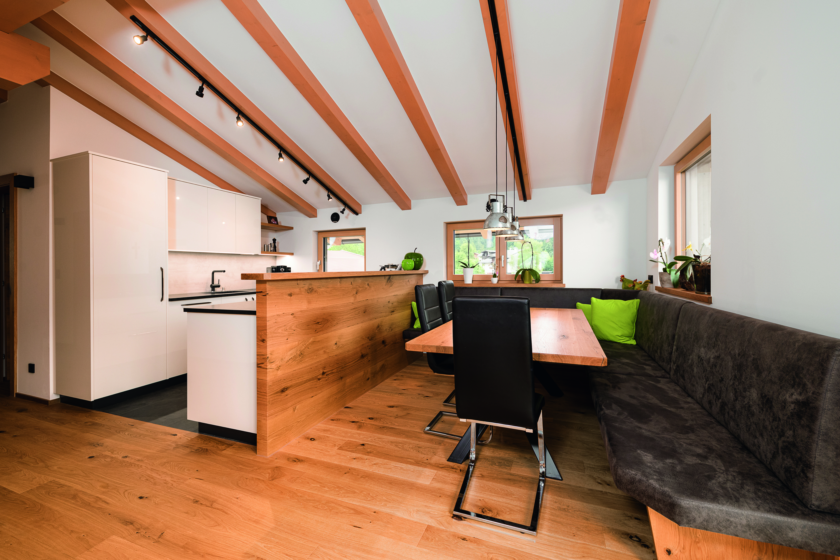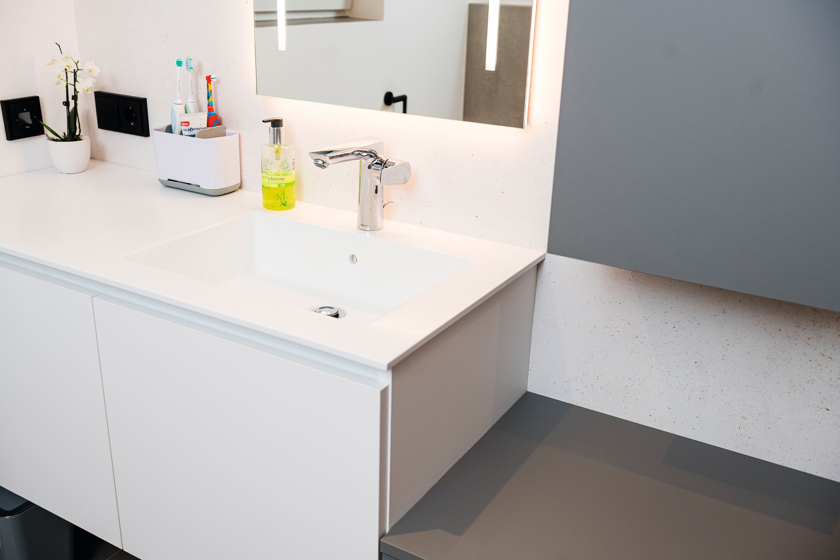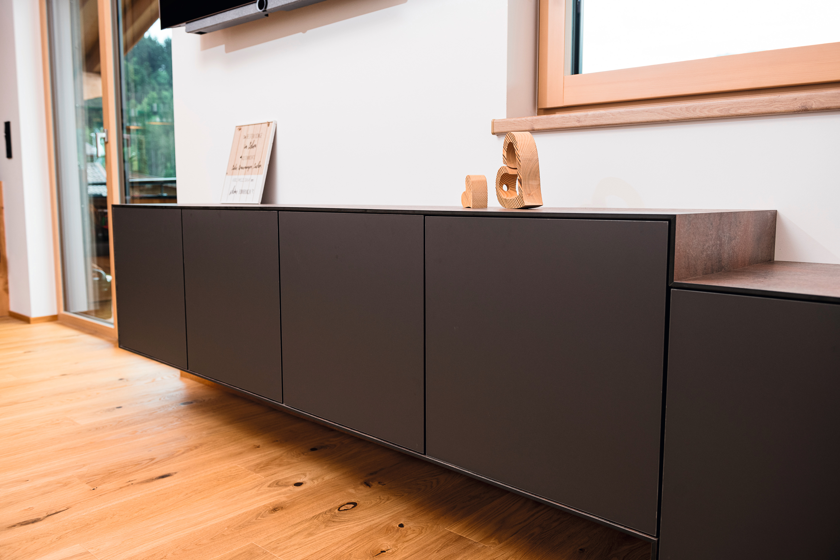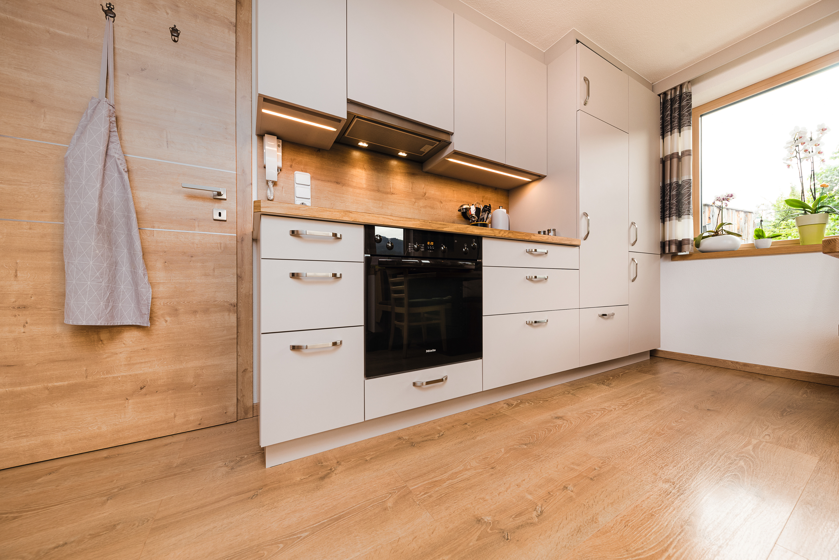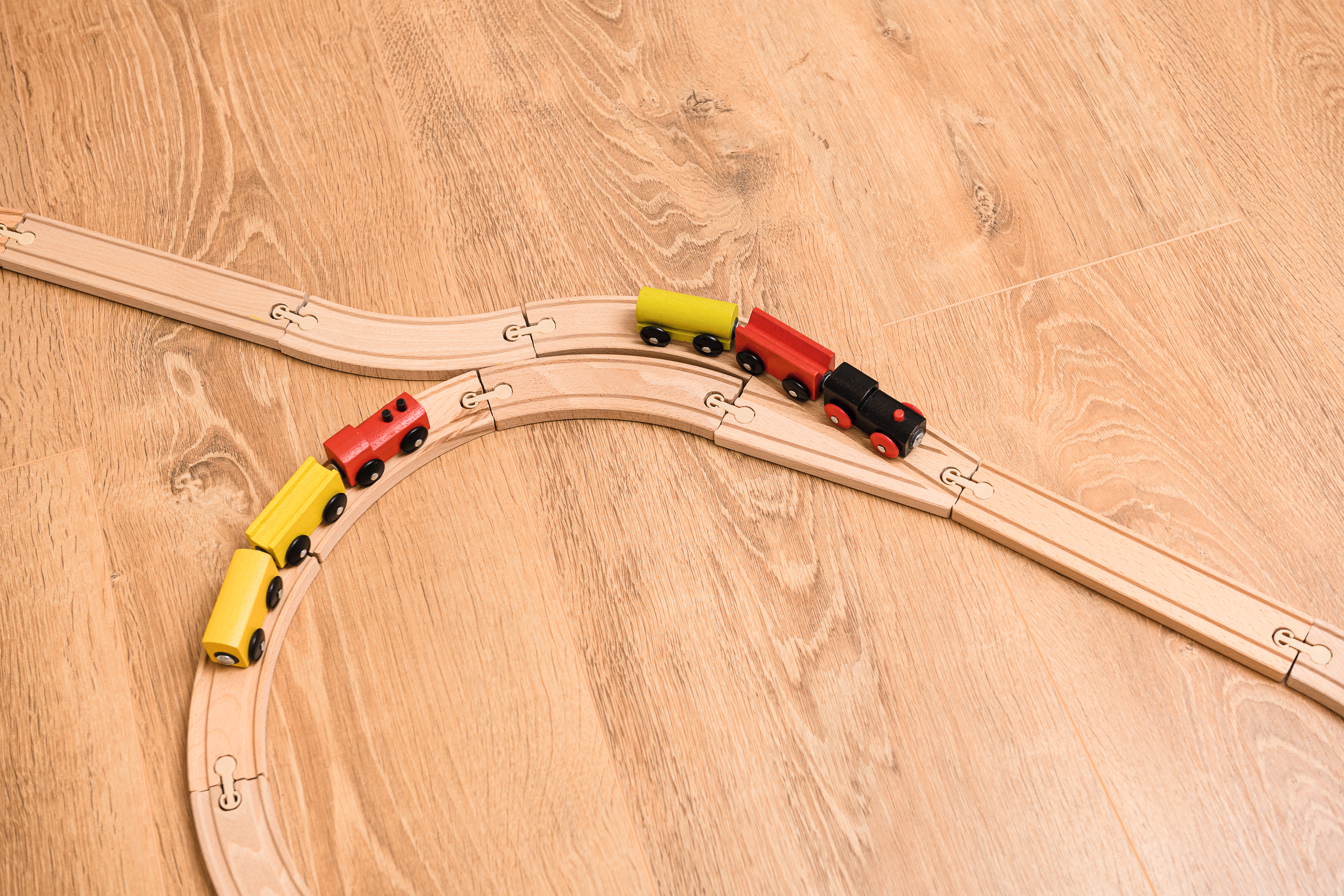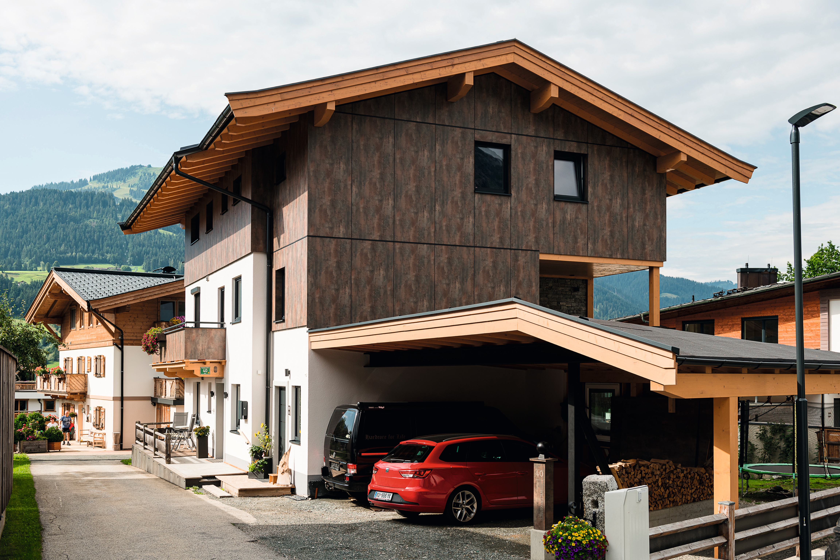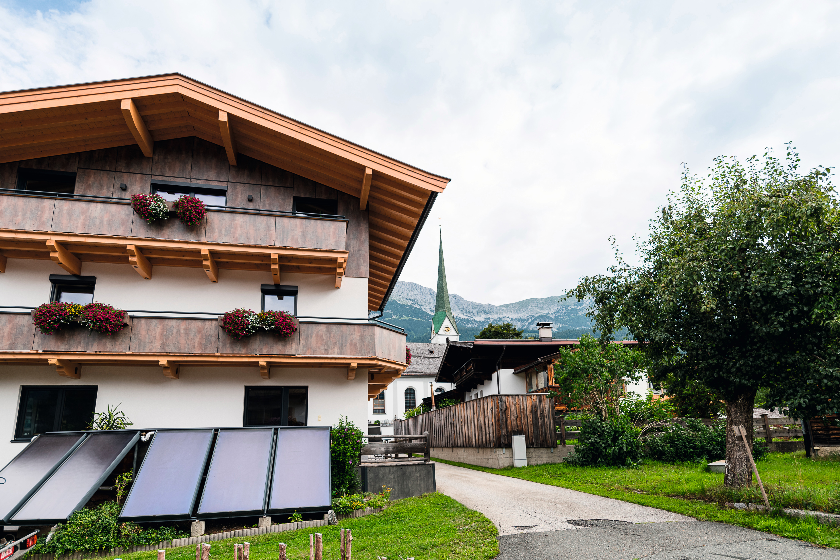In Scheffau am Wilden Kaiser, space was created for three generations by adding storeys and renovating the old building.
The parental single-family home was converted into a multi-generational house within 16 months - largely on the owners' own initiative. The extension and the addition of another storey were realised in timber frame construction with EGGER DHF, OSB 4 TOP, Ergo Board and timber. Some of the furniture was also planned by the client himself for the interior design, providing modern accents. The EGGER compact laminate is used in the kitchen thanks to its high durability and moisture resistance. A combination of PerfectSense Gloss boards in W1000 decor and a graphite compact laminate with a black core gives the room a certain elegance. But the kitchen was also given a pleasant ambience in combination with our natural wood reproduction H1180 ST37 Halifax Oak. U732 PM Dust Grey has been used in the bathroom at the washstand. The special anti-fingerprint property also prevents annoying fingerprints on furniture surfaces and considerably reduces the cleaning effort. A harmonious counterpoint to the modern, elegant furniture decors, some of which have a clean look, was created with the natural wood look of the flooring. The decor EL2935 Natural Waltham Oak is characterised by a warm natural tone with knots and cracks and gives the rooms a cosy atmosphere. The continuous installation of the oak decor over several floors including the stairs creates a holistic effect and gives the rooms a visual frame. The continuation of the decor in the area of walls, room dividers and doors is particularly successful.
Executed by:
Customer/Builder:
Marion Zott & Chrysanth Fröhlich, Scheffau (AT)
Architect:
Holzbau Alois Mitterer, Going am Wilden Kaiser (AT)
www.holzbau-mitterer.at
Fabricator:
Holzbau Alois Mitterer, Going am Wilden Kaiser (AT)
www.holzbau-mitterer.at
Sepp Hofer GesmbH, Oberndorf in Tirol (AT)
www.sepp-hofer.com
Construction period:
June 2018 – May 2019
Illustration credits:
@ Klaus Bauer Photomotion

