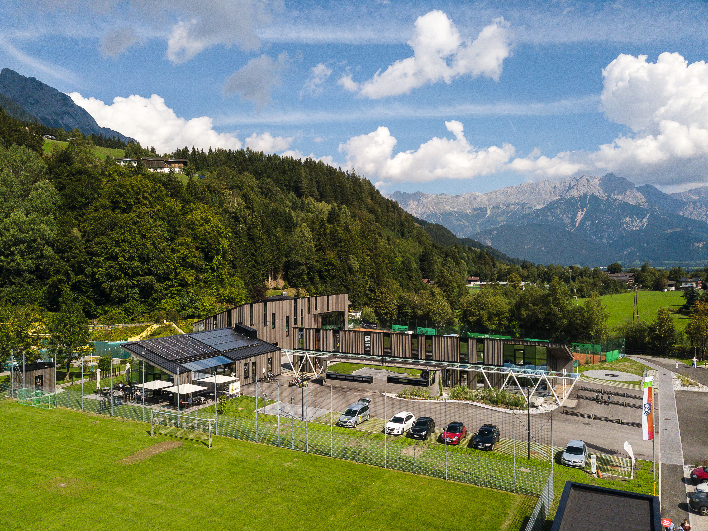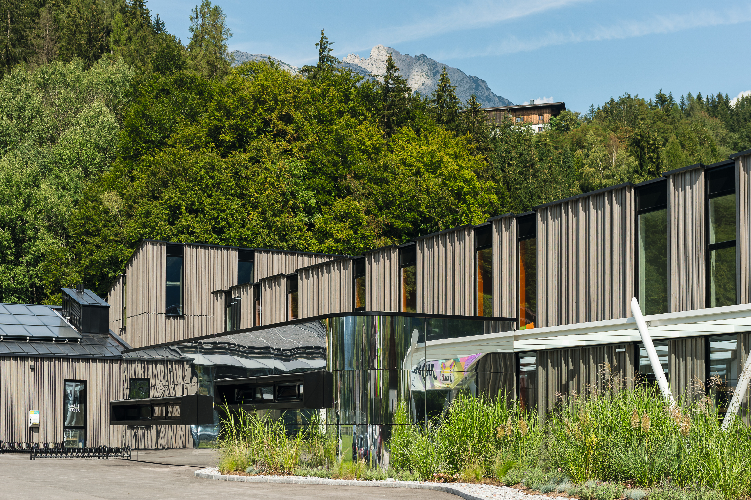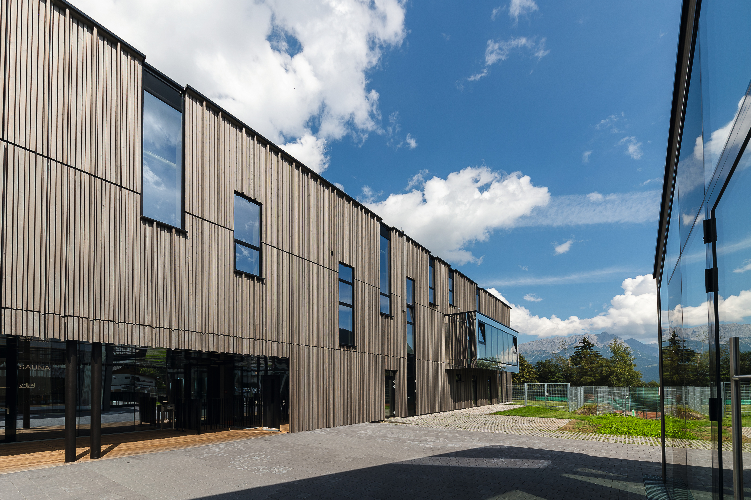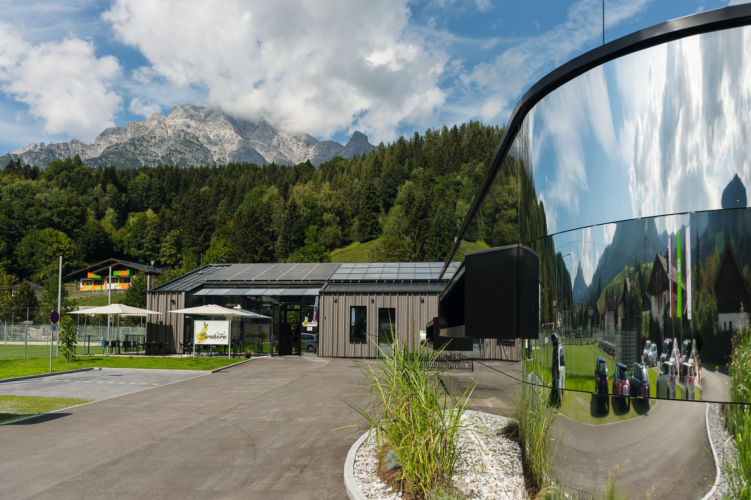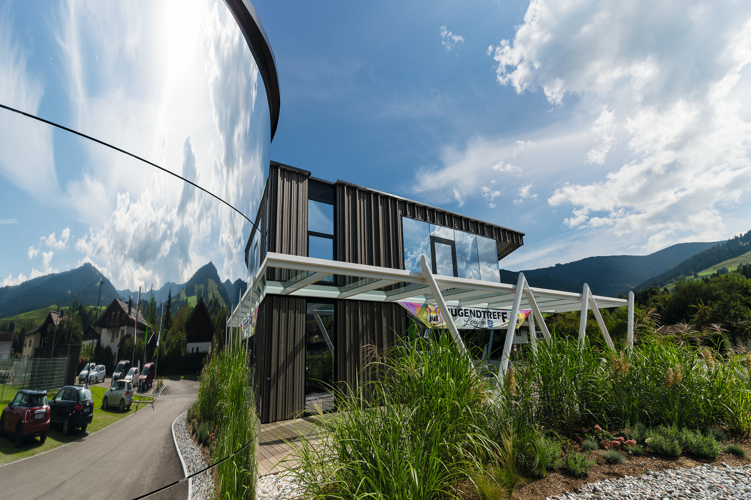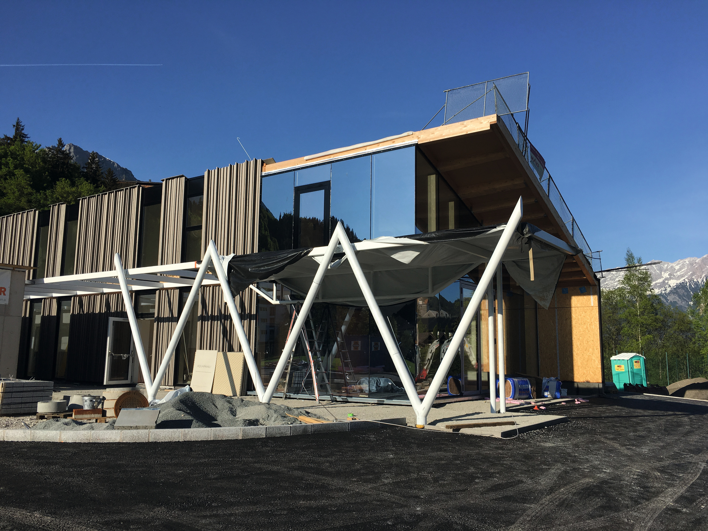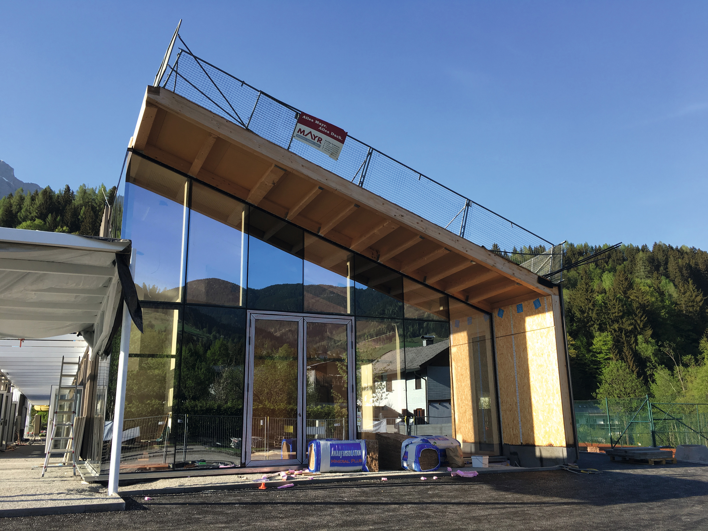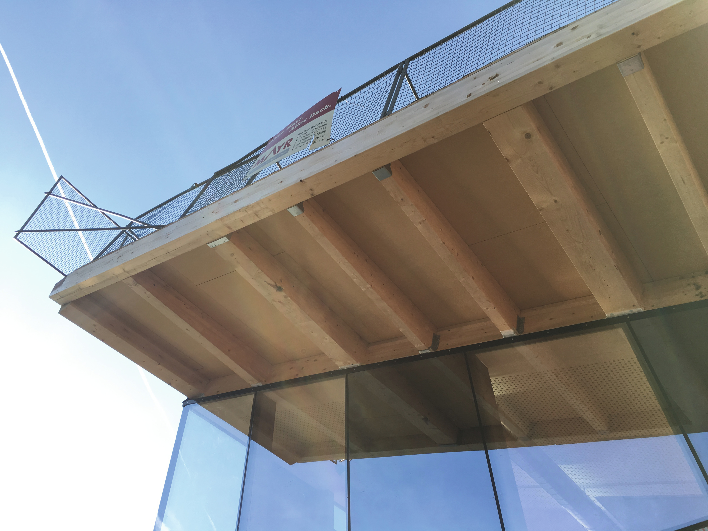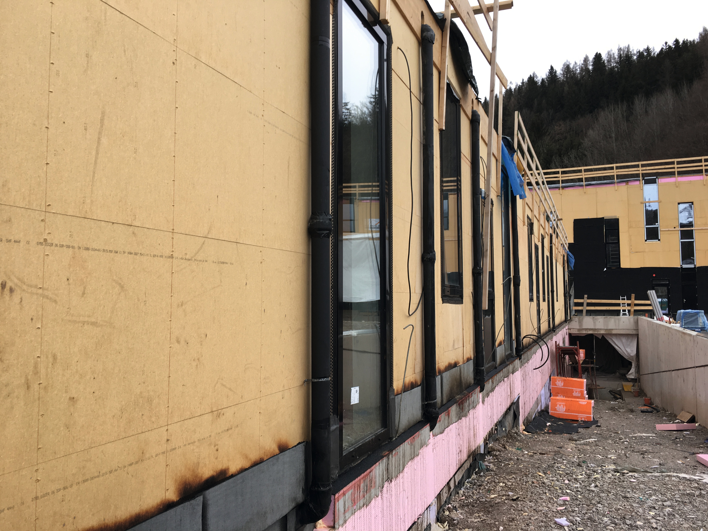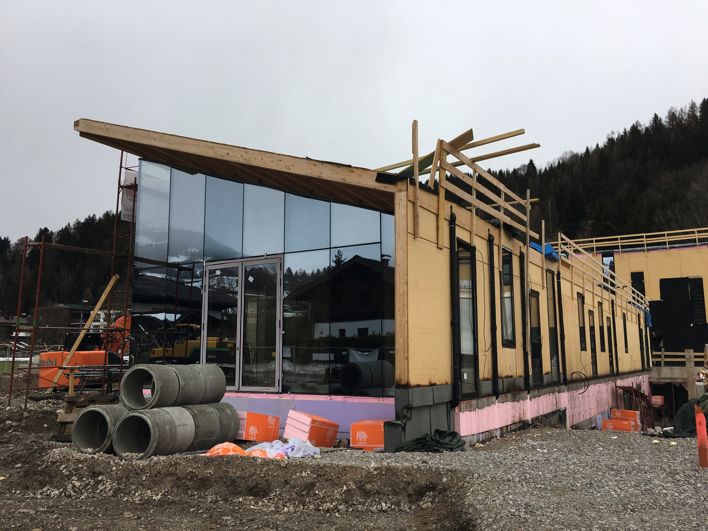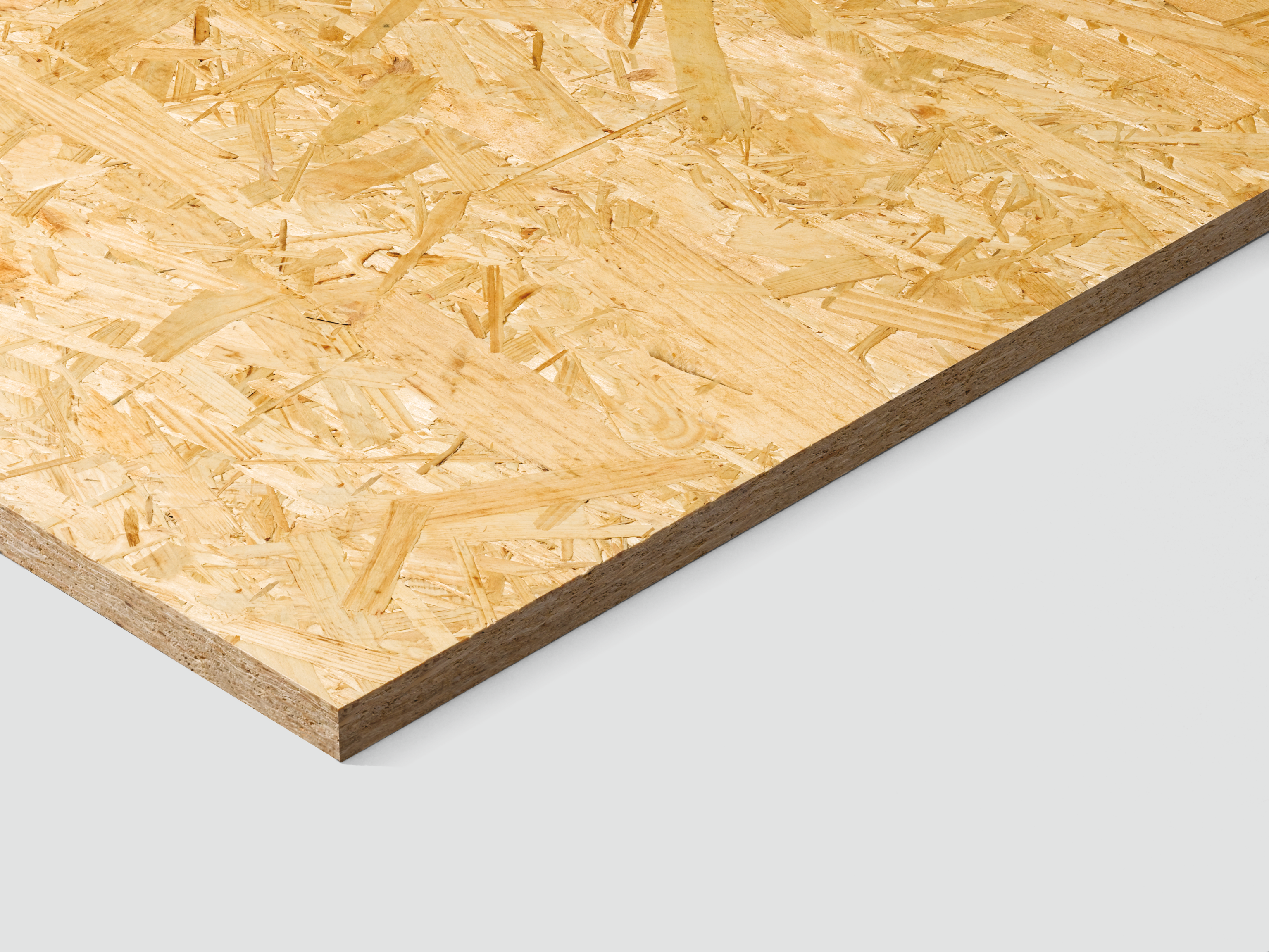EGGER OSB and DHF boards provide the right framework for the new Sonnrain recreation centre.
50 years after its creation, the Sonnrain recreation centre in Leogang was an important component of the area, but the building no longer met the demands of contemporary times and technology. The building concept of the architects Innerhofer, combining solid with wooden construction was selected during an idea competition for the architecture of the new recreation centre. EGGER OSB 3 was chosen for the interior and EGGER DHF for the exterior of the outside walls of the timber-frame construction of the above-ground building area. Furthermore, the partition walls were covered with EGGER OSB 3. The roof construction was built with 20 mm EGGER DHF boards in order to guarantee a rain-resistant underroof. The modern recreation centre now includes, in addition to the changing rooms and sanitary facilities for the swimming pool and sauna as well as for the sports ground and club rooms, a youth club and a bistro that operates throughout the year.
Executed by:
Customer / Builder:
Gemeinde Leogang (AT)
www.leogang.at
Architect:
Innerhofer oder Innerhofer Architekten und diplomingenieure ZT OG, Saalfelden (AT)
www.innerhofer-architekten.at
Fabricator:
Holzbau Gschwandtl, Saalfelden (AT)
www.holzbau-gschwandtl.at
Holzbau Köhlbichler GmbH, Saalfelden (AT)
www.zimmerei-pinzgau.at
Distributor:
Weiss GmbH, Flachau (AT)
Construction period:
2018
Illustration credits:
© Klaus Bauer Photomotion

