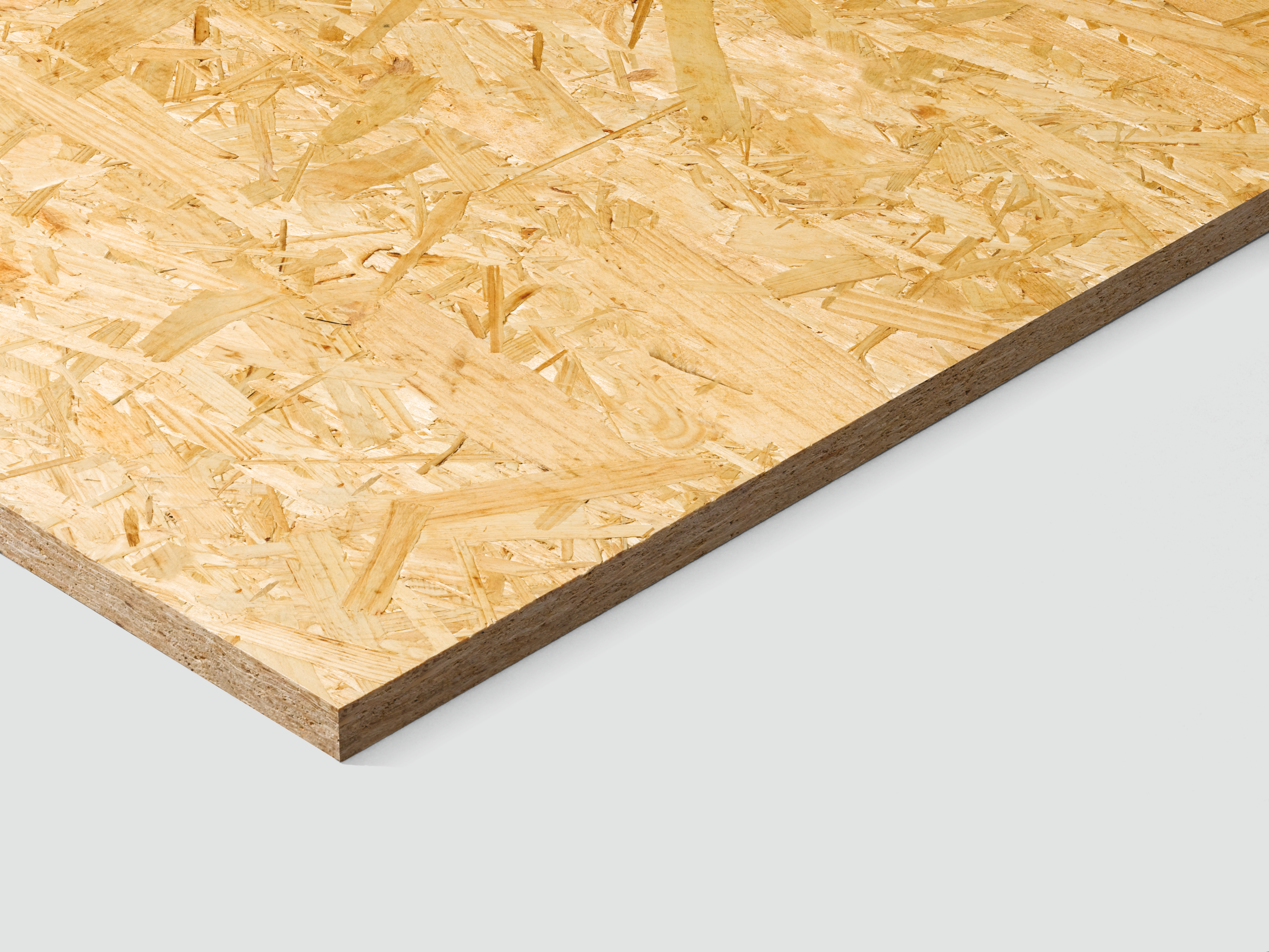EGGER OSB and DHF provide the right framework for the new Sonnrain recreation centre in Austria.
Once a central hub of the community, 50 years after its establishment the Sonnrain recreation centre in Leogang no longer met the demands of the modern age. A competition was launched to find an inspiring new design for the building. Innerhofer Architects won with their timber frame construction idea.
EGGER OSB 3 was chosen for the interior and partition walls, and EGGER DHF for the exterior walls. The roof was built using 20mm EGGER DHF to guarantee a weather-resistant underroof. The new recreation centre includes modern facilities, such as stylish changing rooms, sanitary facilities, swimming pool and sauna, as well as club rooms, sports grounds, a youth club and a bistro that operates throughout the year.
Executed by:
Customer / Builder:
Gemeinde Leogang (AT)
www.leogang.at
Architect:
Innerhofer oder Innerhofer Architekten und diplomingenieure ZT OG, Saalfelden (AT)
www.innerhofer-architekten.at
Fabricator:
Holzbau Gschwandtl, Saalfelden (AT)
www.holzbau-gschwandtl.at
Holzbau Köhlbichler GmbH, Saalfelden (AT)
www.zimmerei-pinzgau.at
Distributor:
Weiss GmbH, Flachau (AT)
Construction period:
2018
Illustration credits:
© Klaus Bauer Photomotion


