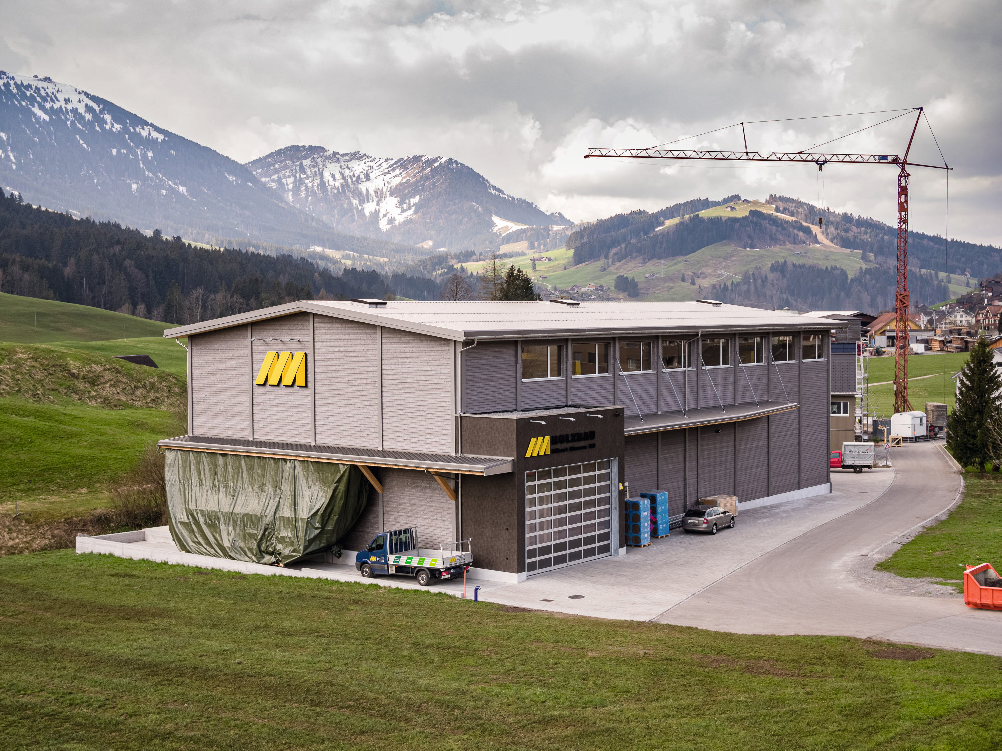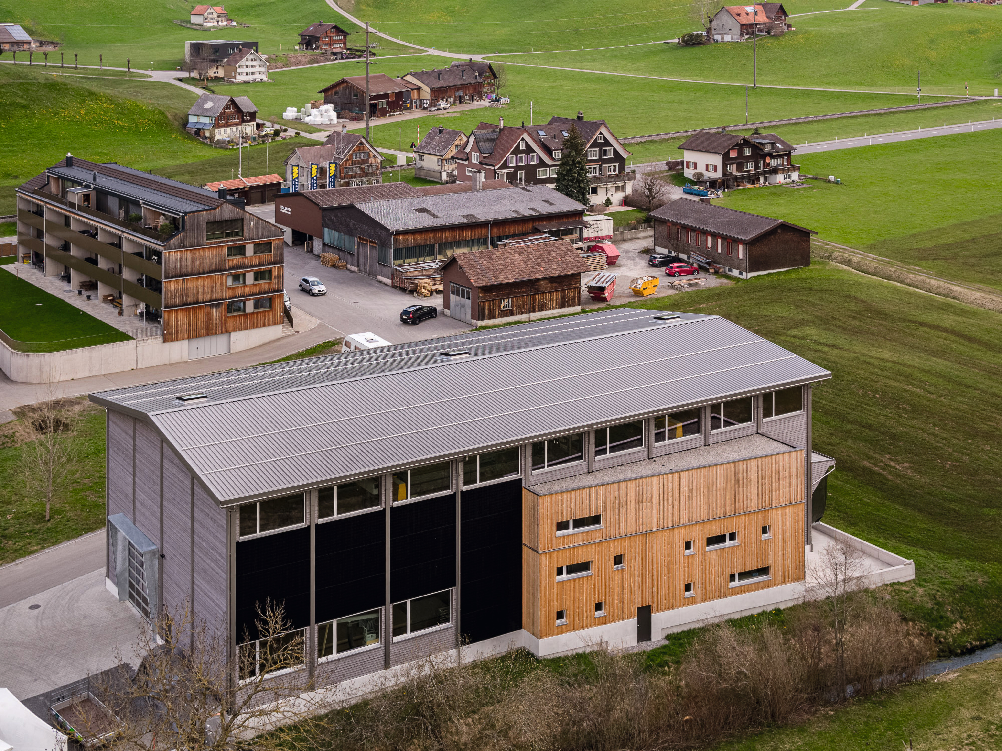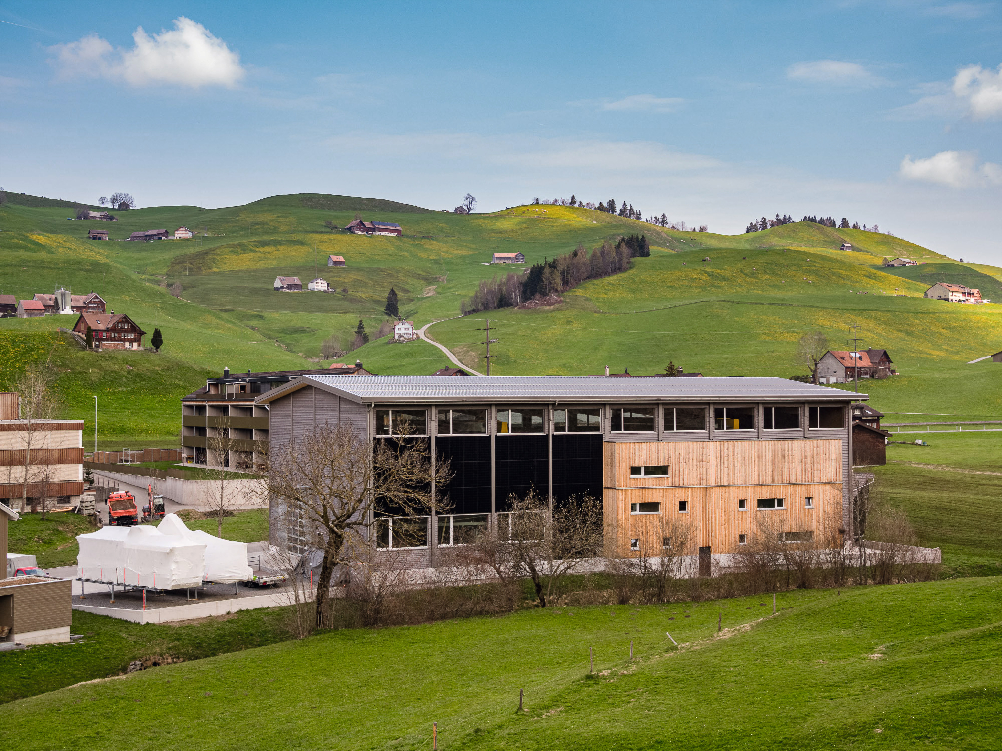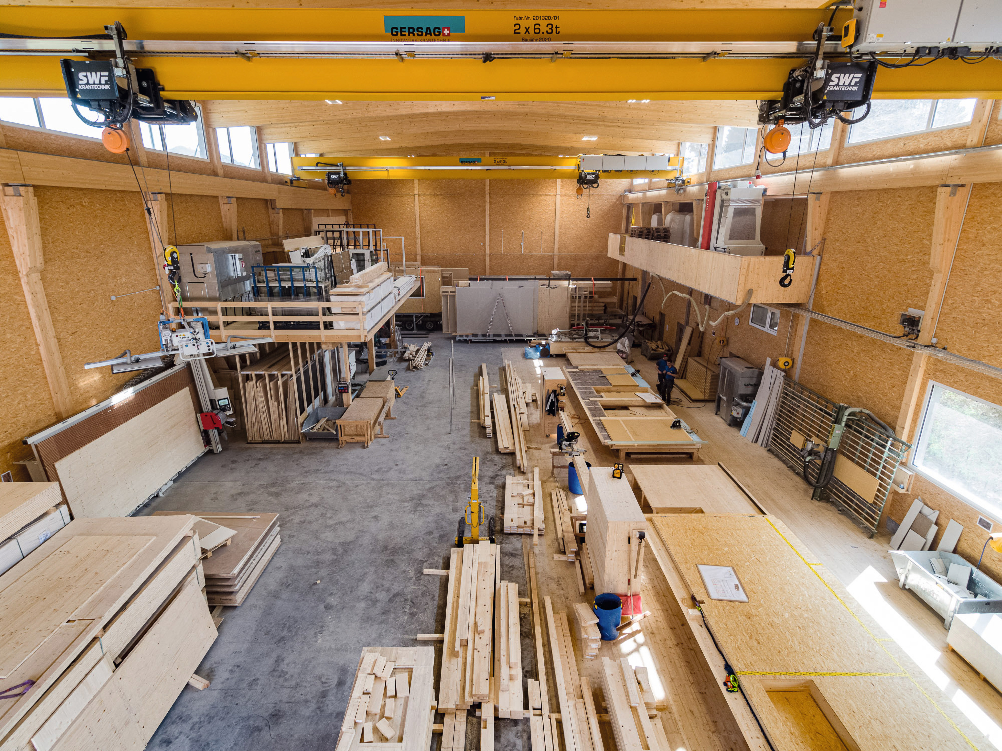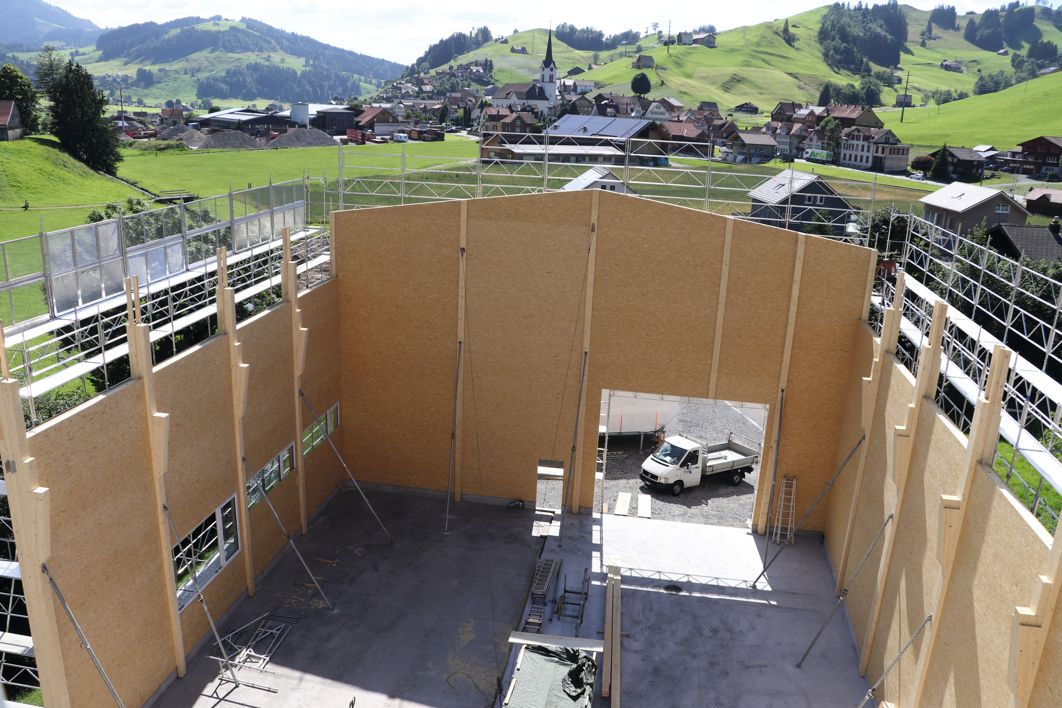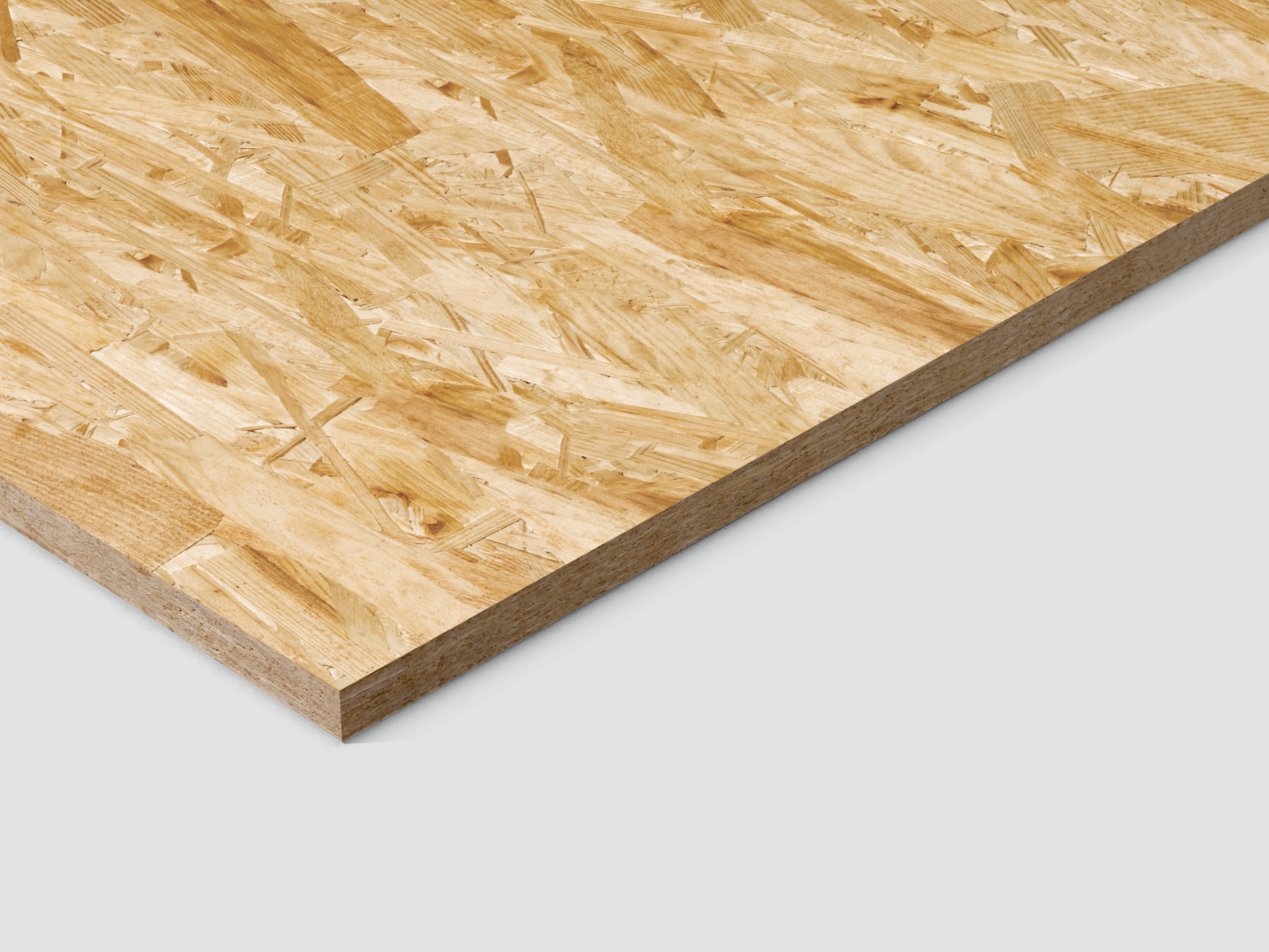The new production hall of Holzbau Albert Manser AG in Gonten/Appenzell, Switzerland, was completed last autumn.
The modern new building in timber frame construction will be used in the future for the element production of larger projects. In order to remedy the limited space for modern element construction and to create the prerequisites for larger projects, Holzbau Albert Manser AG realised a significant expansion step last year and built a new production hall. Due to the generous space available, the modern infrastructure and the sustainable construction method, the realisation of the new production hall is an important step towards a long-term future for the Swiss wood construction company. The building was planned and constructed by Holzbau Albert Manser AG itself. The main body is 40m long and 20m wide. The ridge height is 13.5m. The new building was erected in timber frame construction and, in addition to the hall, has a warehouse, an office for planning and a technical room. Due to the high air tightness requirements, the EGGER OSB 4 TOP was installed on the inside of the wall in a classic stud construction. In addition, the dimensionally stable EGGER OSB 4 TOP board in the special format 4500 x 2500 x 15 mm was used to form a 3-field girder system in the ceiling element. The vapour permeable EGGER DHF Underlay Board was used as the external planking of the outer wall. Glue-laminated arched trusses with a height of approximately 2000mm were freely tensioned as an additional support for the roof. The substructures for the two crane rails, each with a load capacity of 12 tonnes, are also made entirely of wood. A photovoltaic system was installed on the south side of the building for the CO2-neutral operation of the hall. A total of 300m3 of Swiss wood was used for the new production hall. Thanks to its sustainable construction method and the low energy requirements, the building was awarded the Minergie P certificate. In addition, thanks to the formaldehyde-free gluing of the wood-based materials used throughout, it was also possible to achieve eco-certification.
Executed by:
Builder/Customer:
Holzbau Albert Manser AG
Architects:
Holzbau Albert Manser AG
www.manser-holzbau.ch
Walter Pedemonte, archipede, Kirchberg SG
Fabricator/Execution:
Holzbau Albert Manser AG
www.manser-holzbau.ch
Project duration:
October 2019 - October 2020
Illustration credits:
© kurzschuss photography gmbh

