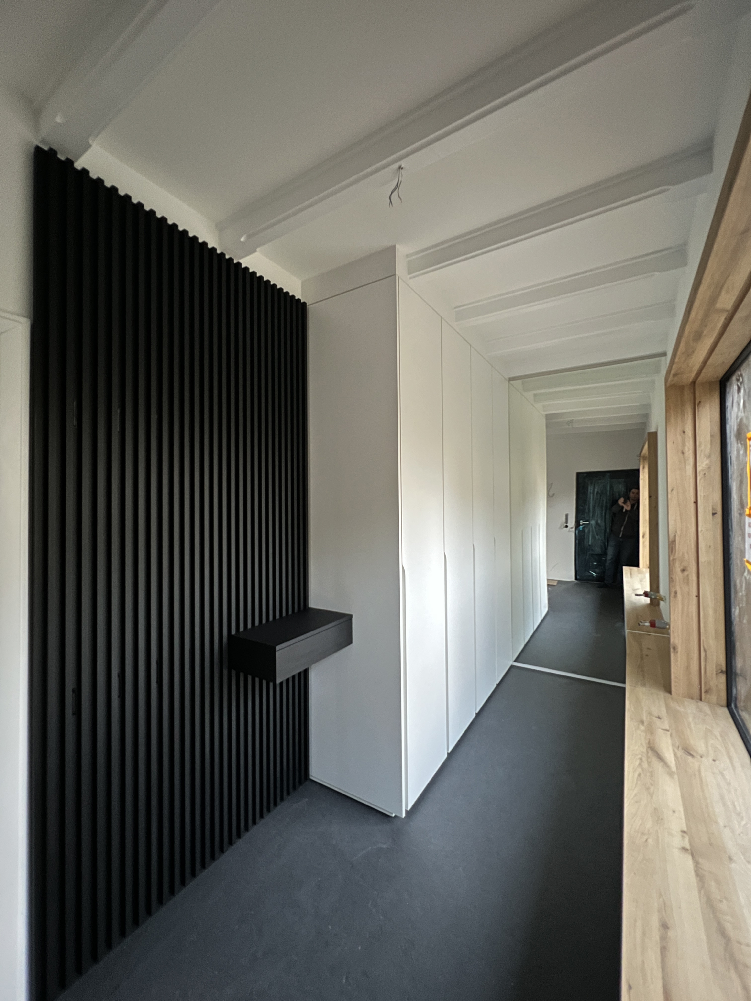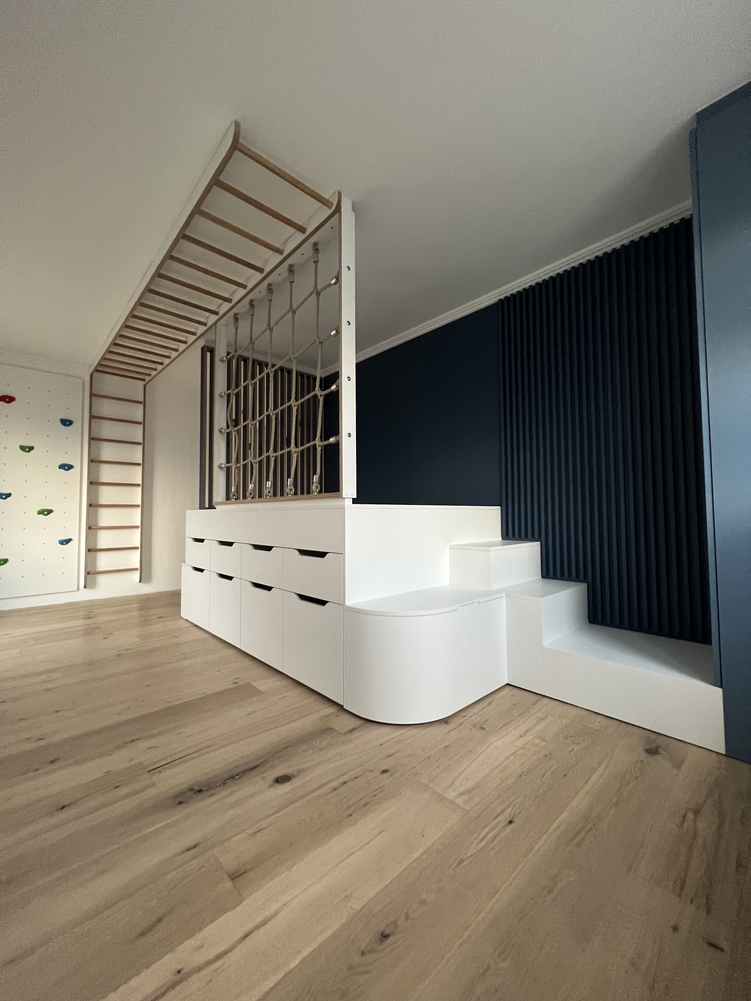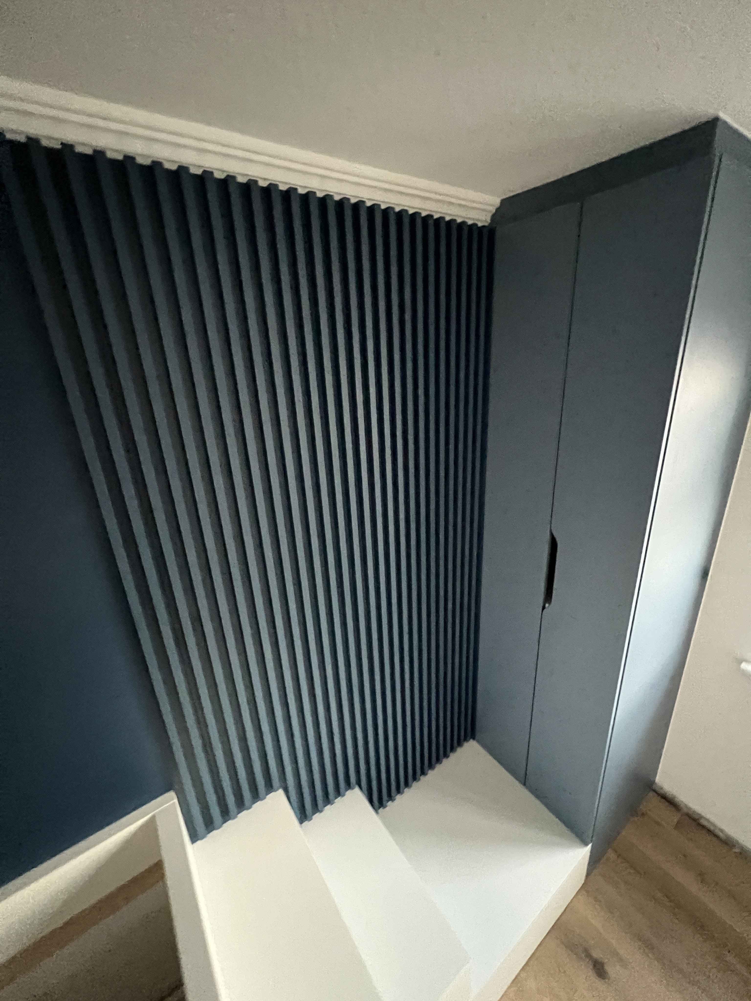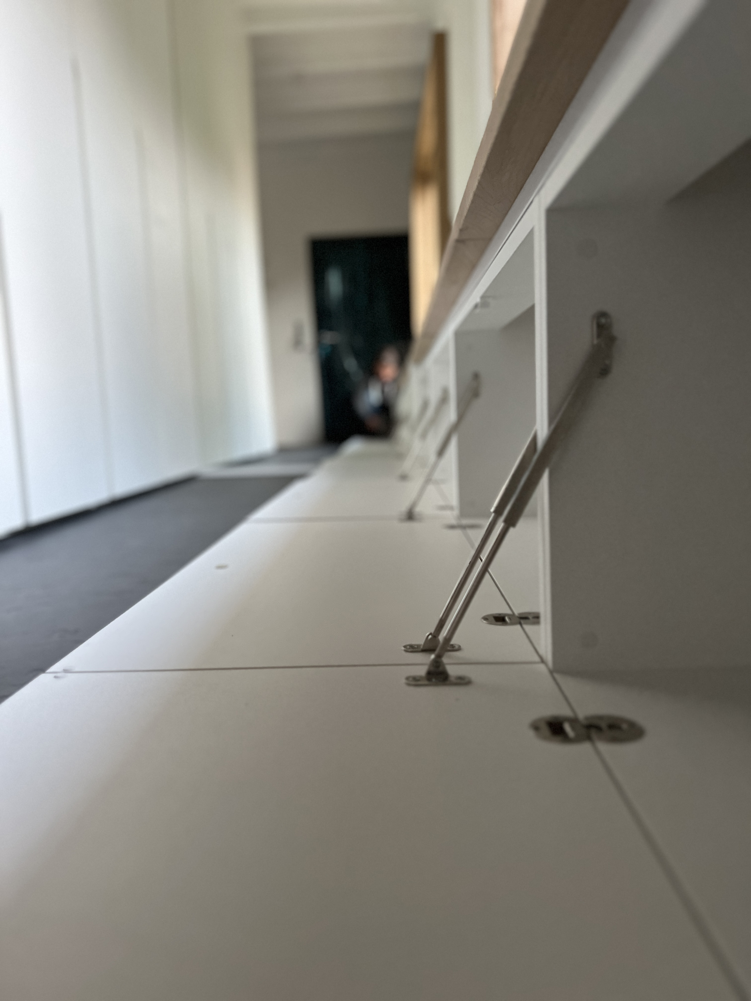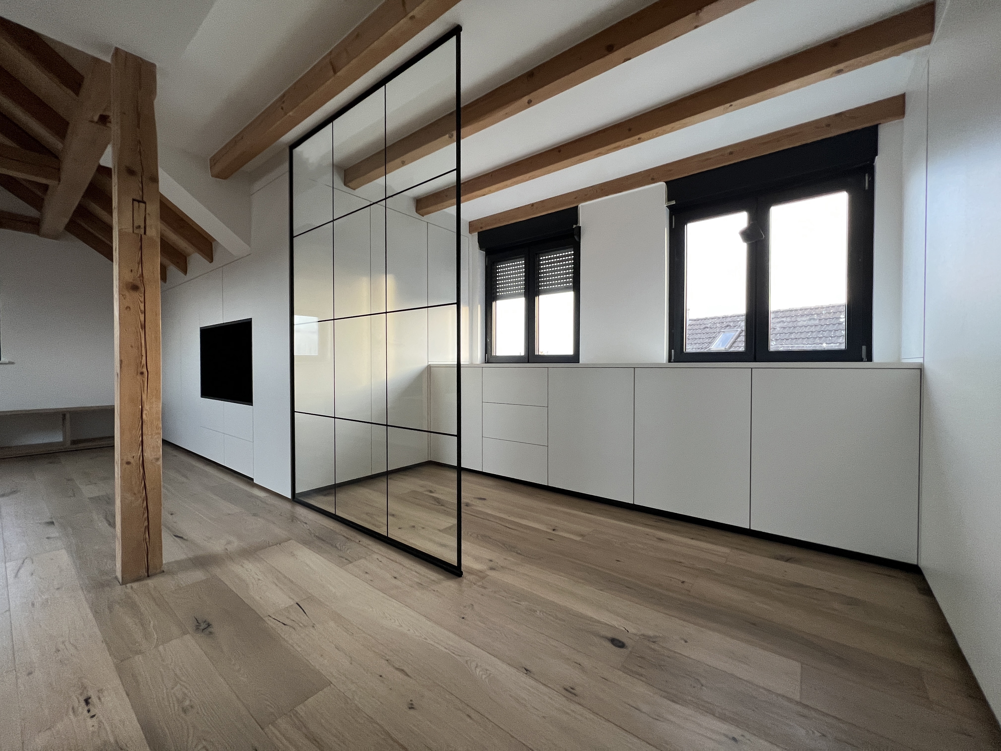In this open-plan living concept, dark slatted optics alternate with white and blue furniture, yet also create storage space.
Providing a great deal of storage space was particularly important for the residents of this private house with open beams. This requirement was met by incorporating floor-to-ceiling wardrobes in the entrance area in W1000 ST9 Solid Premium White, without overloading the room. A coat rack was also designed using slatted PerfectSense Feelwood U999 TM28 Black, whose matt lacquered and textured anti-fingerprint surface adds extra depth. Drawers offer further storage options. Harmonious transitions between different materials allow for a cosy yet modern industrial look. A slatted look in U504 ST9 Tyrolean Blue was also used in the children's room. A loft bed with integrated climbing wall in W1001 ST9 Solid Premium White is a child's dream come true.
Executed by:
Customer/Builder:
Peetz Architektur&Baumanagement GmbH
www.peetz-architektur.de
Architect:
Gänse Architekten PartmbB, Kulmbach (DE)
https://diegaense.de/
Fabricators:
Schreinerei Stahlmann GmbH, Bayreuth (DE)
www.schreinerei-stahlmann.de
Construction period:
September 2022 to November 2022

