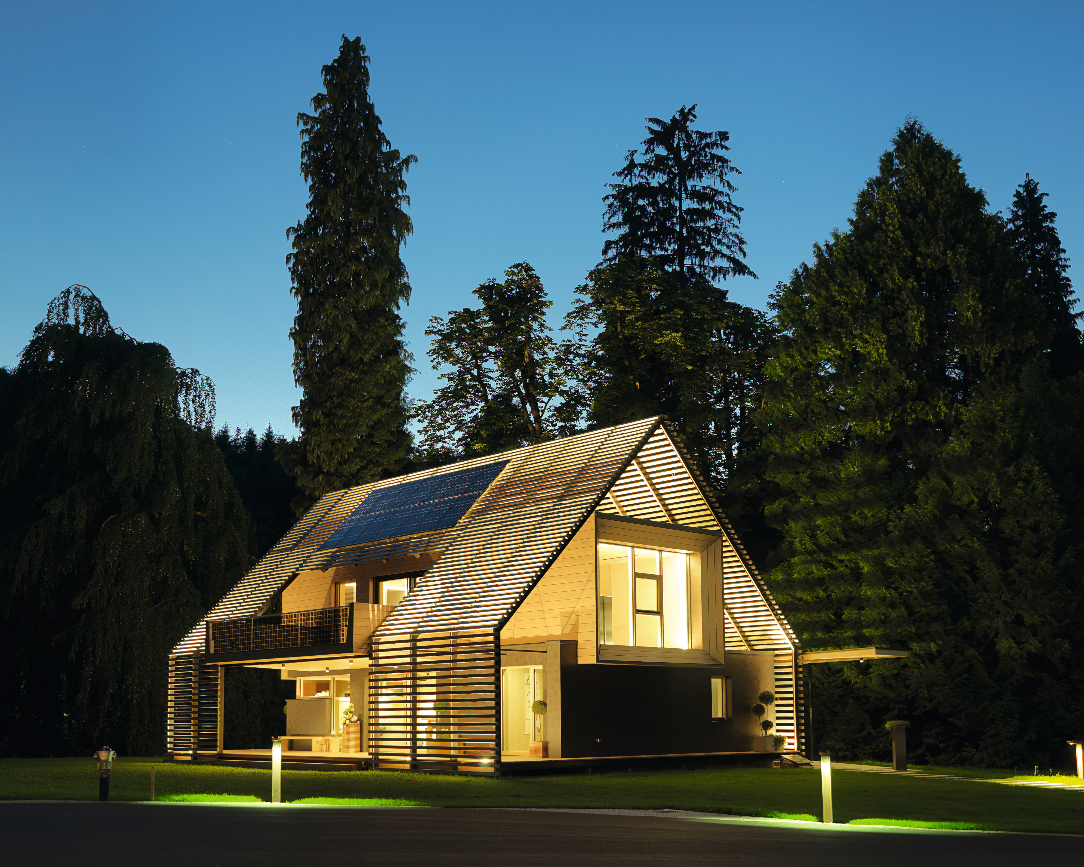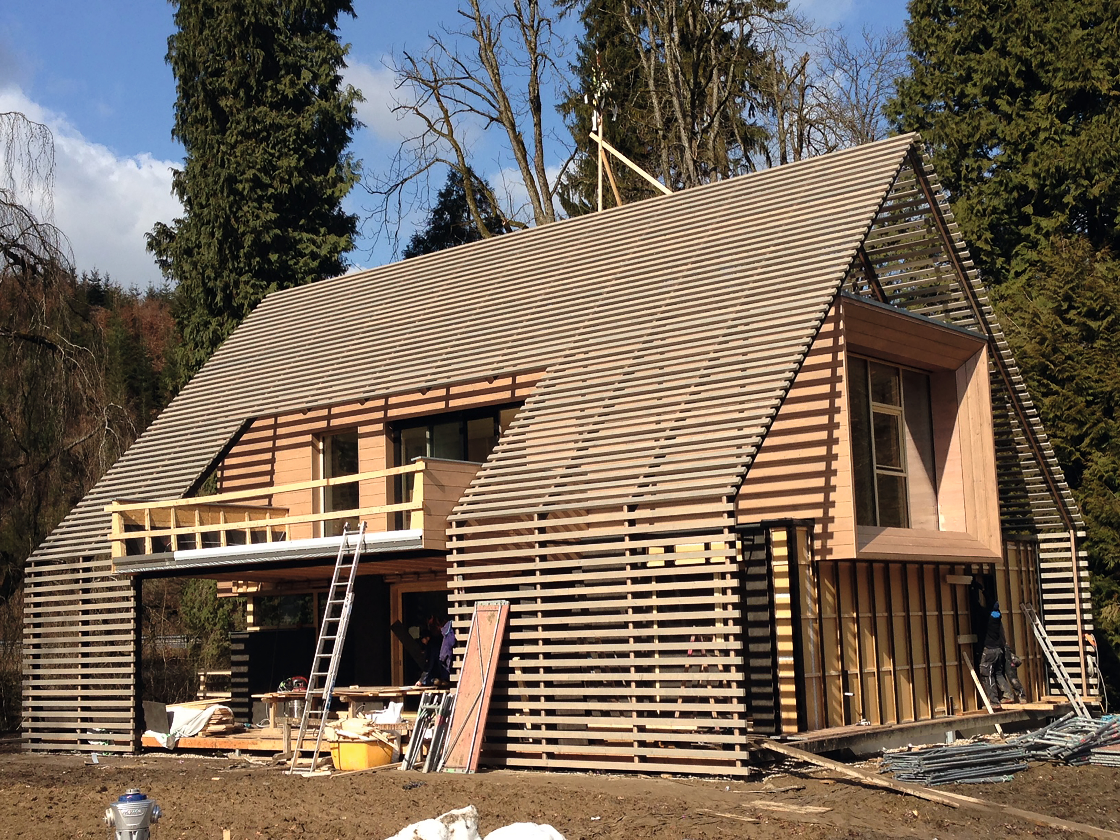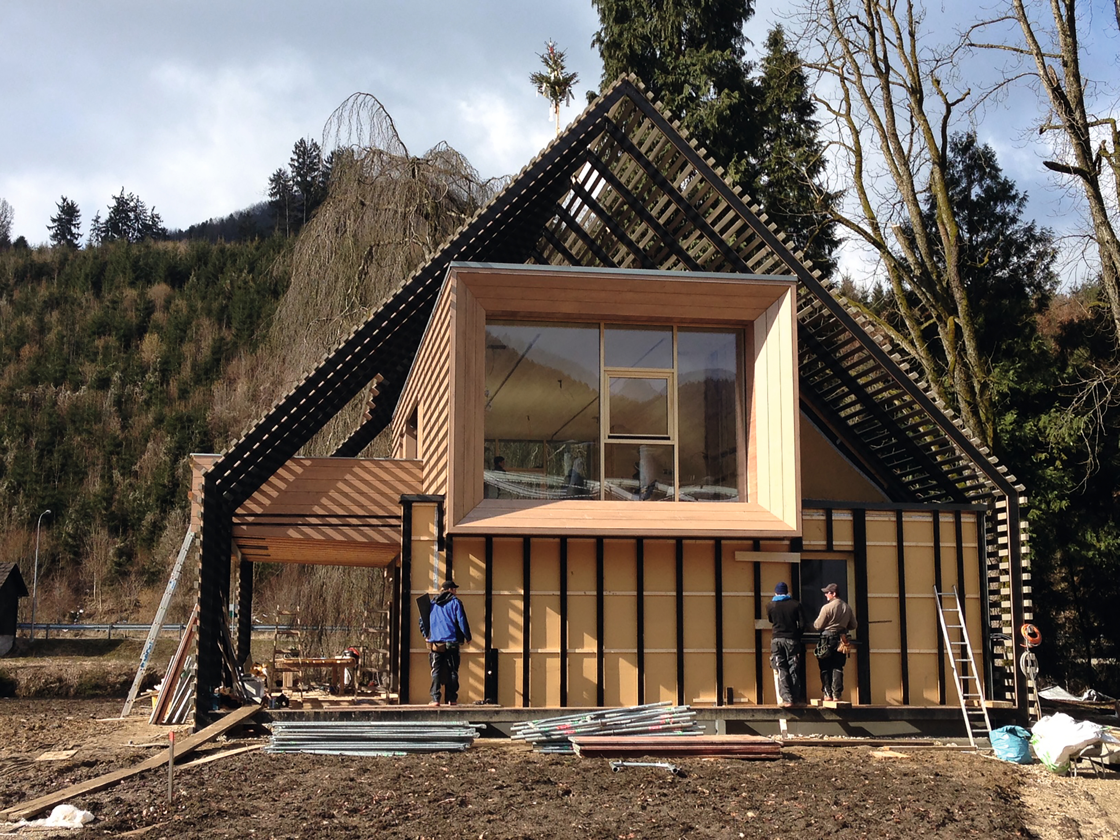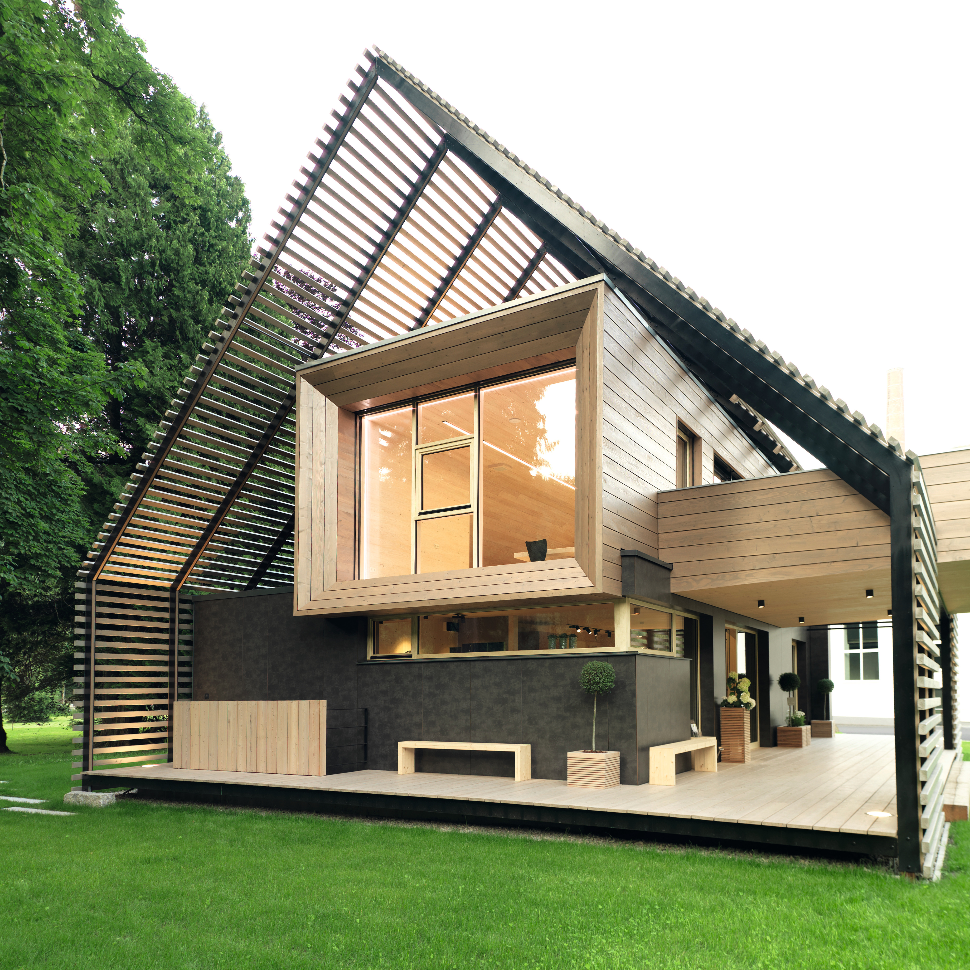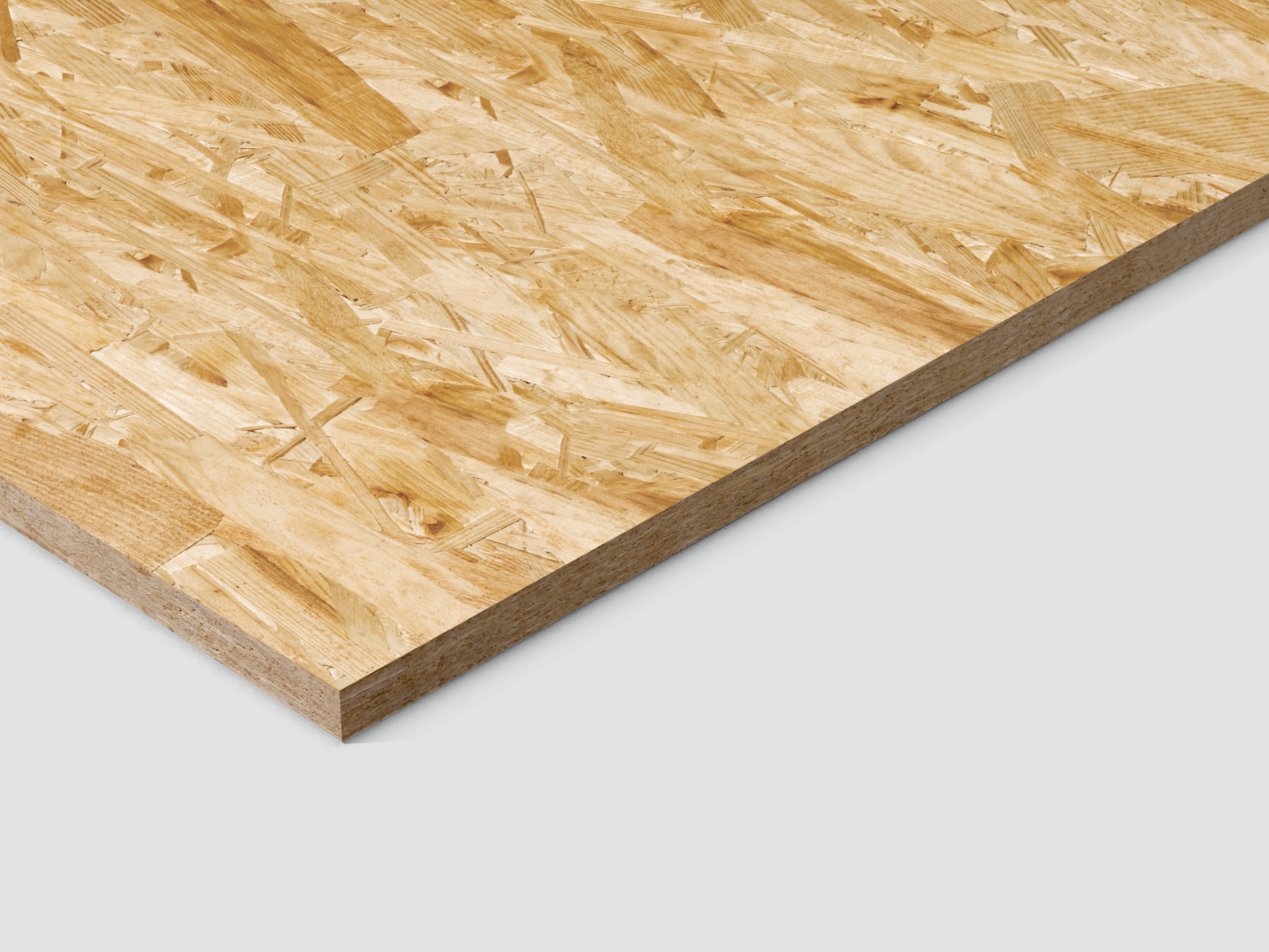The "Passive House Eisenstraße" project shows how innovative and sustainable a passive house is today.
It is an architectural solution which harmoniously combines regional and modern construction styles. Saddle roof, large windows, clear and simple lines determine the design idiom. The following materials were used in this modern cube construction, the barrier-free ramp, adjustable sun protection and a large terrace to create a living space of approximately 150 m². The two interlocking cubes are spanned by a steel frame. The EGGER OSB 4 TOP and EGGER DHF boards were used due to the fact that they have the best ecological values.
Built by:
Builder:
Adi Strigl, Ing. Robert Zellhofer
Architect, fabricator:
Holzbau Lunz

