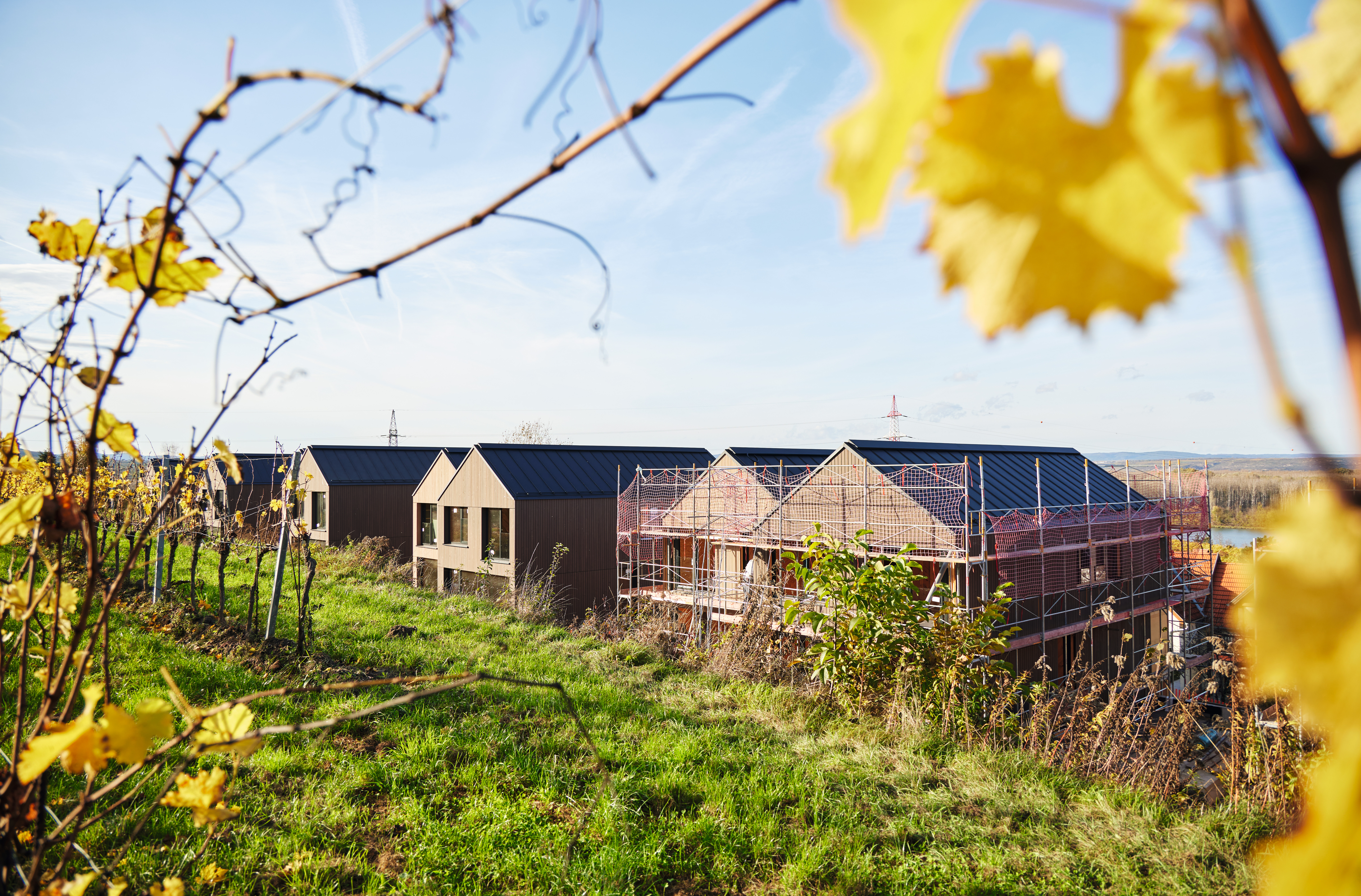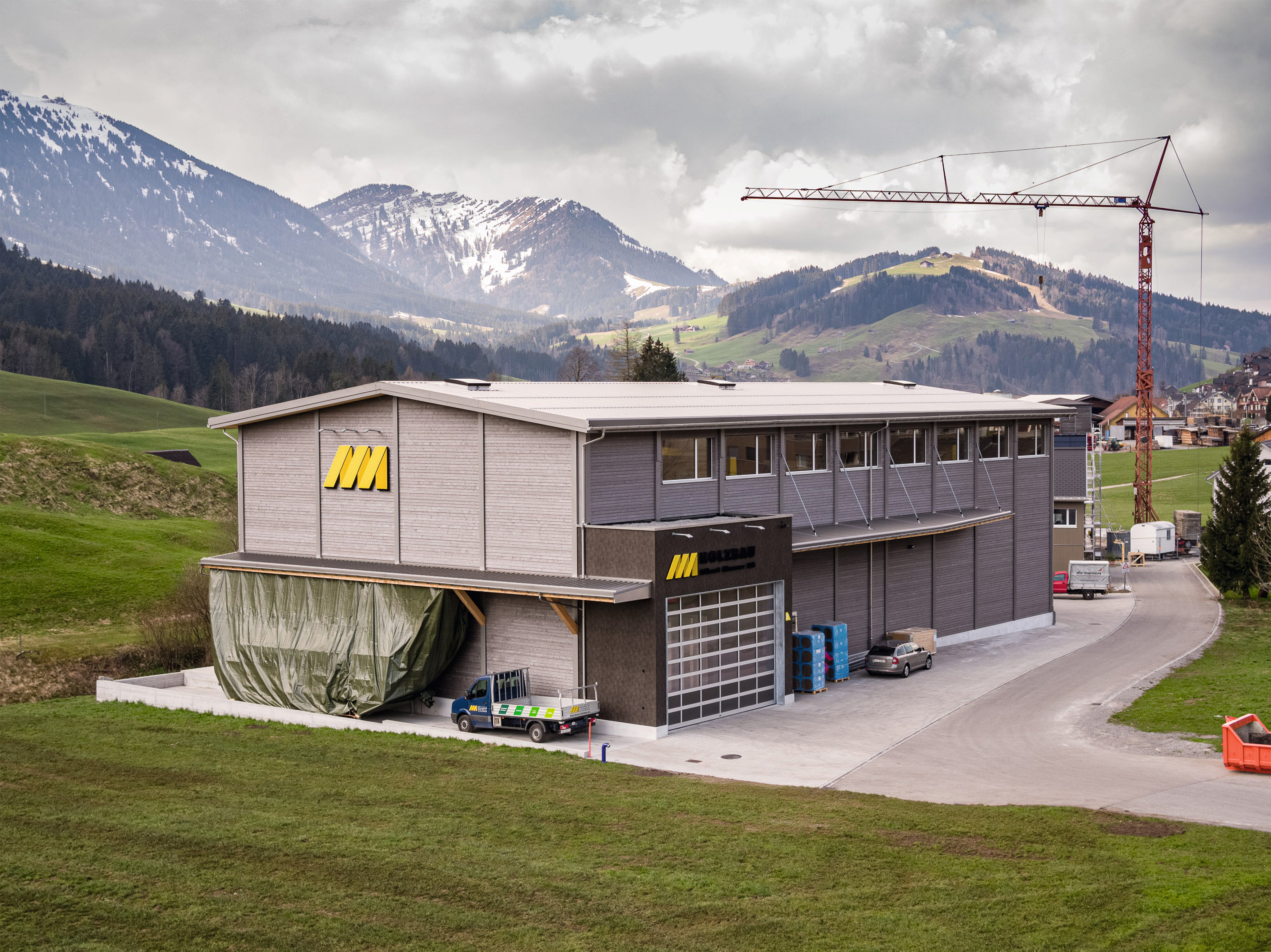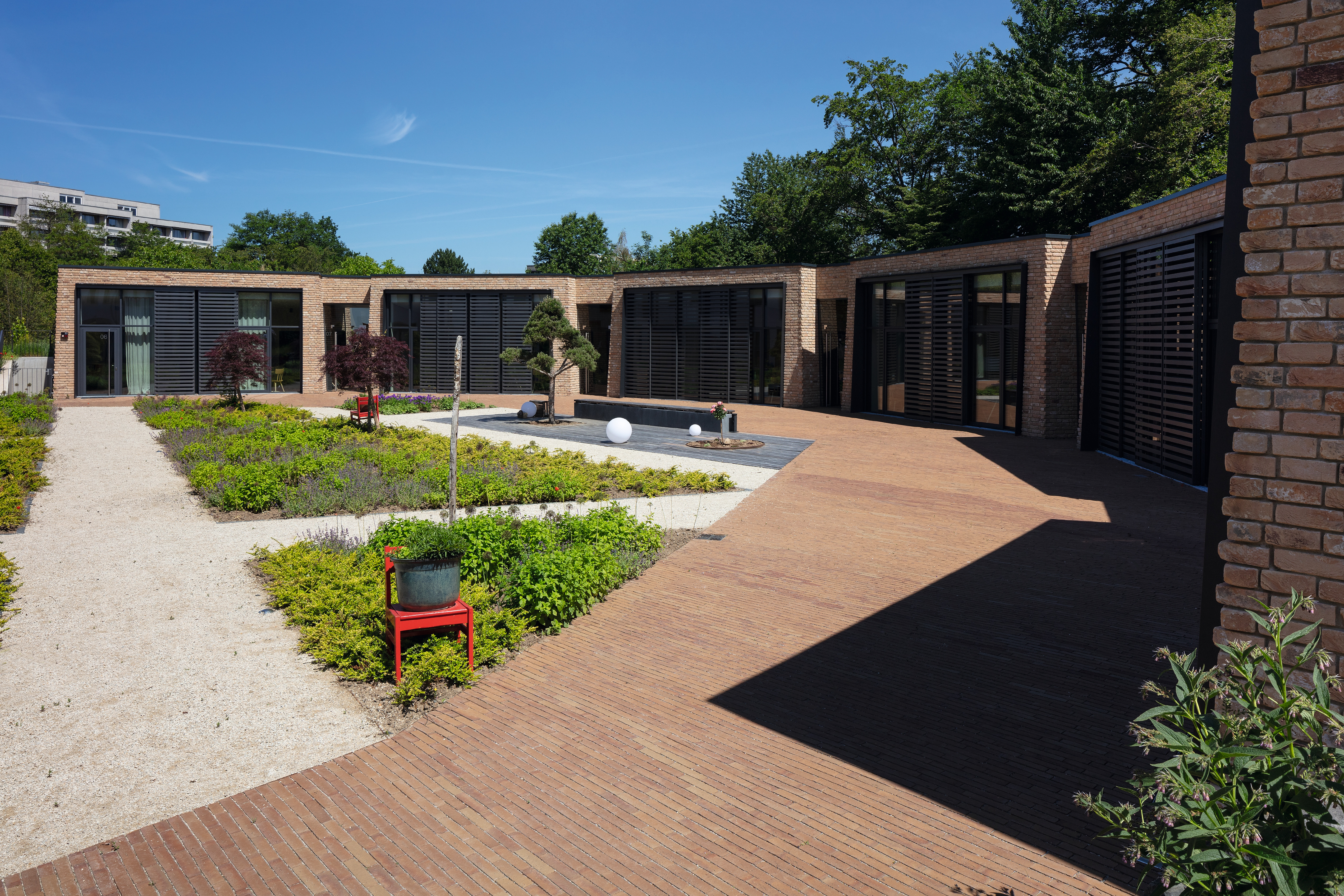EGGER DHF is a vapour permeable, moisture-resistant wood fibre board with CE marking in accordance with EN 14964 and EN 13986. Due to the formaldehyde-free gluing and the use of exclusively natural, conifer wood (sawmill by-products), the boards are particularly environmentally friendly and low in emissions.
Sustainability
-
-584 CO2-eq/m³
-
100 % verified legal wood origin 67 % of that certified
-
90 % wood from circular economy, 90 % of that by-products from sawmill industry, 10 % wood from sustainable forestry
-
95 % material from renewable resources
The calculation of the values refers to the location Wismar.
This is what makes the EGGER DHF vapour permeable sheathing panel stand out – its advantages in application
The areas of application and properties of DHF panels are listed in the CE declaration of performance (DOP-506) . With its properties, the Egger DHF is the suitable vapour permeable sheathing panel for the cladding of roofs and timber frame construction walls.
- Rainproof vapour permeable sheathing panel, pucture-proof and windproof – three important functions are ensured in a single operation with the EGGER DHF panel.
- Two months of free weathering of the boards as temporary roofing between March and November give you security in the construction process.
- DHF panels are puncture-proof and create a walkable roof surface - for higher safety on the construction site.
- With the tight tongue and groove profile, the board plane is windproof without additional measures.
- The DHF panel is quickly installed, thanks to optimised tongue and groove profile and the printed nail grid.
- A nail sealing tape under the counter battens is not required for EGGER DHF underlays and sub-roofs .
- The guaranteed raw density of at least 600 kg/m³ in combination with a large-area installation with a few joints has a positive effect on the sound insulation and fire protection of building components.
- With the different storey-high formats, stiffening timber-frame construction walls without horizontal joints can be realised.
- As a solid and stable board, the EGGER DHF offers additional protection againstextreme weather events such as storms and hailstorms, even during the construction period.





