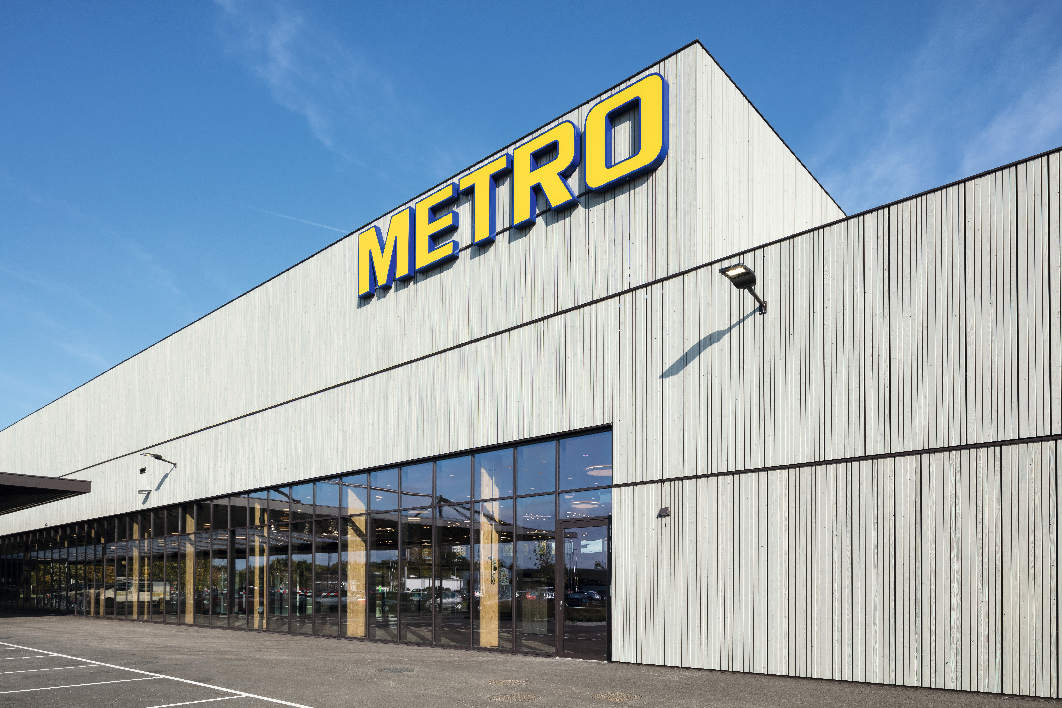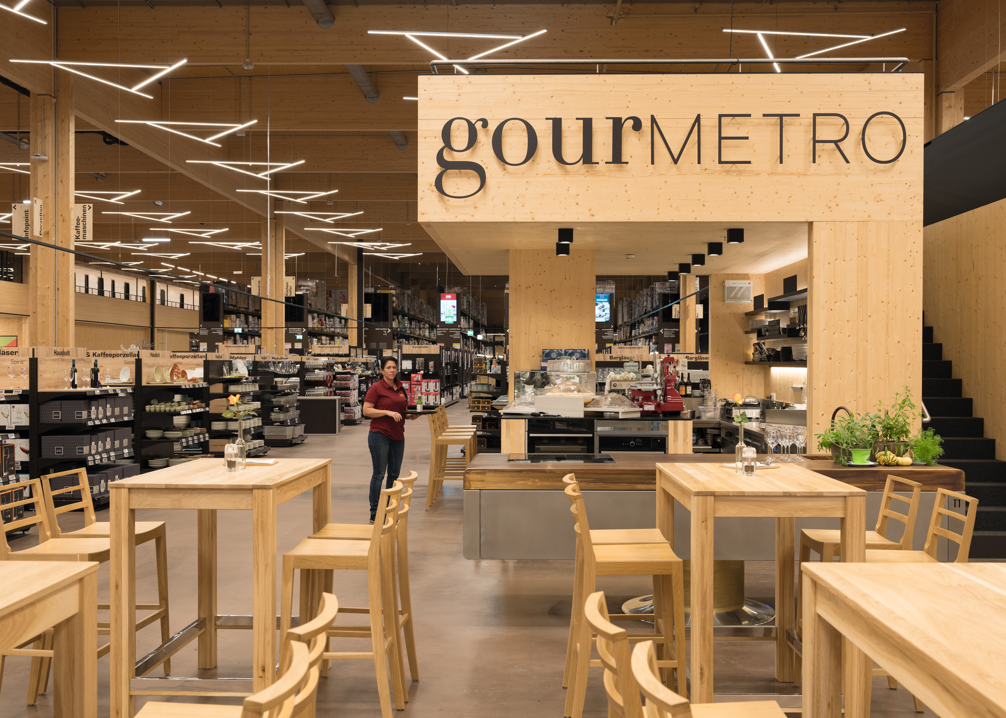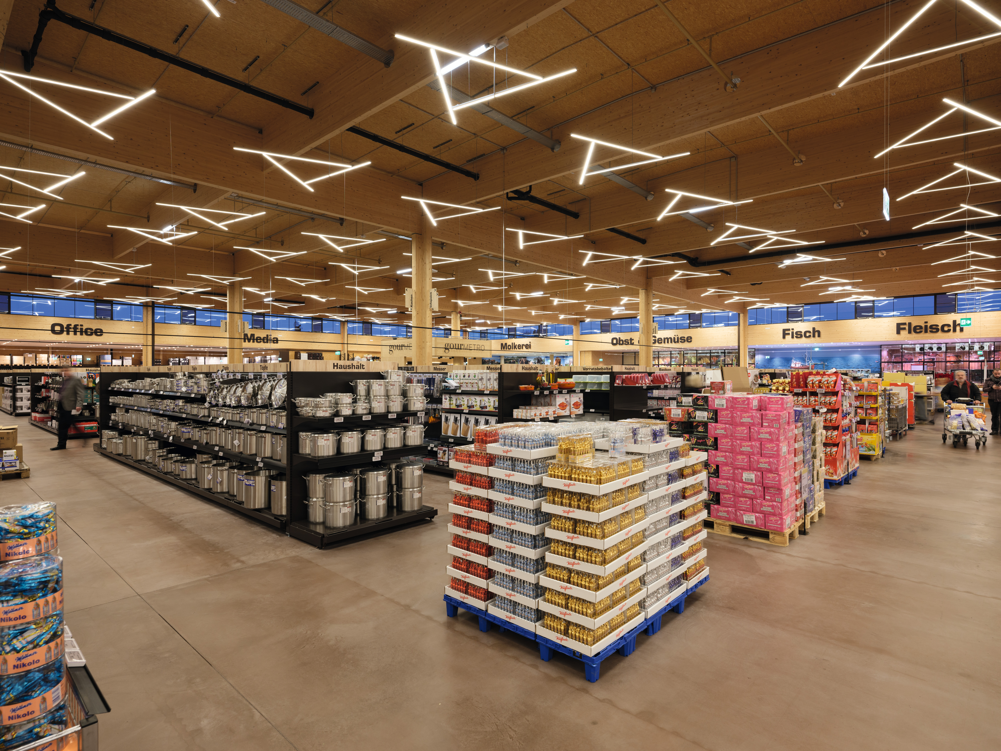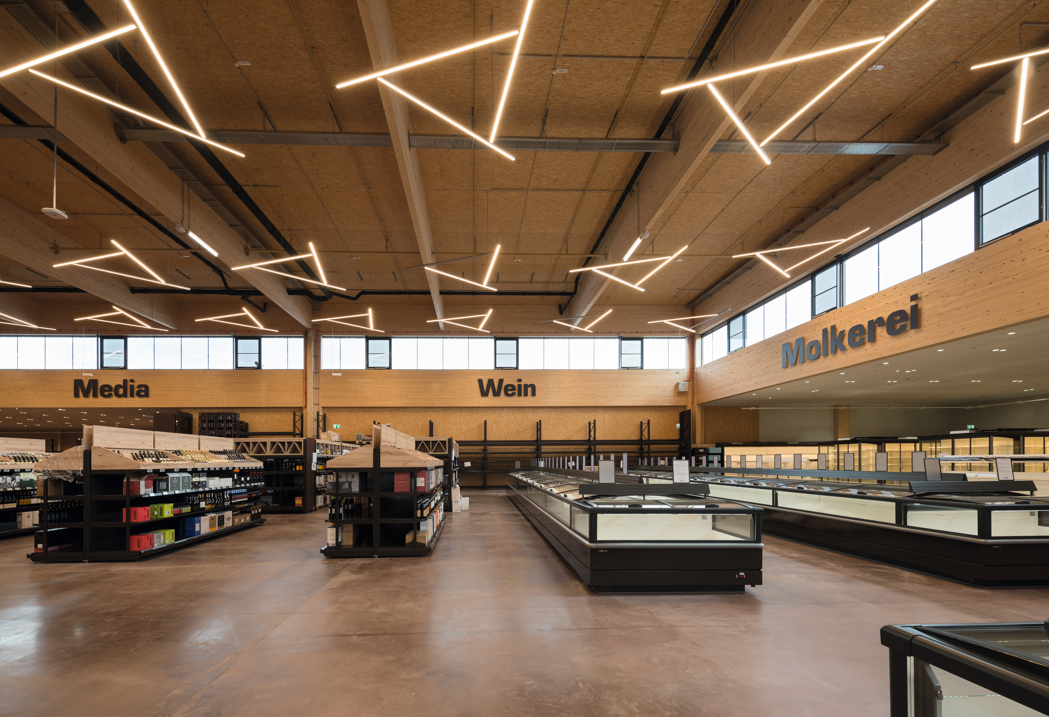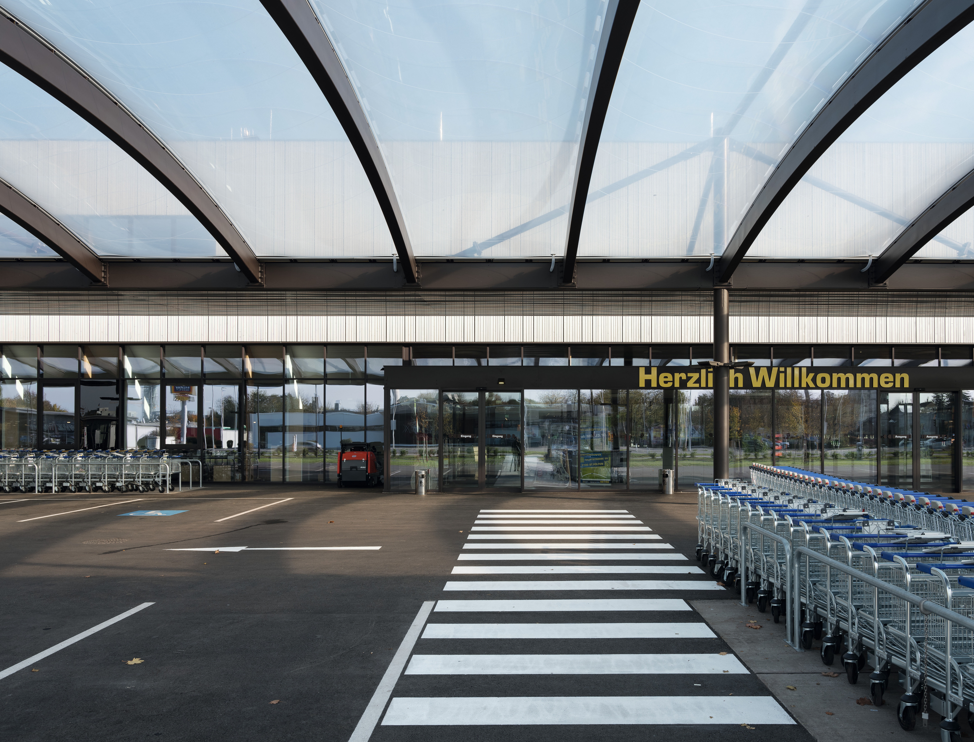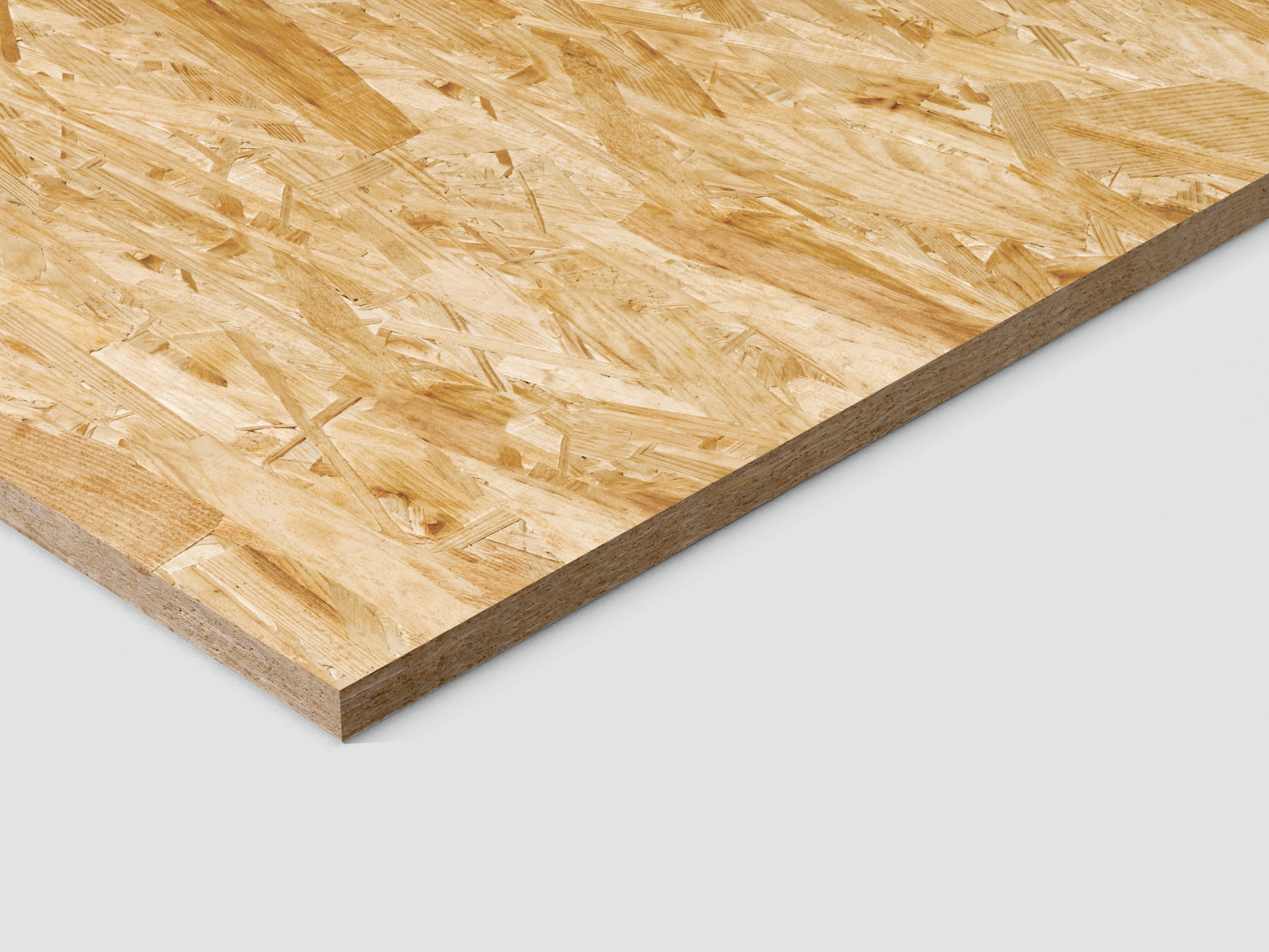The Austrian wholesaler METRO relies on a sustainable and clear concept in its newly built market "Zero 1".
Instead of the characteristic blue Metro façade and the typical high-shelf jungle, the new metro market "Zero 1" in St. Pölten boasts a grey façade made of thermo-spruce wood and low shelves. Sustainability and clarity were the decisive criteria in planning and implementation. "Zero 1" is the first hypermarket built entirely to the highest ecological standards. The ecological idea is anchored in the highly efficient building envelope, the photovoltaic system on the roof and the interior made of wood. The exposed wooden surfaces and OSB boards provide visual warmth. The unsanded EGGER OSB 3 and OSB 4 TOP boards, which were chosen to be visible in the roof structure and wall construction, contribute to the natural ambience. Thanks to their formaldehyde-free gluing, CE certification and excellent technical values, the boards meet the requirement of using only certified, high-quality materials. At the same time the claim was made that the costs for "Zero 1" should not be higher than in a market using conventional construction. This condition could be achieved by massively reducing the building services in favour of the high component quality as well as the high energy standard. Therefore, "Zero 1" could be implemented cost-effectively in the highest quality.
Executed by:
Builder / customer:
Metro Cash & Carry Österreich GmbH, Wien - Vösendorf (AT)
www.metro.at
Architect:
Poppe Prehal Architekten, Steyr (AT)
www.poppeprehal.at
Fabricator:
MHB Holz und Bau GmbH, Waidhofen an der Ybbs (AT)
Construction period:
October 2016 – March 2017
Photography:
METRO © Walter Ebenhofer, Steyr

