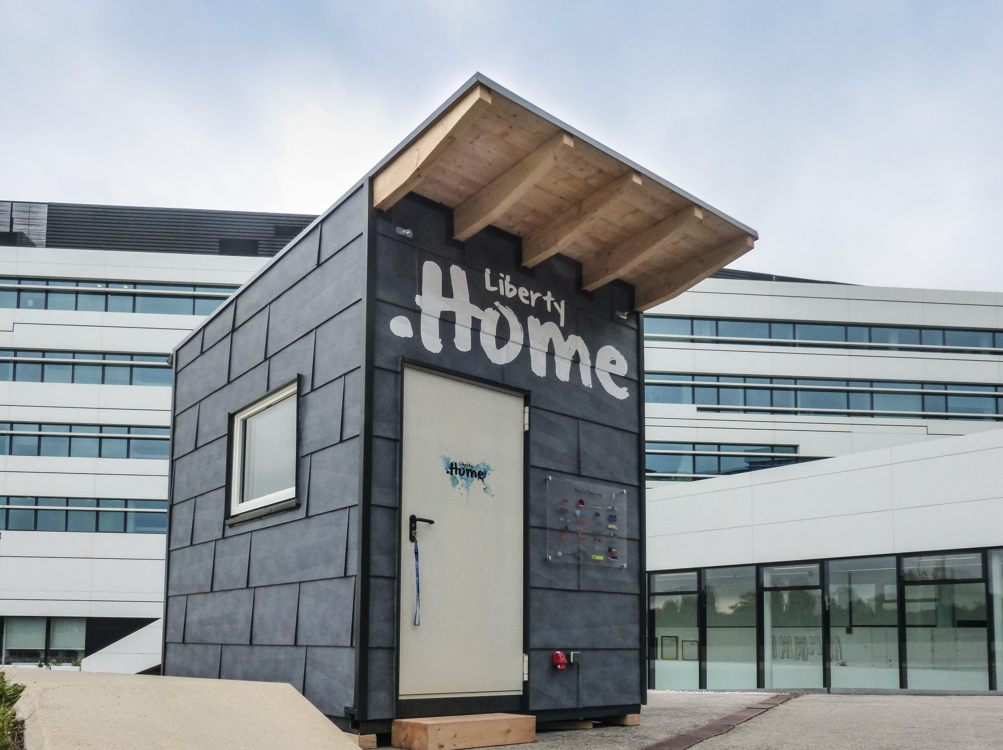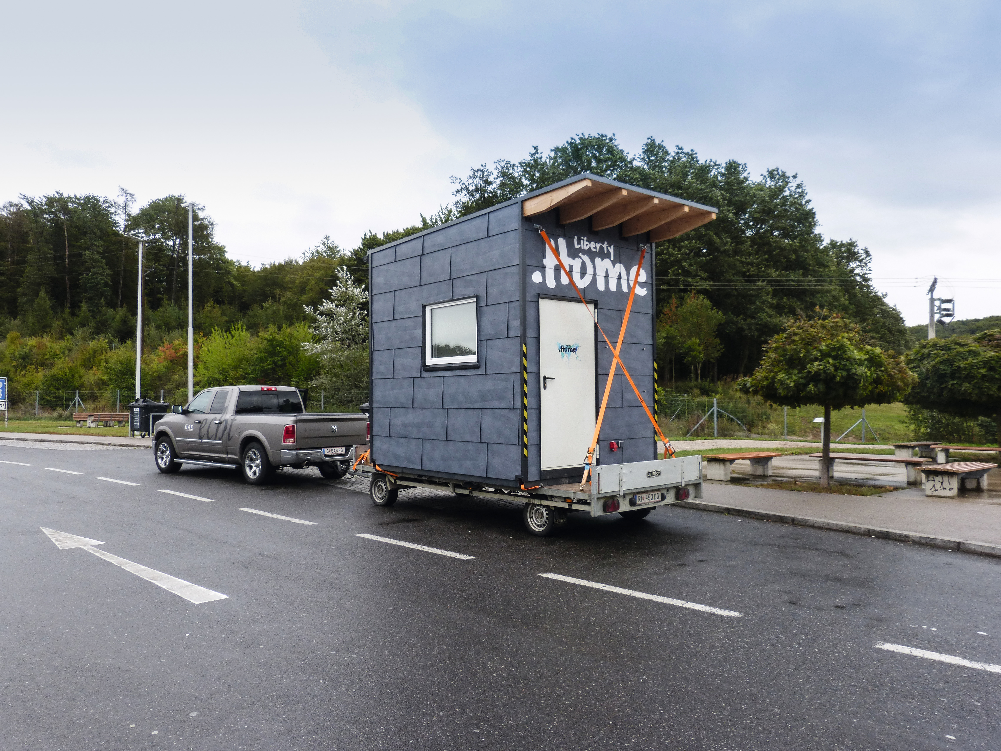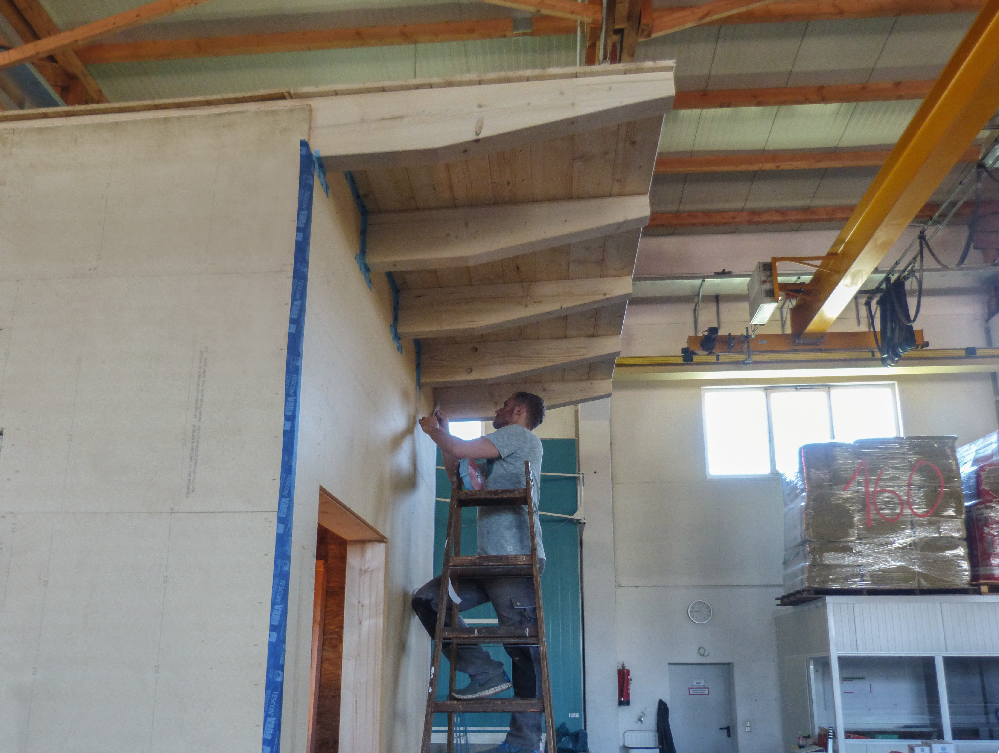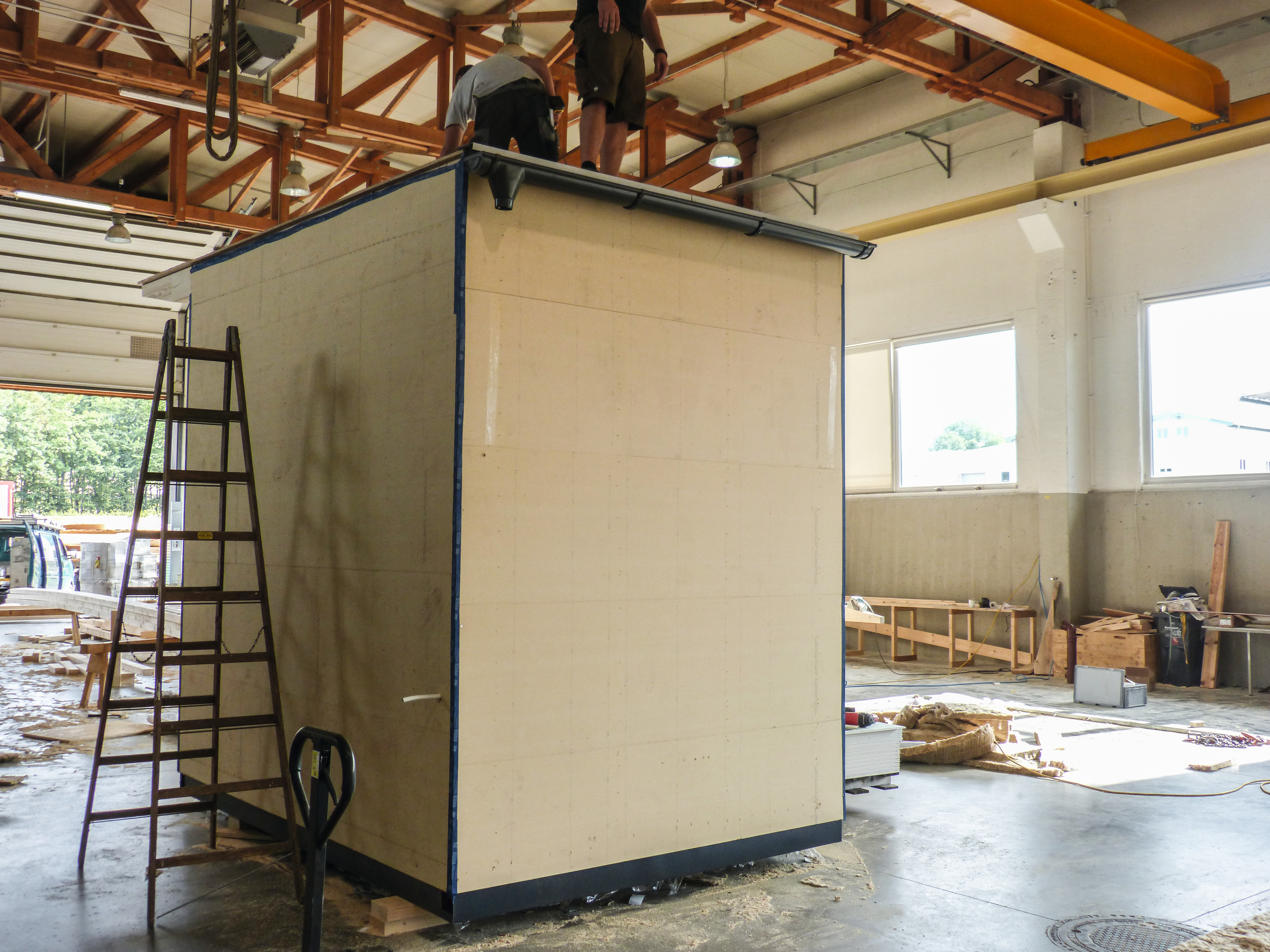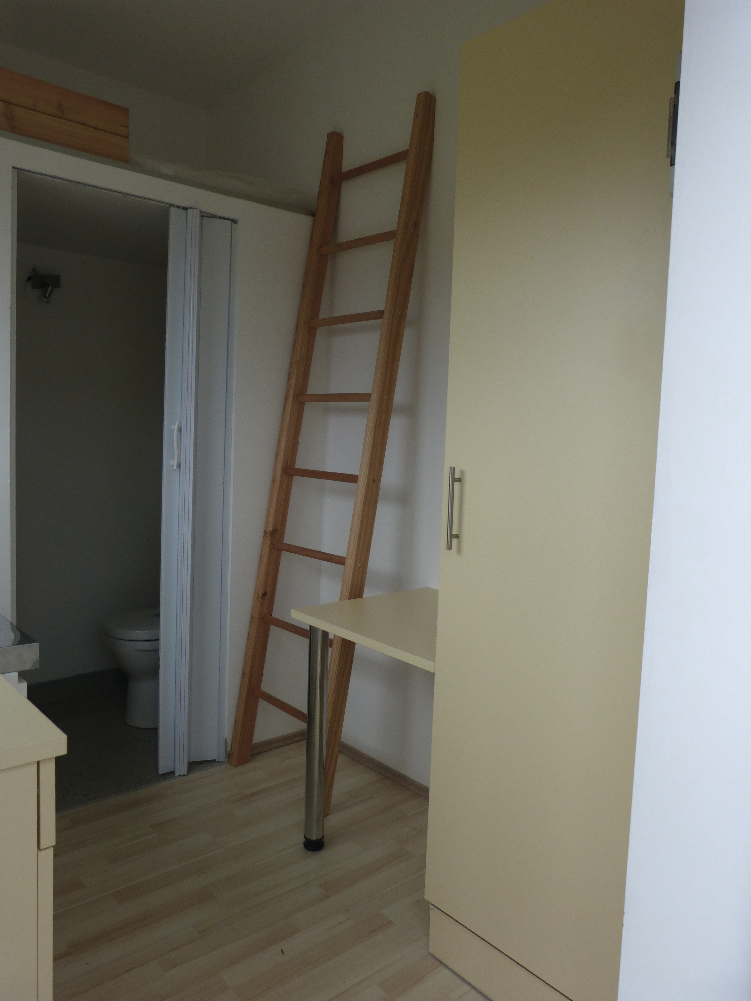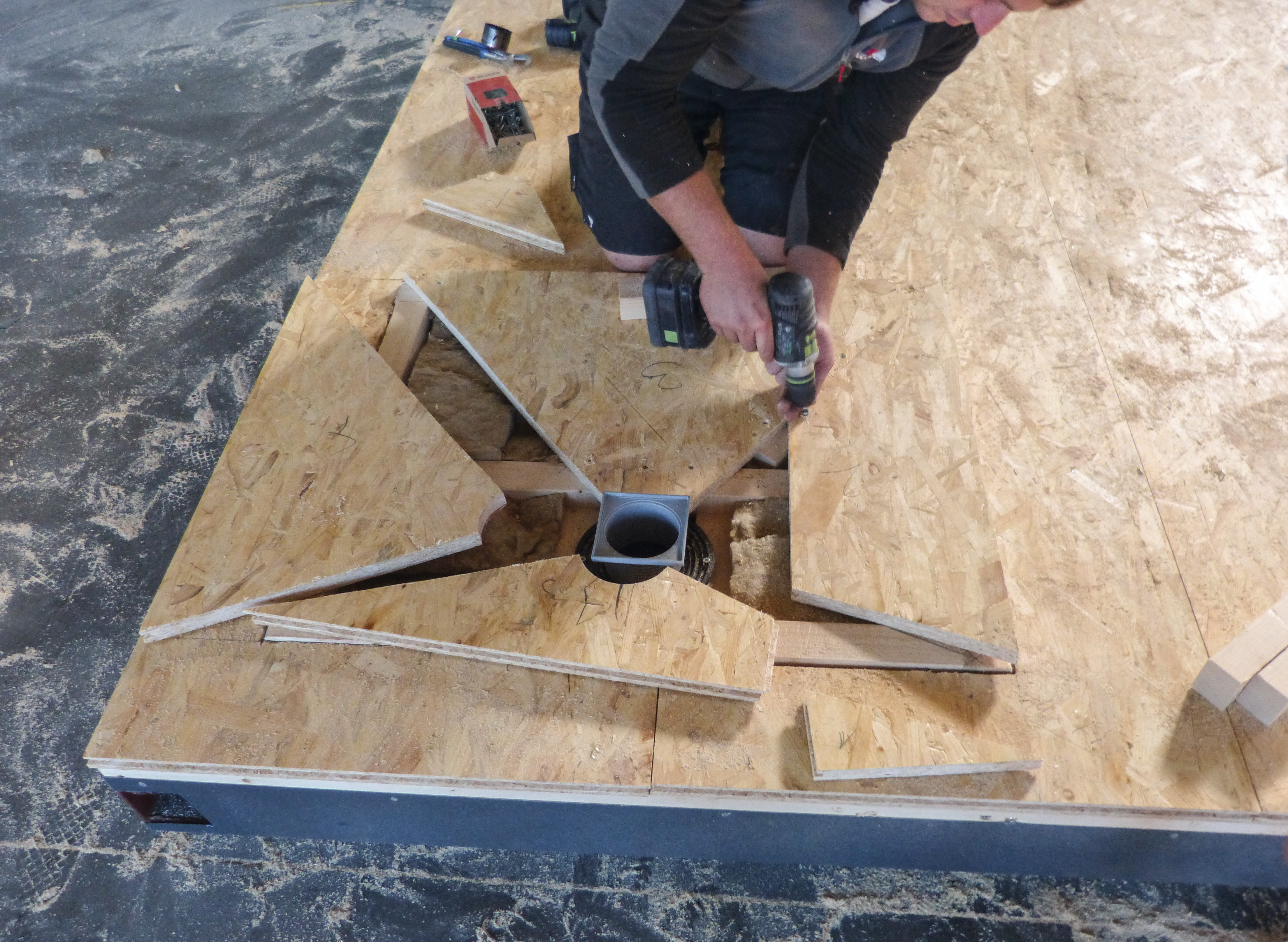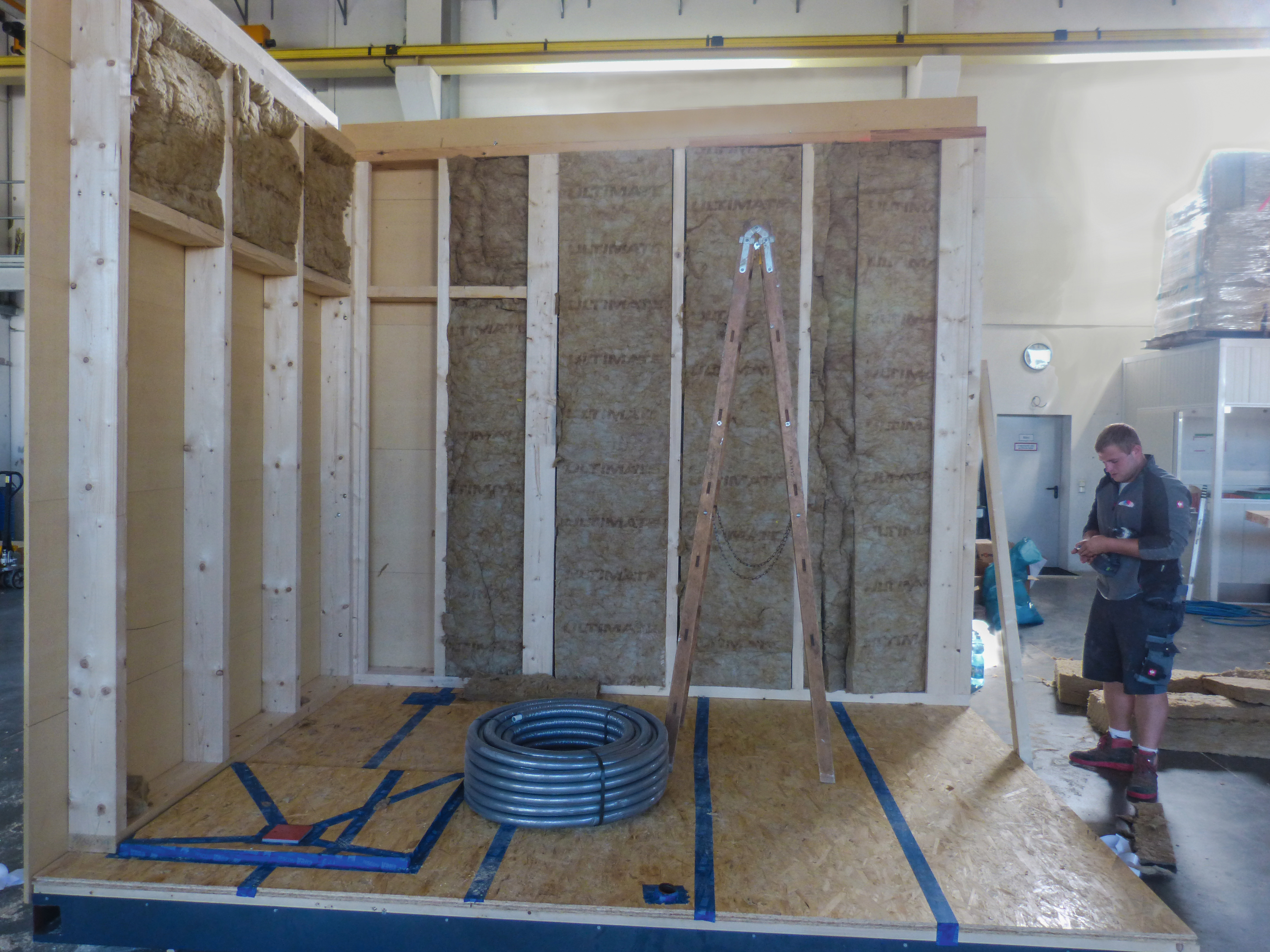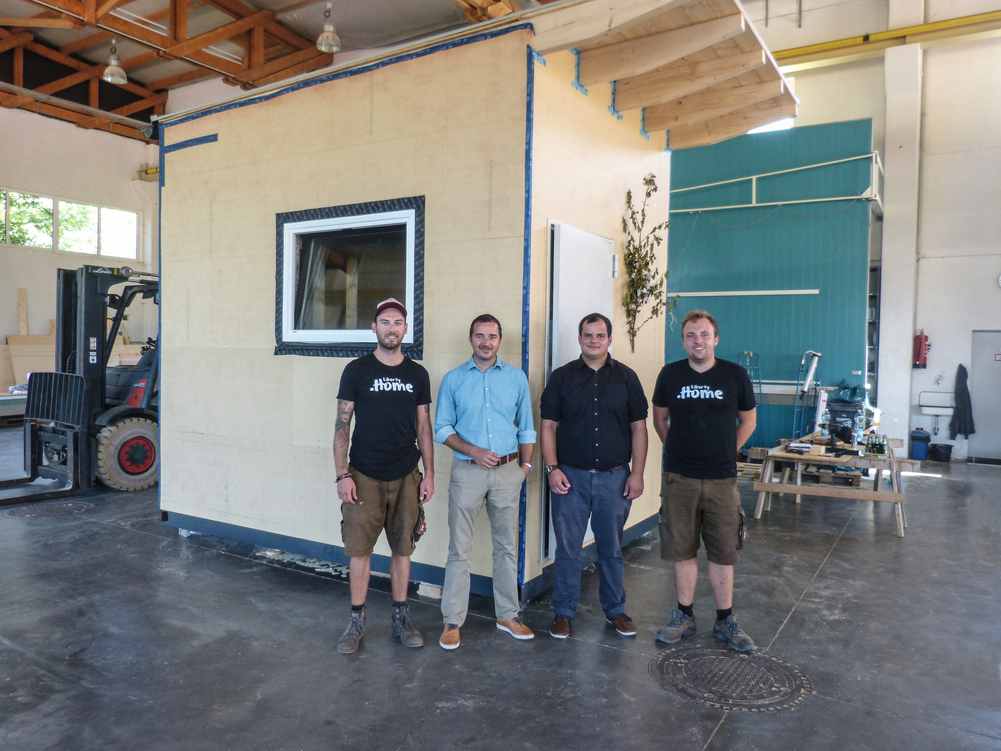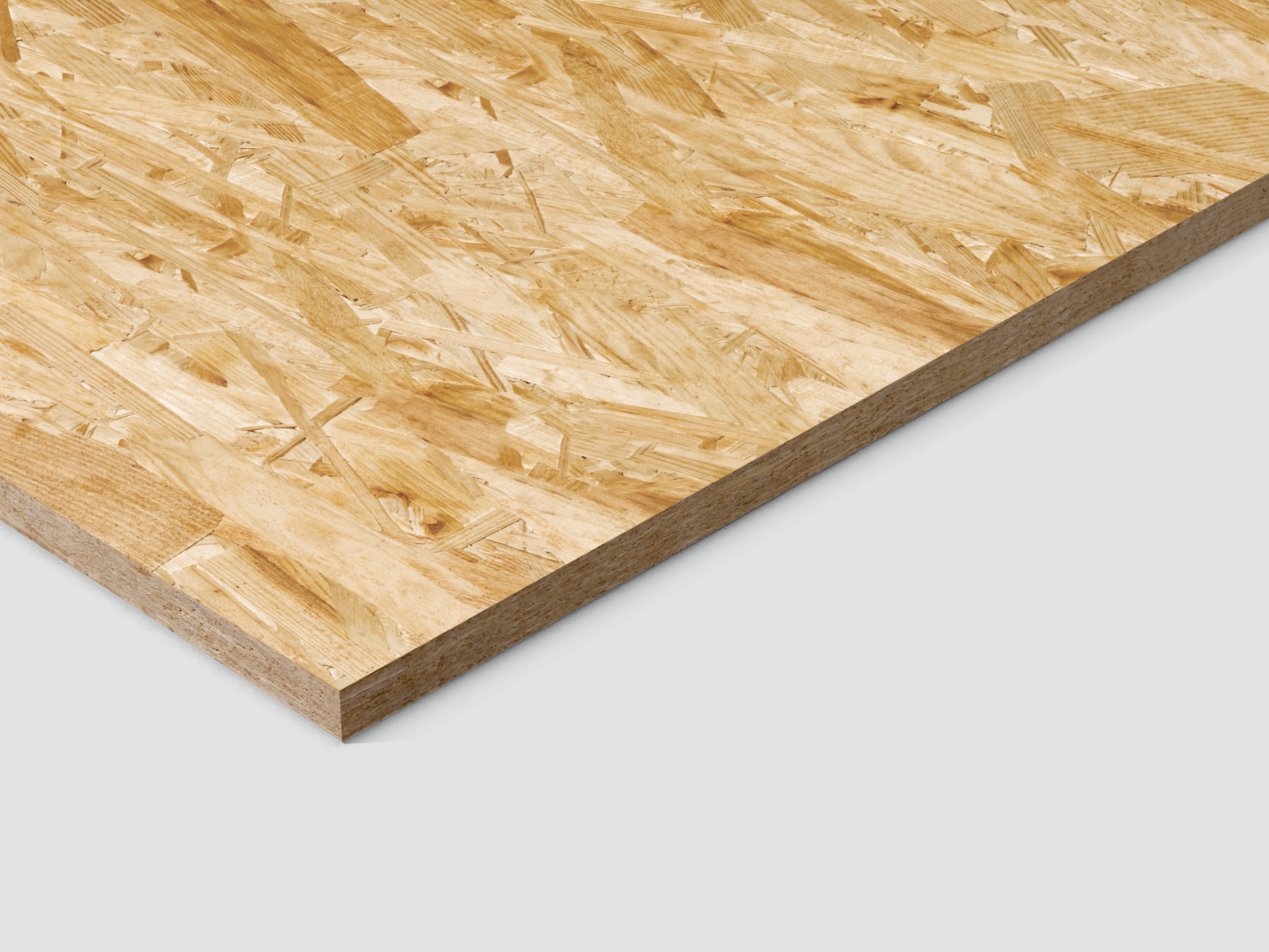Liberty.Home®, the residential project designed by two students from the FH Campus Vienna, combines degree with social engagement.
Two students have completed the social project “Liberty.Home®” as part of their bachelor work in civil engineering / construction management on the FH Campus Vienna. Based on the idea of improving the minimum quality of life for all, they’ve created a cost-efficient, economically sustainable, individually usable, compact and transportable residential unit. The rooms structure meets all residential needs: there is a sleeping, sanitary and cooking area. The first prototype, which will be used for the support of homeless people in Vienna, was developed with materials provided by companies in the construction industry. Among other things, the wall, ceiling and floor elements of the 3.5 x 2.5 x 3.4 m residential unit were made with EGGER OSB 3, OSB 4 TOP and DHF boards. After winning the Start-Up Corner Contest of the FH Campus Vienna and the expansion of the team, nothing looks to stand in the way of the professional implementation of this university project.
Built by:
Builder, concept, and implementation:
Liberty.Home®, Ing. Markus Hörmanseder und Ing. Philipp Hüttl, Wien (AT),
www.libertydothome.at
Construction period:
July 2017
Illustration credits:
© Liberty.Home®

