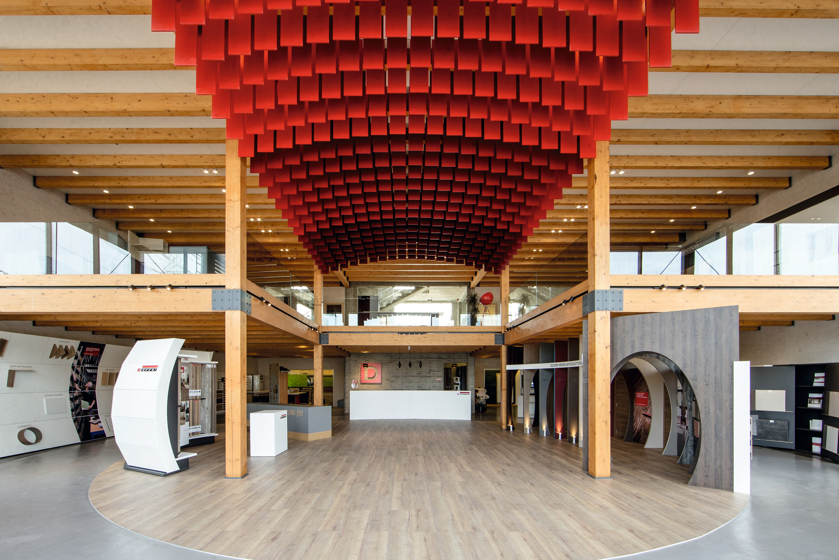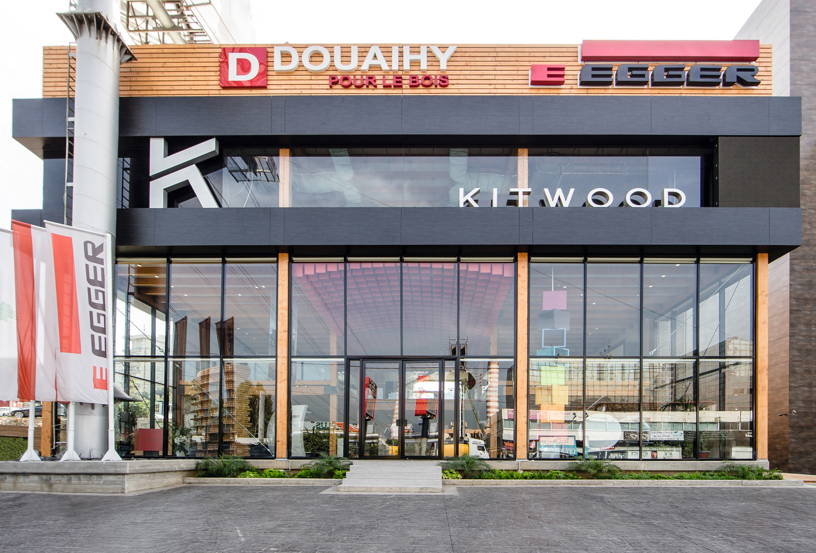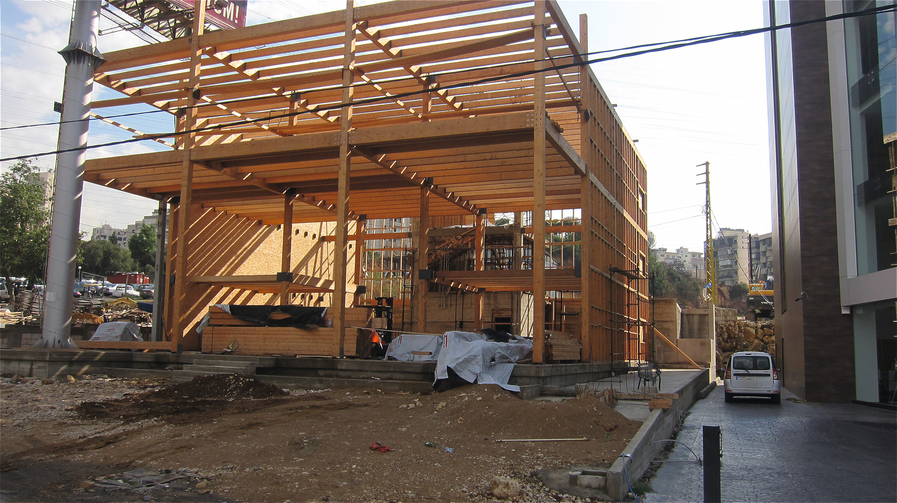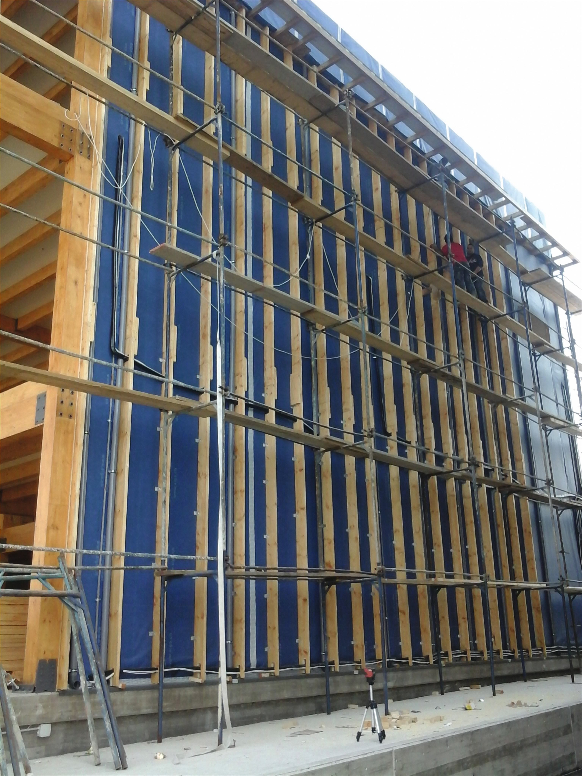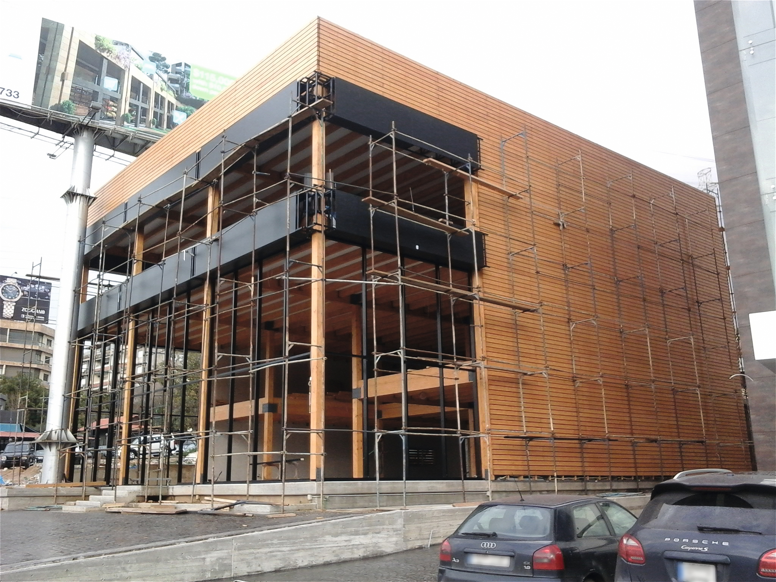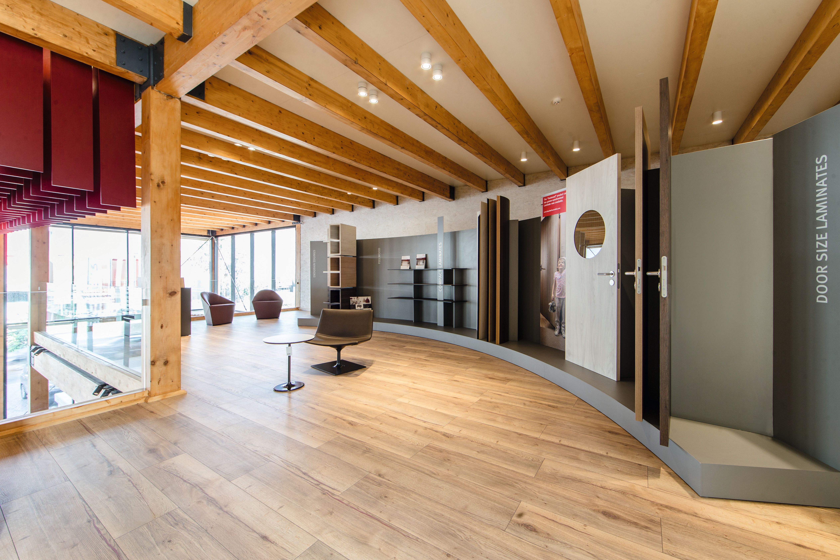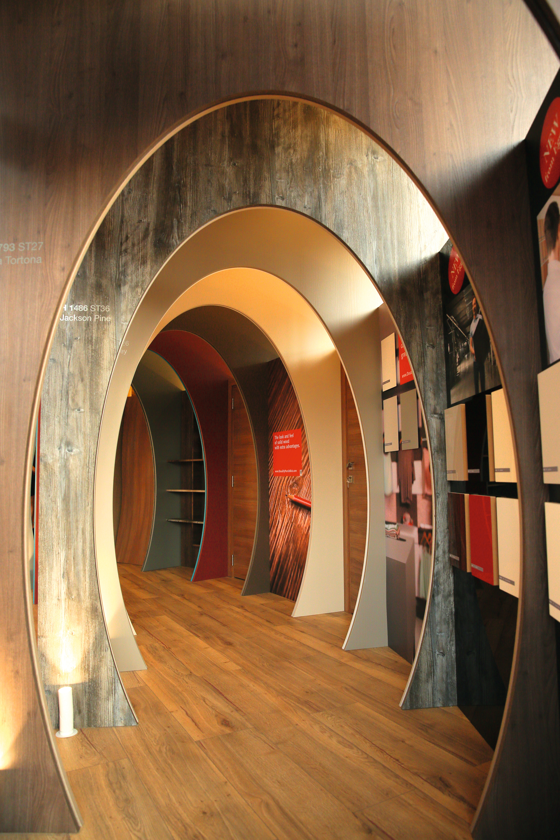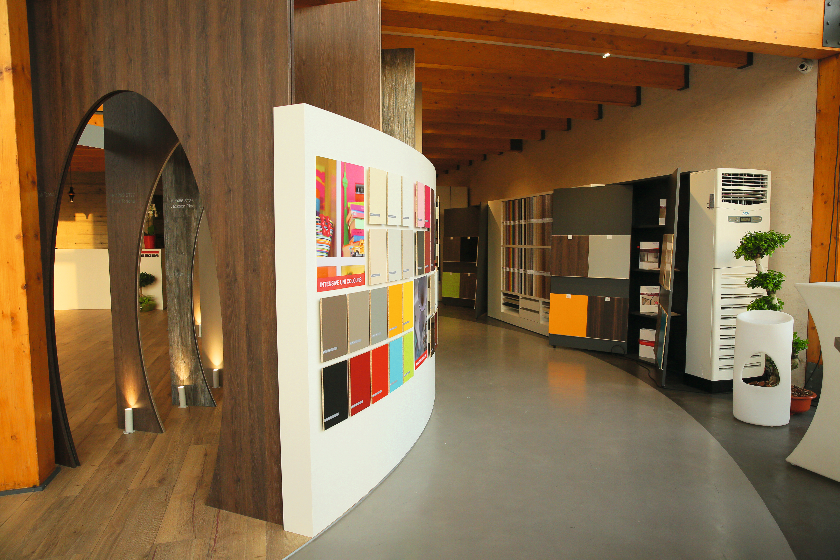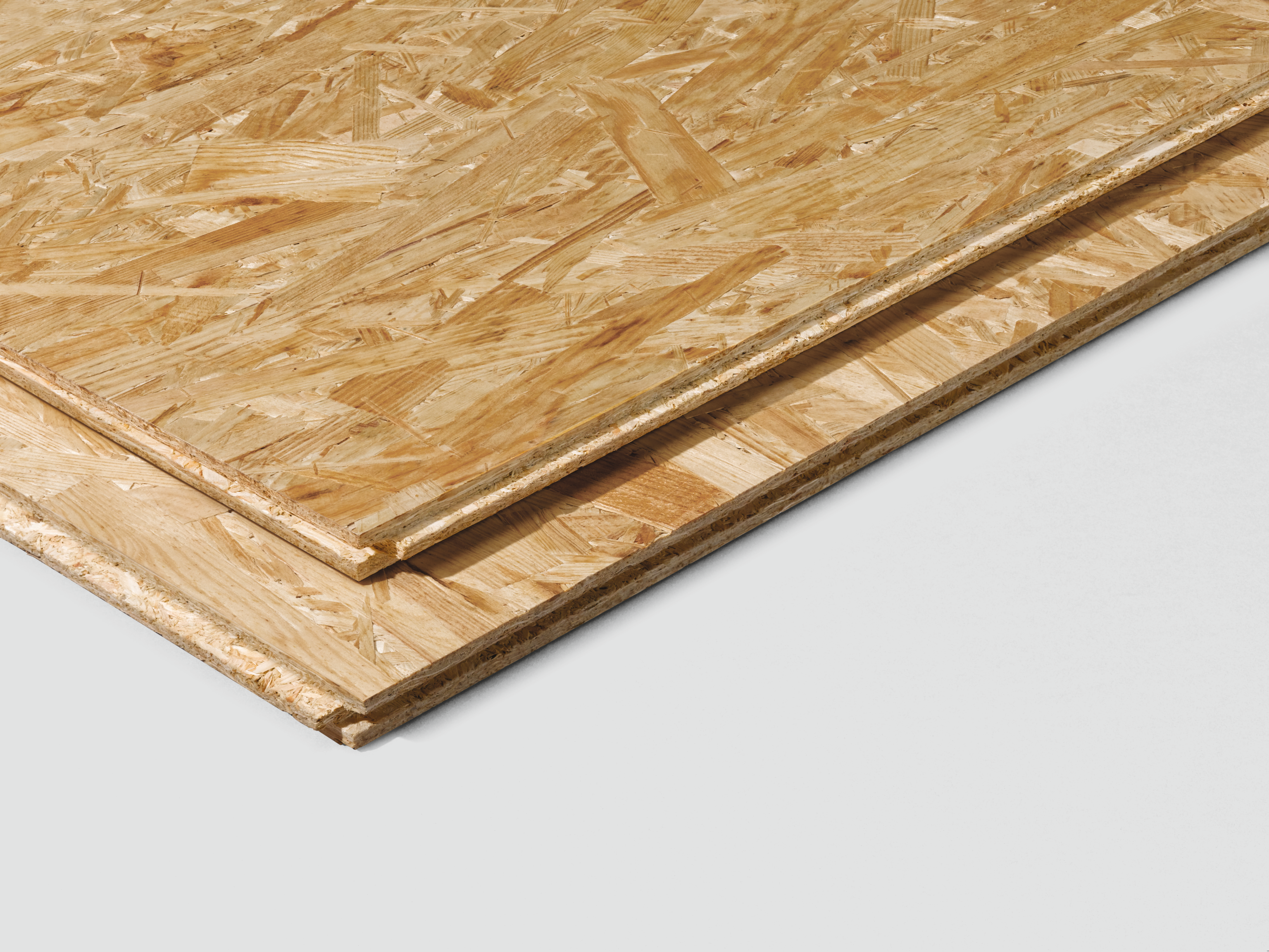One of the first commercial buildings with timber frame construction in the country's history.
The twelve metre high, straight-lined building with its wood-clad façades exudes a culture of wood construction from every pore. It was designed by the architect, Lamia Yammine Douaihy. The three-level building contains offices, workshops, an EGGER showroom, and a kitchen exhibition - all designed with EGGER Flooring. The vertical timber frame construction consists of beams, reinforced with EGGER OSB 3. The tongue and groove design of the OSB boards significantly sped up the assembly. The construction is very durable. This is particularly important, considering the increased seismic risk in the area.
Implemented by:
Architect:
Lamia Yammine Douaihy, Douaihy Pour Le Bois SARL, Zouk Mosbeh (LB)
Interior architect:
Michael Schwebius, Prien am Chiemsee (DE),
www.schwebius.de
Construction and processing:
Douaihy Pour Le Bois SARL, Zouk Mikael (LB),
www.douaihypourlebois.com
Construction period:
September 2014 to March 2015

