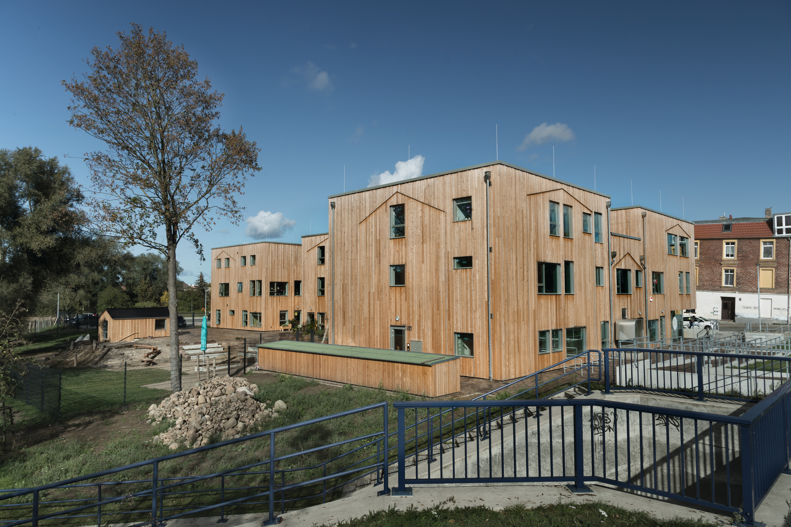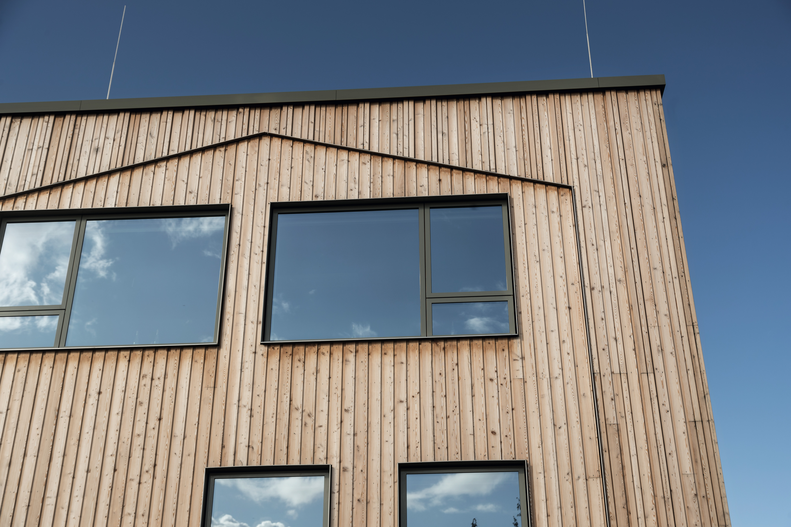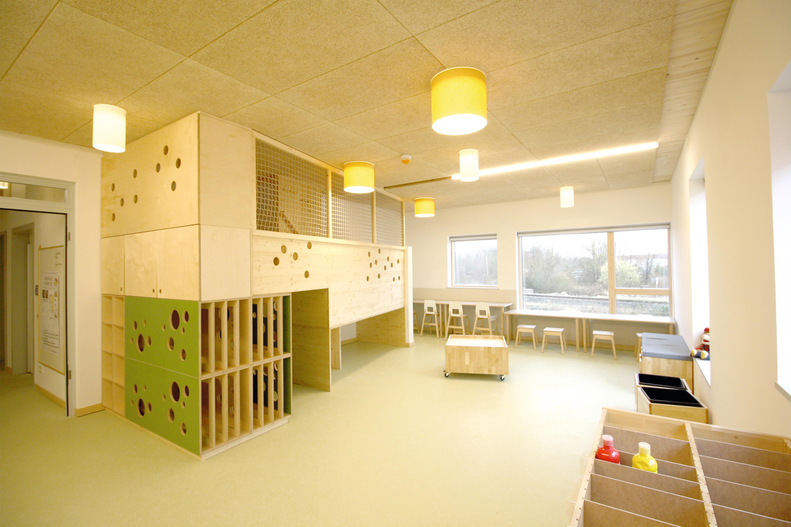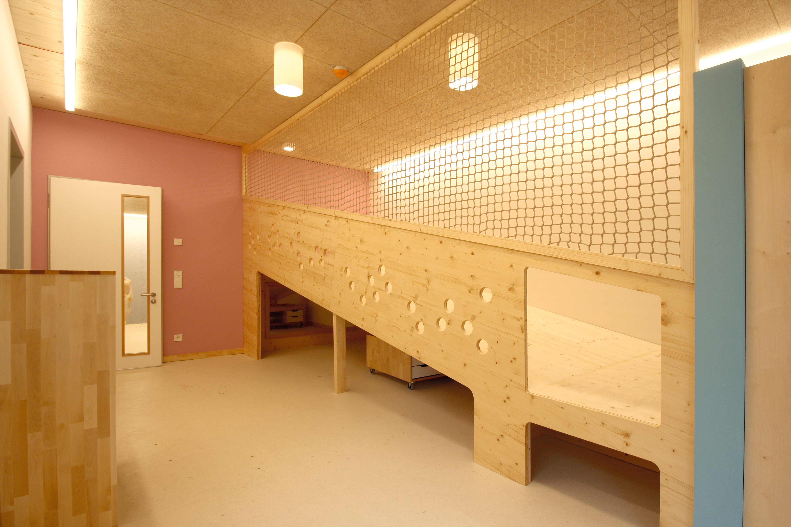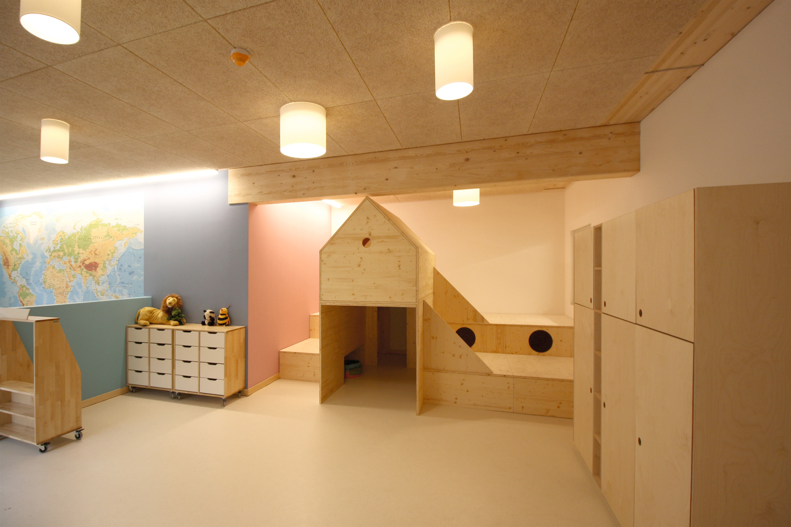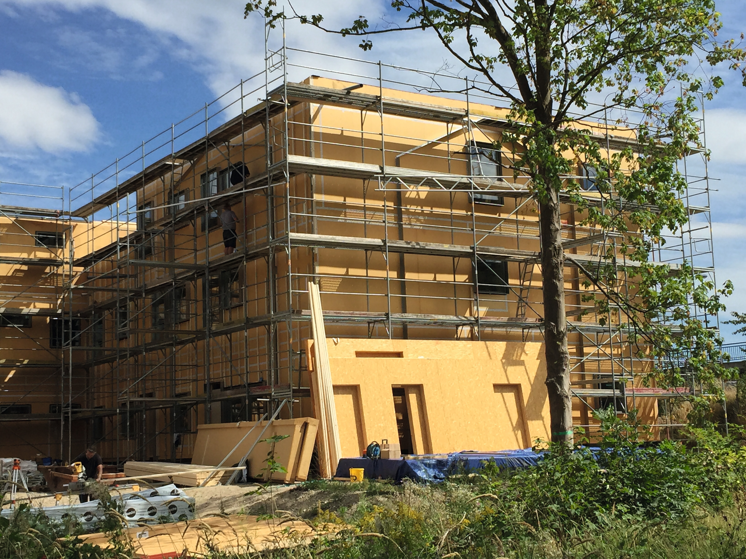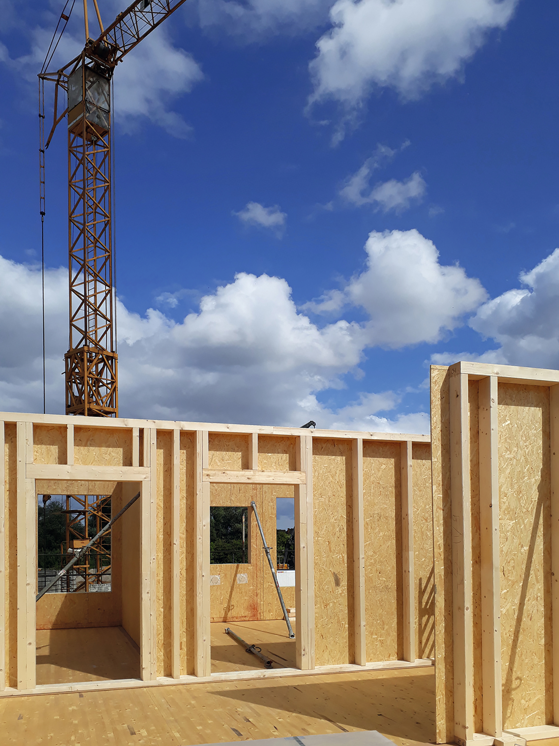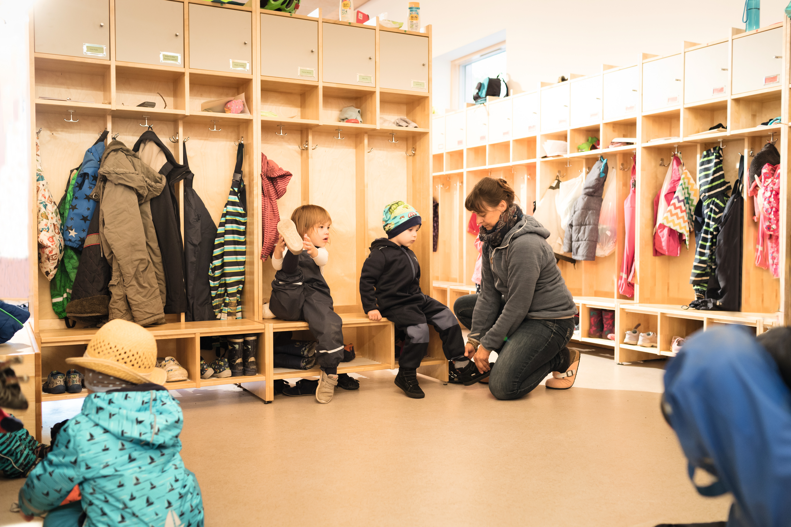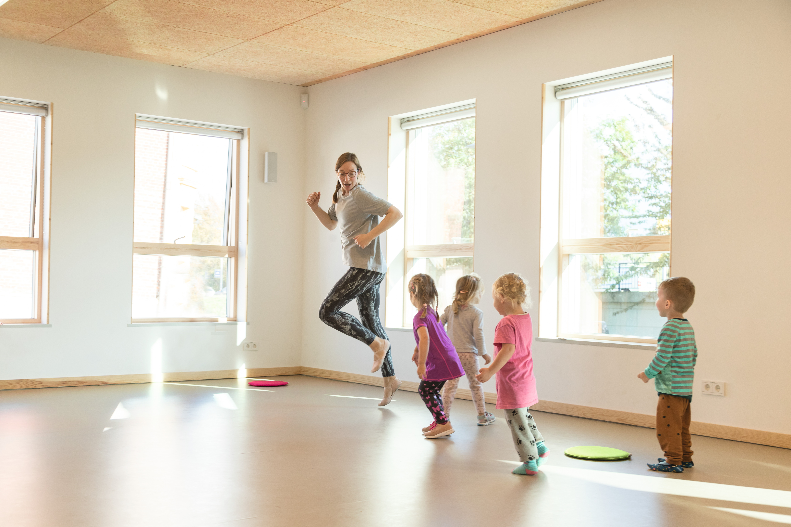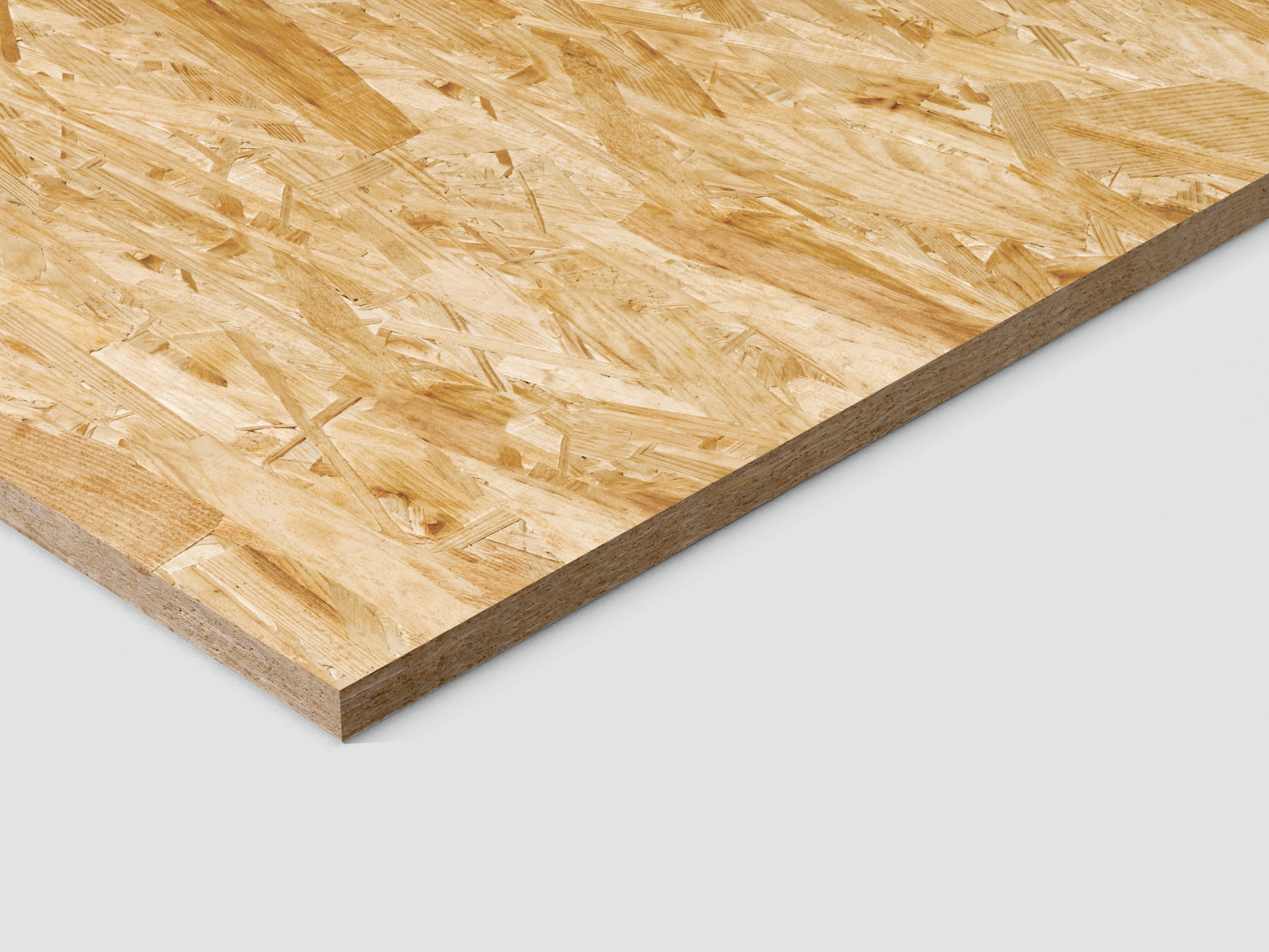The StadtSpatzen day care centre in Wismar, newly opened by LernWert GmbH, offers the concept of "education for sustainable development" – in a sustainable environment.
If you drive through the Hanseatic city of Wismar, you are sure to notice the day care centre straightaway. Since the centre, built by the builder, client and building contractor Marco Krentz from Hochbau Krentz & Müller GmbH and the architect Cindy Kruske, represents one of the largest wooden buildings in Mecklenburg-Western Pomerania.
Around 1,000 m³ of wood and 7,500 m² of wood-based panels were processed for the 3-storey timber frame construction with greened flat roof. In future, the day care centre will offer 24 crèche children and 60 nursery children a place to play and feel good. Due to the type of use and timber frame construction, there were also increased planning requirements for the fire and noise protection concept, which were met by means of careful construction details and high-quality building products. EGGER DHF boards for the outer and EGGER OSB 4 TOP boards for the inner planking were therefore selected for the outer walls prefabricated at the factory. The striking, rear-ventilated façade of the day care centre is made of natural Siberian Larch. Natural materials were also chosen for the interior design and furnishings, reflecting the pedagogical concept of the day care centre, which envisages child-friendly education for sustainable development (ESD for short).
"
Thanks to the construction method and the spatial design, a place for feeling good was created which supports the learning of the day care centre children and vocational school pupils. The processed wood gives the rooms a warm, beautiful atmosphere. Thus, the young and old learners experience natural sensory experiences every day, which have a calming effect on them and support their learning. If the structural conditions are so optimal, we teachers and educators also enjoy working and it keeps us all healthy
," says Dörte Joost, managing director of LernWert gGmbH together with Anja Graeff.
Executed by:
Customer / Builder:
Marco Krentz, Wismar (DE)
www.krentz-mueller.de
Project initiator:
LernWert gGmbH, Wismar (DE)
www.lernwert-wismar.de
Architect:
FREIORT Architekten, Ostseebad Boltenhagen (DE)
www.freiort-architekten.de
Fabricator/ execution:
Hochbau Krentz & Müller GmbH, Wismar (DE)
www.krentz-mueller.de
Illustration credits:
© AlbrechtsBesteBilder
© EGGER Jana Sprockhoff
© FreiOrt Architekten
Construction period:
2018-2019

