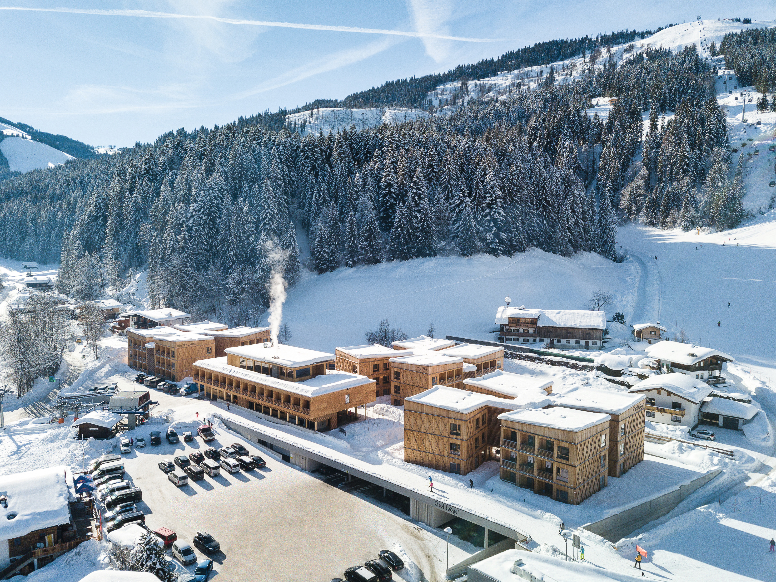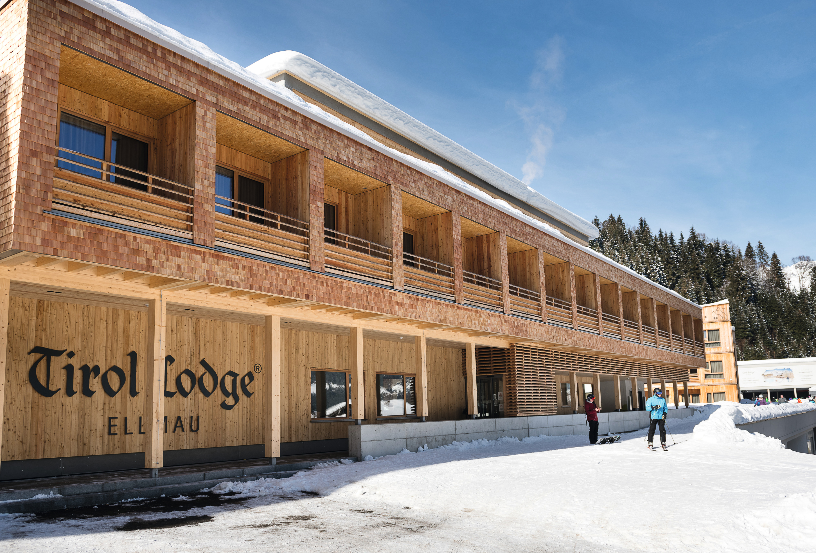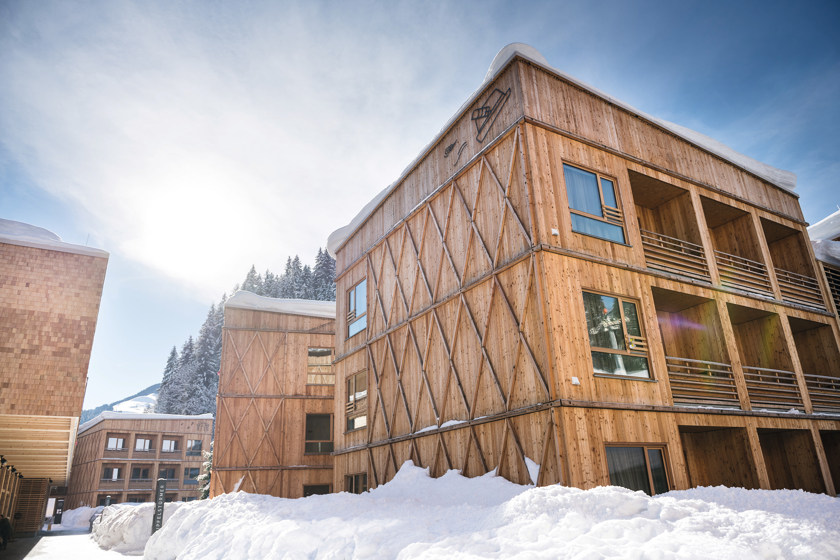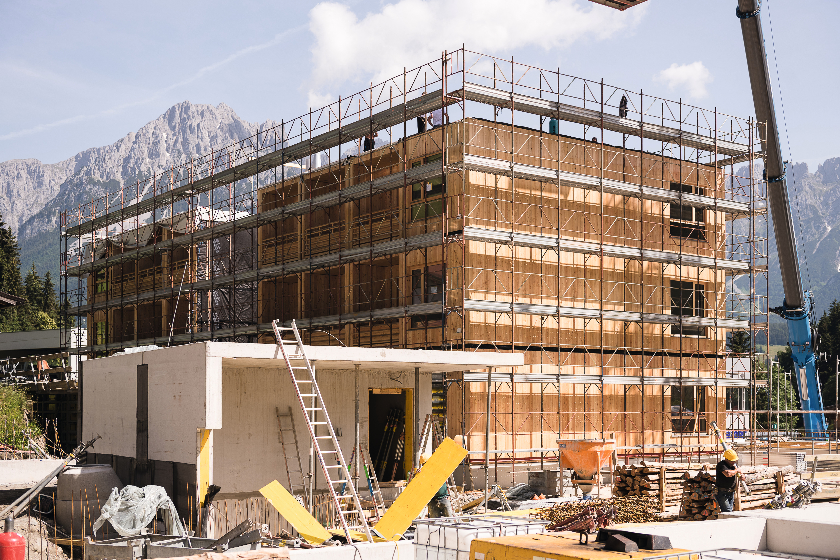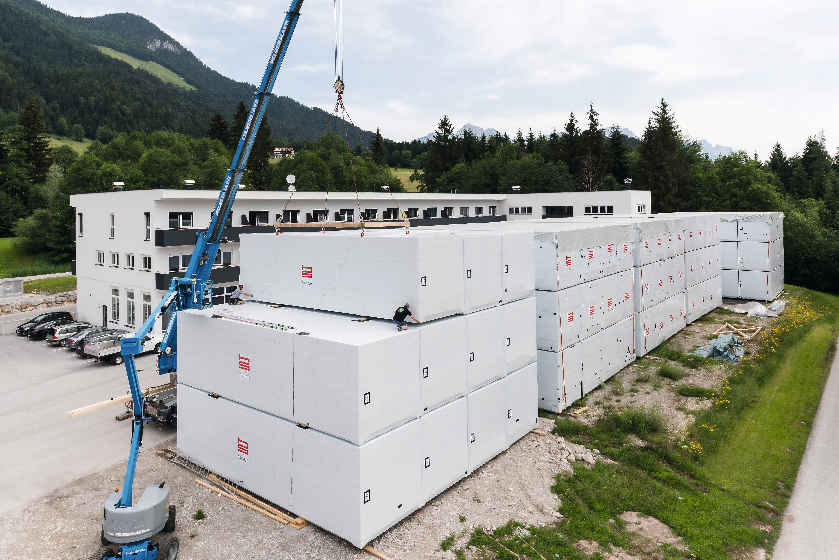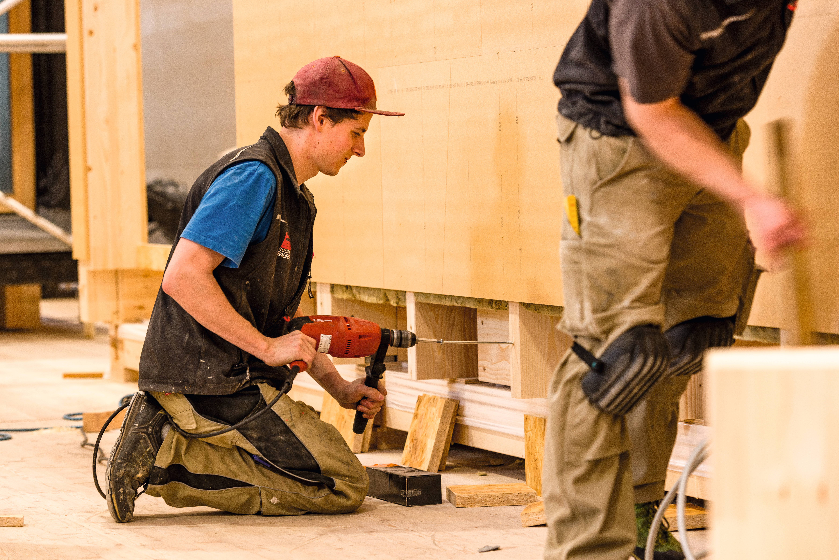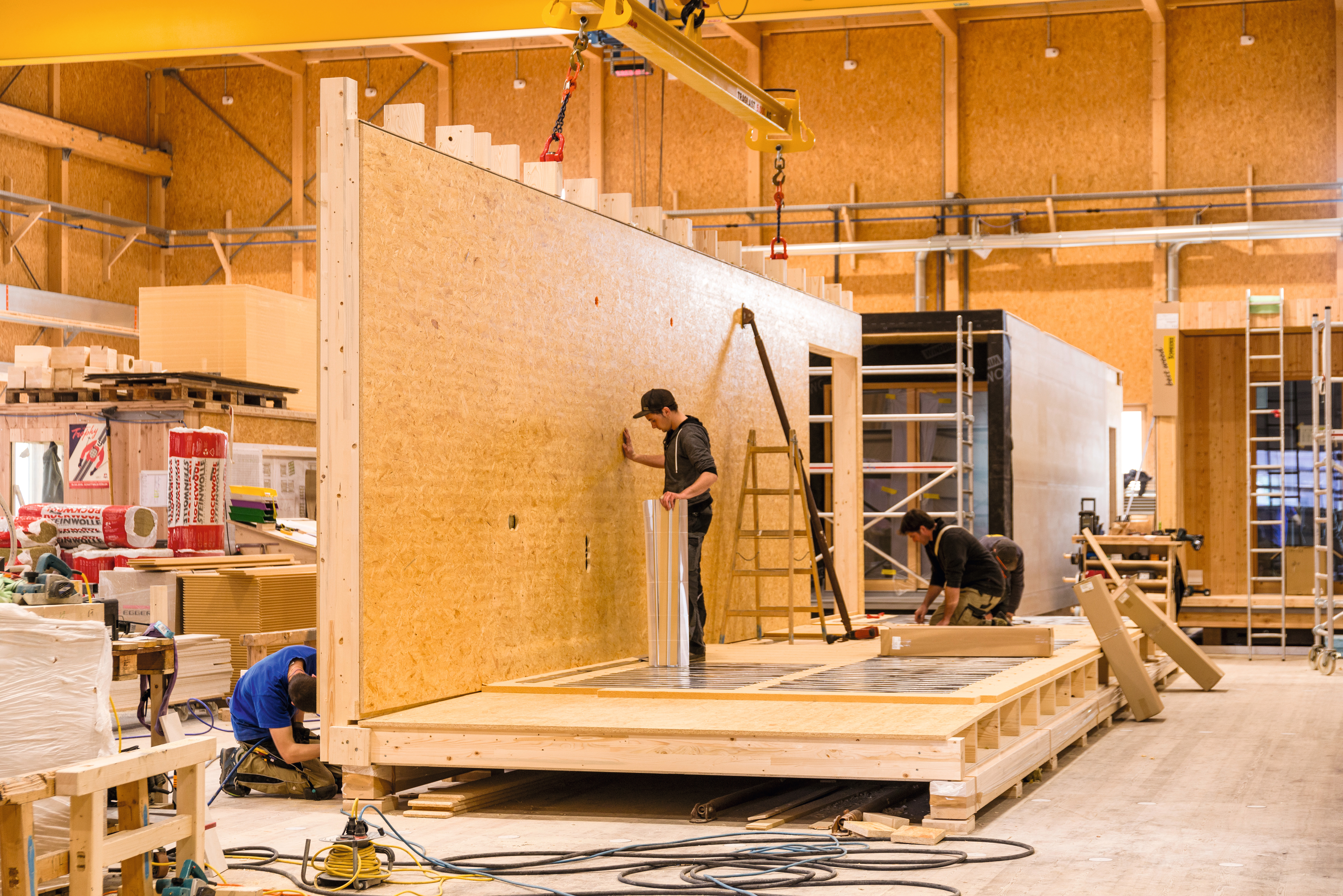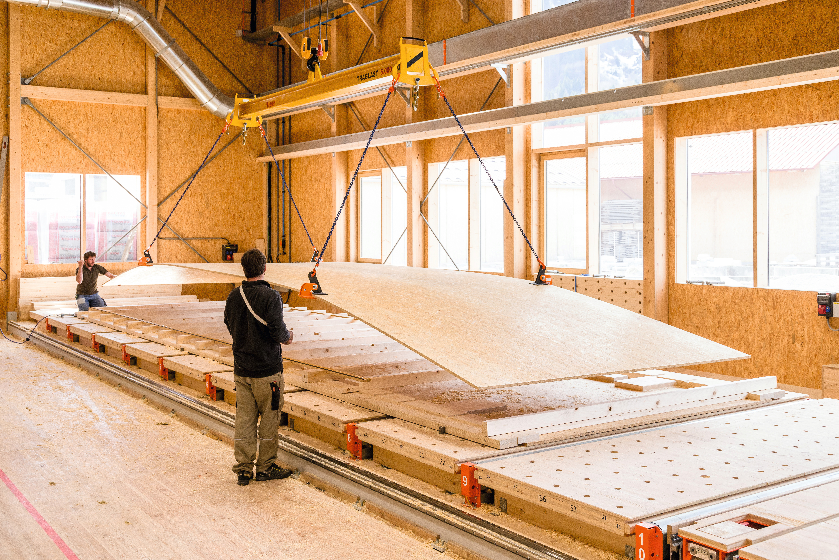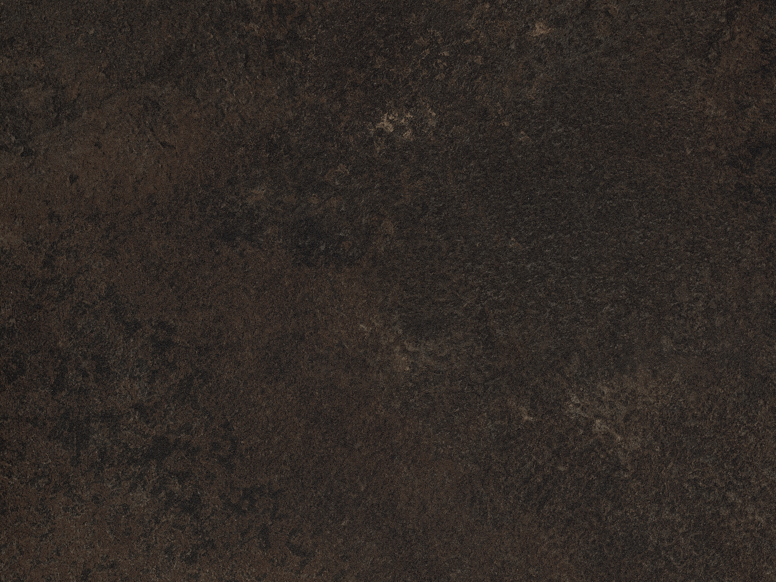With mountains on the doorstep, EGGER Building Products and compact laminate used, the hotel Tirol Lodge is the perfect holiday destination.
Board after board, module after module, floor after floor: This is how the hotel Tirol Lodge in Ellmau was completed in just one year. The relatively short construction phase was achieved thanks to the modular wooden construction and the extremely high level of prefabrication. All elements including fittings, windows, flooring and furniture were installed in the production plant of Saurer. The modules only needed to be placed and connected with each other once on the construction site. The idea for the modular design was based on the large-format EGGER OSB 4 TOP board that dictates the size of the individual modules with its largest version of 11.40 x 2.80 m. The formaldehyde-free glued wood construction board was selected for the interior walls and visibly processed. The EGGER DHF board was used as a structural counterpoint: The vapour-permeable and moisture-resistant wood fibreboard was installed as outer wall cladding behind the larch façade. The combination of the two stiffening components makes possible a vapour-permeable, stable wall construction that creates a healthy, ambient climate. The bathrooms are in striking contrast with the light interior furnishing: Eyes are immediately drawn to the wall cladding and the wash basin made of EGGER Compact Laminate with black core and the decor F311 ST87 Anthracite Ceramic. The warm, dark ceramics reproduction is well suited for the combination with the real wood furniture and the light EGGER OSB 4 TOP wall boards. The surface ST87 Mineral Ceramic gives the decor its rustic character, which goes with the hotel’s general appearance.
Executed by:
Builder / customer:
Tirol Lodge, Ellmau (AT)
www.tirollodge.tirol
Architect:
architekturWERKSTATT Bruno Moser, Breitenbach (AT)
www.archimos.at
Fabricator:
Holzbau Saurer, Höfen (AT)
www.holzbau-saurer.at
Construction period:
2018

