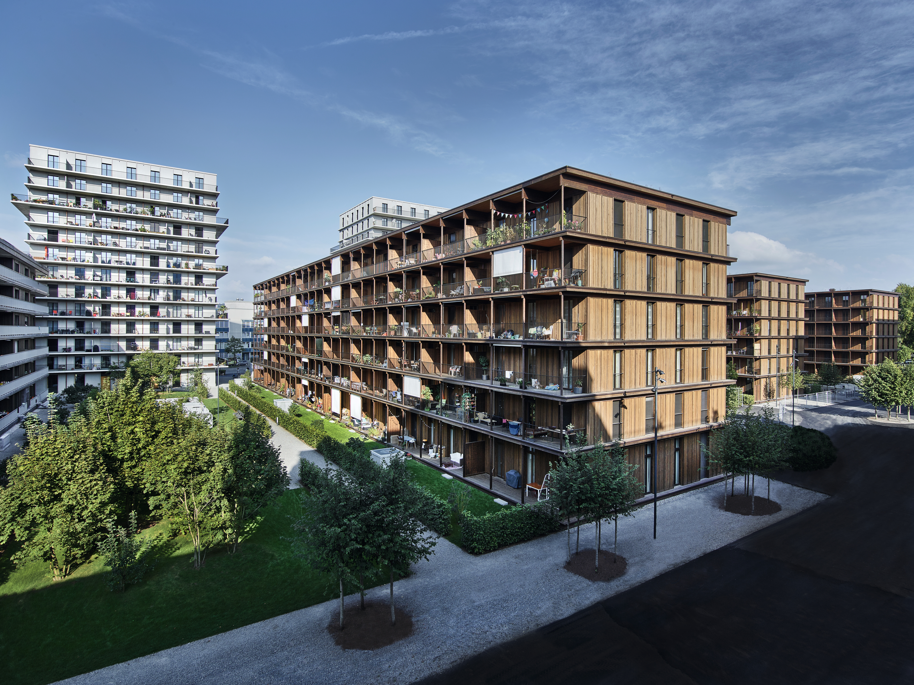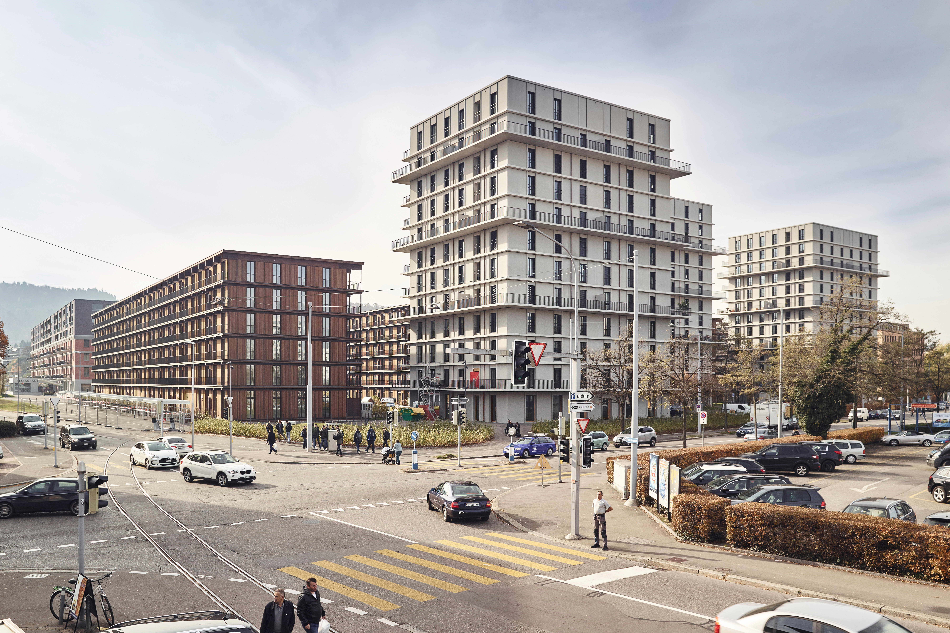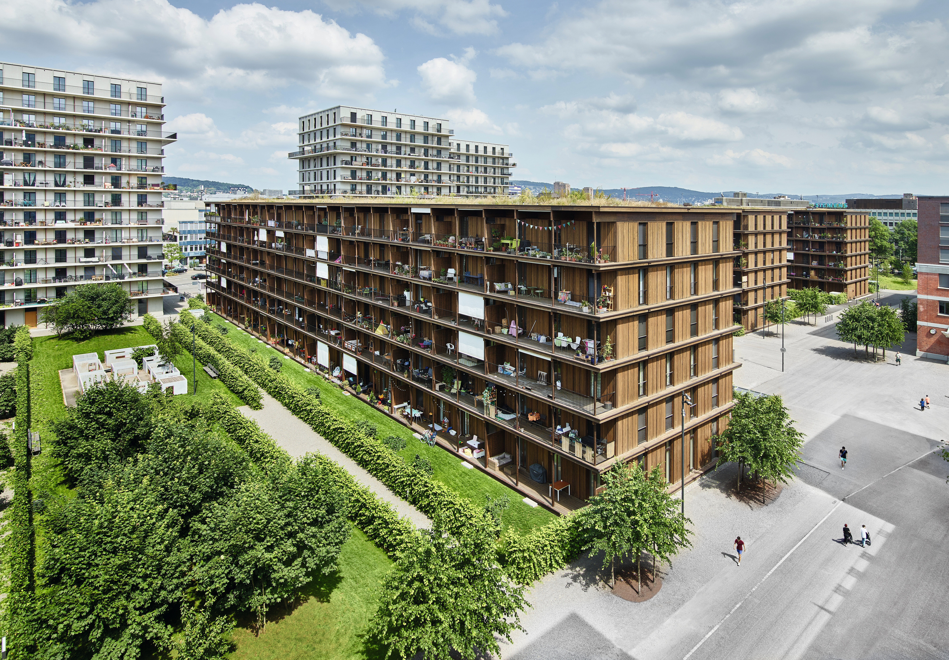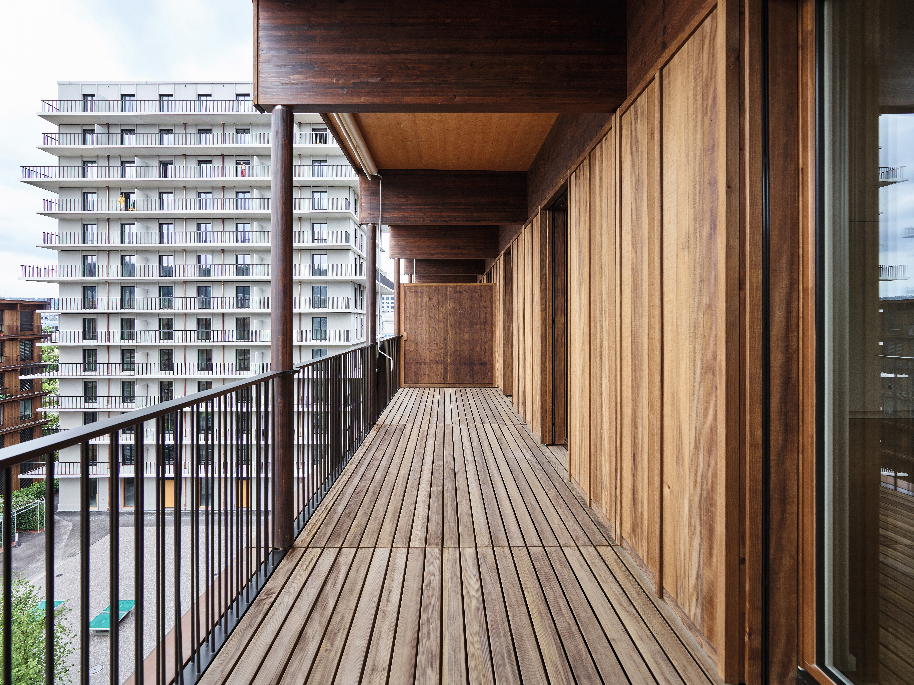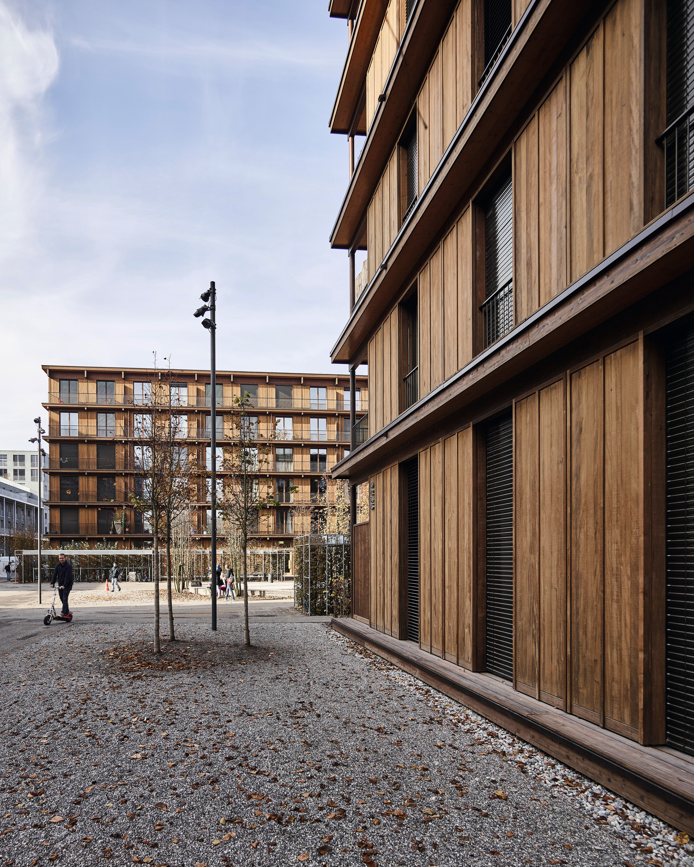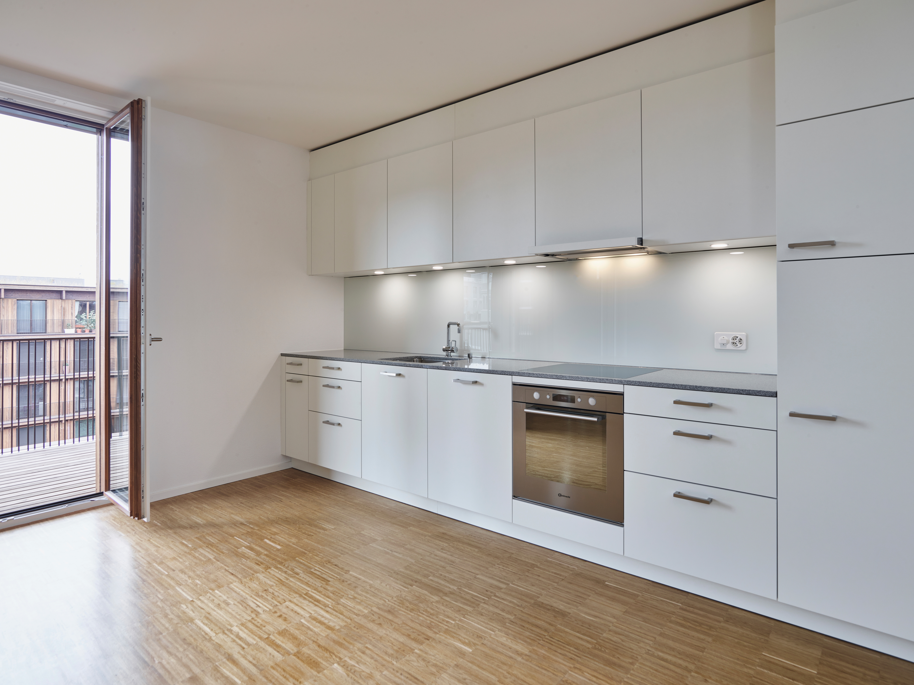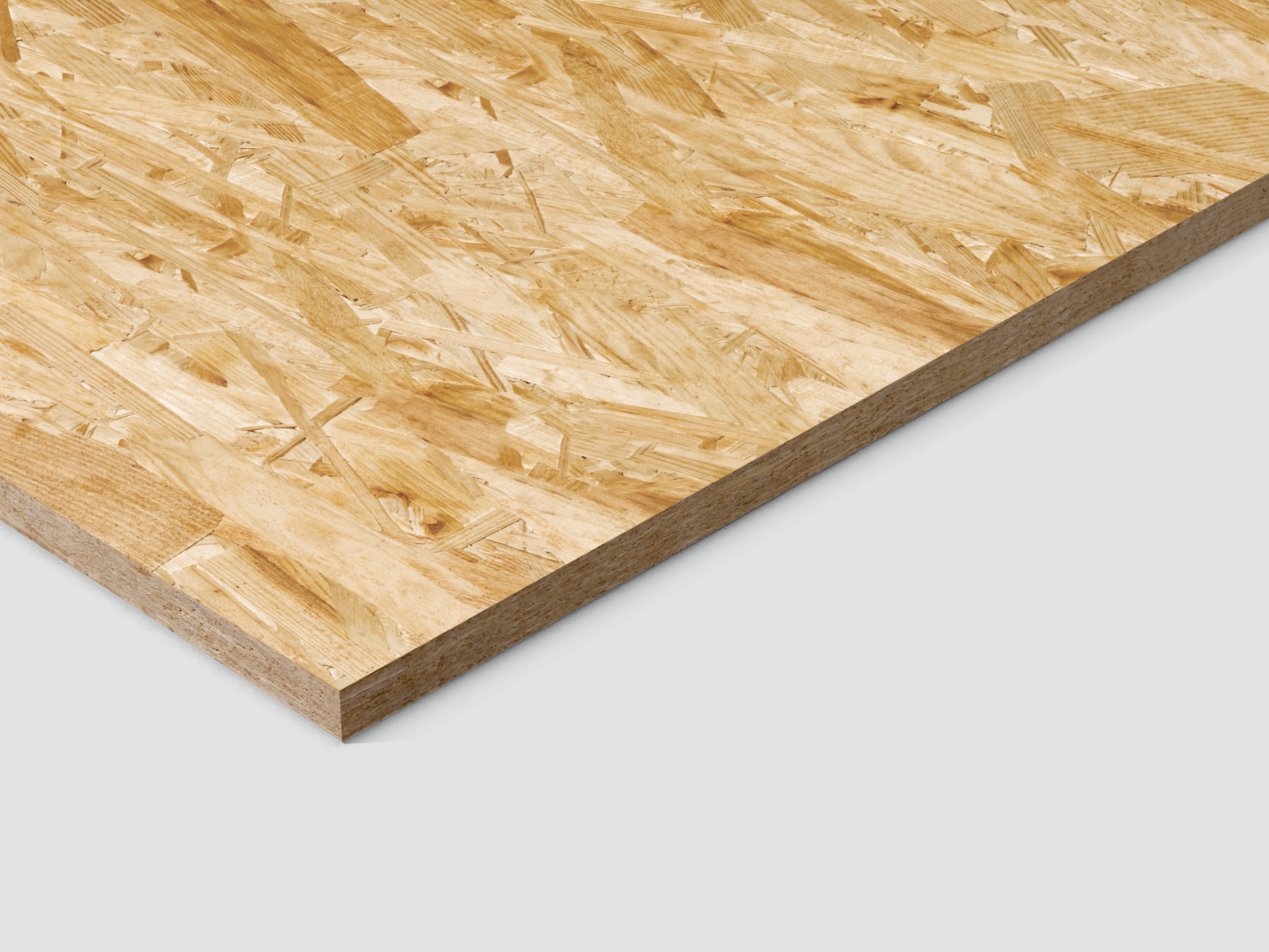Construction project with a total area of 70,500 m²
On the grounds of the former duty-free warehouse in Zurich, a completely new urban quarter was developed on an area which would cover around 10 football pitches. Altogether the area comprises 800 versatile rental apartments, 200 student rooms as well as office, commercial, catering and green areas. Out of the ten new structures, three six-storey buildings were constructed in the timber system using EGGER OSB 4 TOP and form a new high point in Swiss timber construction. The high quality OSB 4 TOP board with a thickness of 15 mm is used in the prefabricated external wall elements and with a thickness of 22 mm in the roof elements. The sustainable construction method in the Minergie-Eco and Minergie-P-Eco standard meets the high quality urban development mission statement on which this ground-breaking project is based.
Implemented by:
Builder:
Zürcher Freilager AG, Zürich
www.zf-immo.ch
Sole contractor:
Allreal Generalunternehmung AG, Zürich
www.allreal.ch
Architect:
Rolf Mühlethaler, Bern
www.rolf-muehlethaler.ch
Fabricator:
Renggli AG
www.renggli-haus.ch
Construction period:
February 2014 to autumn 2016
Photography:
© gataric fotografie

