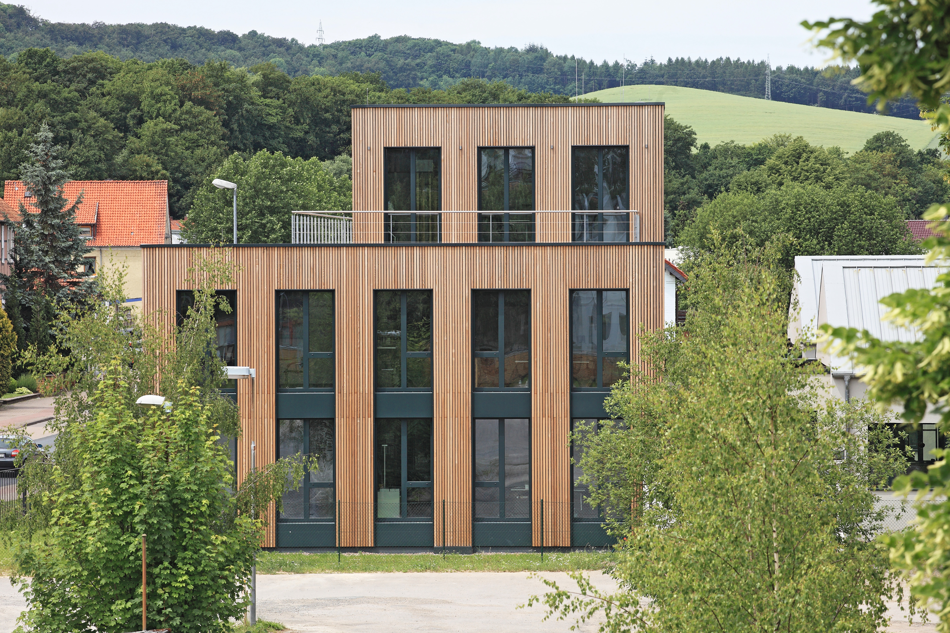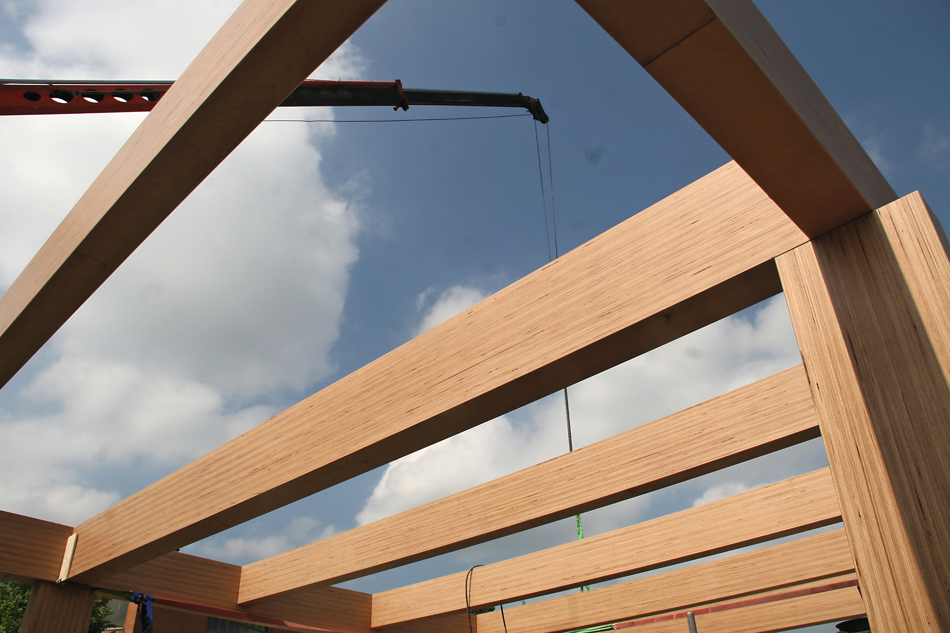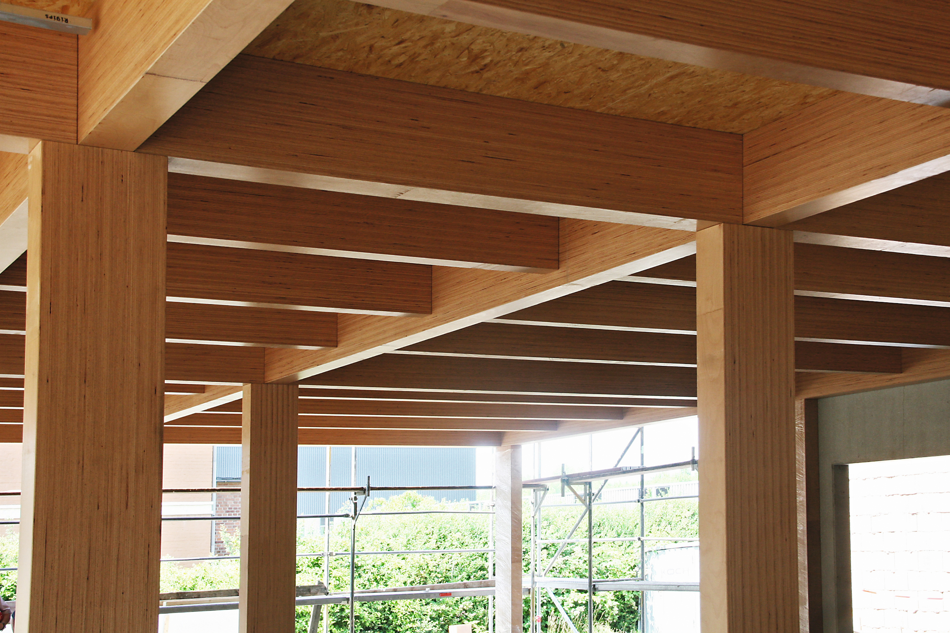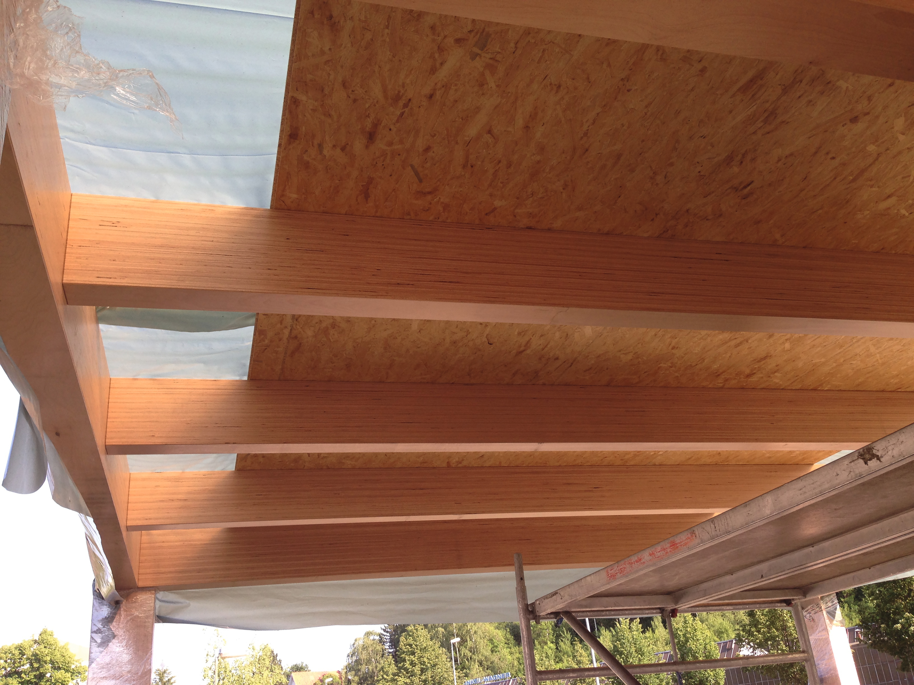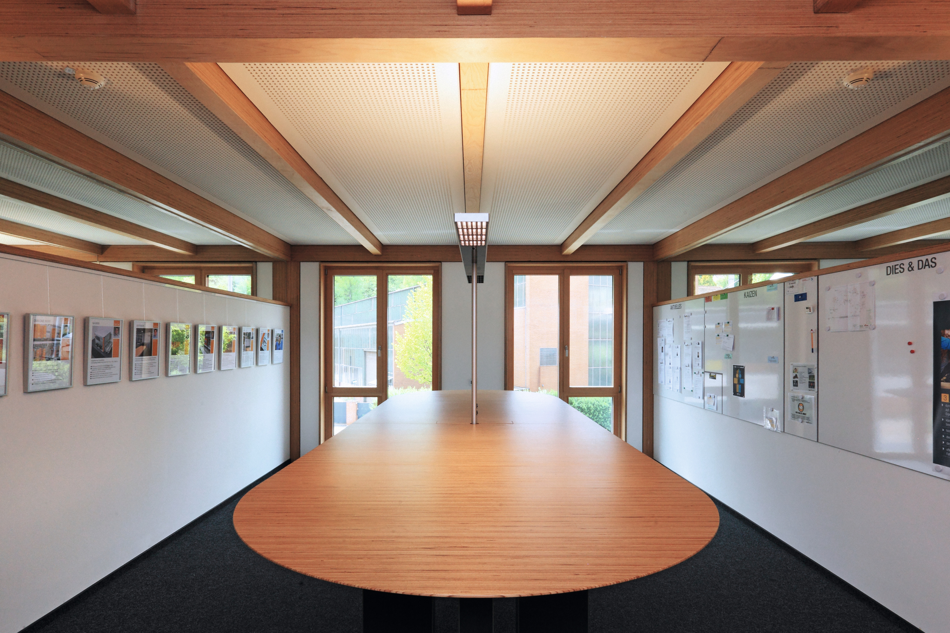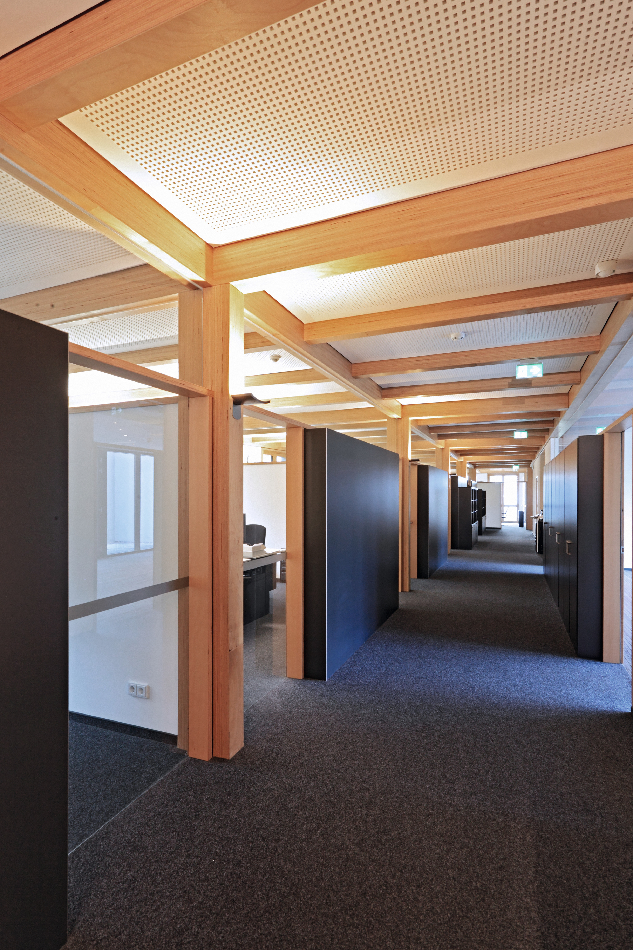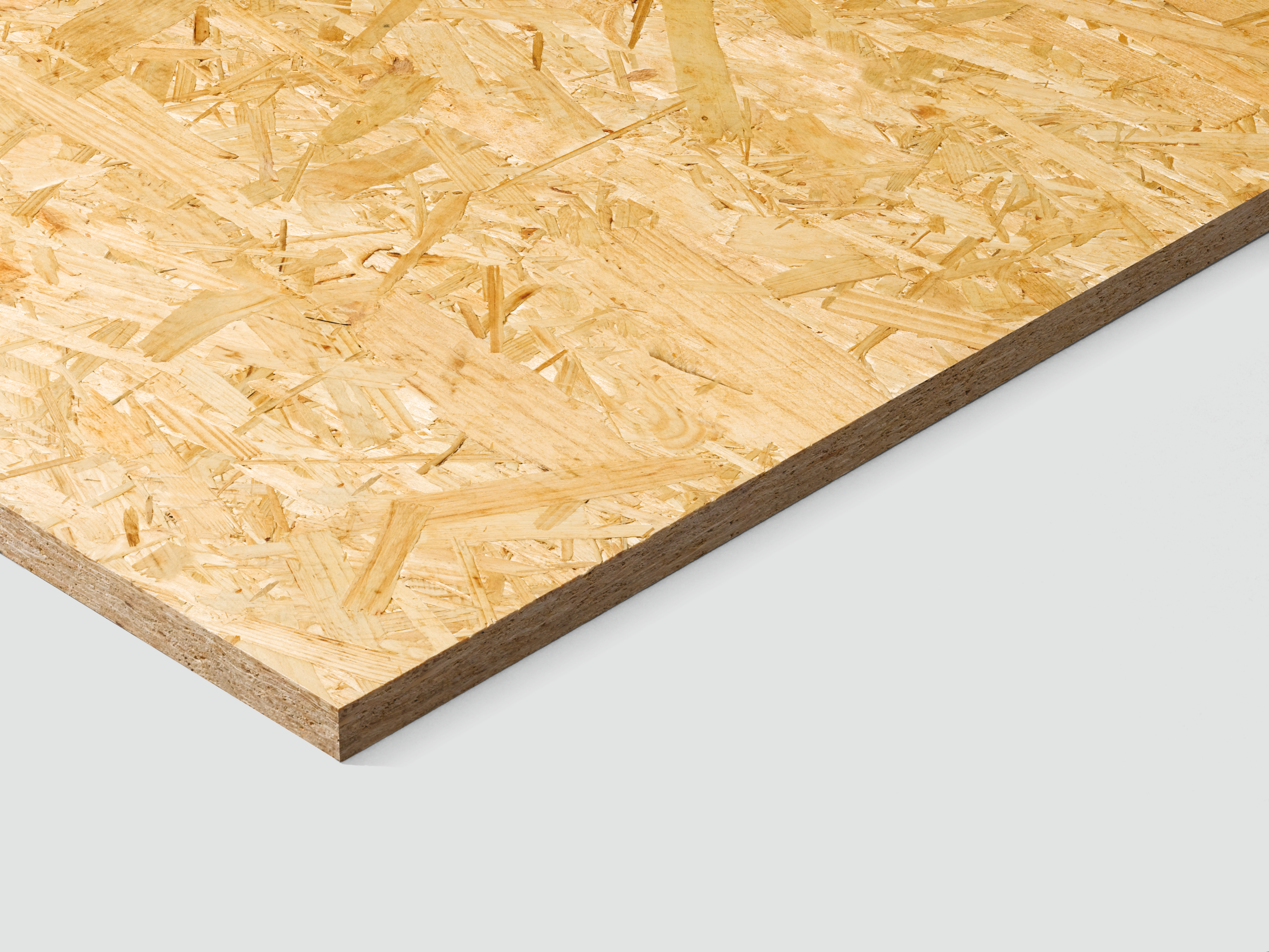The Fagus Factory, part of the UNESCO World Heritage, expands to include the modern Fagus-GreCon Customer Centre.
Right next to the world heritage Fagus Factory, there is a new construction: the two-storey customer centre of Fagus-GreCon. The wooden structure, on a surface of 1200 m2, includes office, training and meeting rooms, and has space for 60 employees from the company. Wood is the defining element both on the façade and inside the building. The complete, exposed skeleton as well as large parts of the interior furnishings, were done with beech veneer laminate. The vision of responsible handling of material and raw material put forward by the architects of the Fagus Factory, Gropius and Meyer, was reflected in the Customer Centre through the use of EGGER OSB. High-quality EGGER OSB 4 TOP was used for ceiling panels in a double layer and glued, while EGGER OSB 3 boards were used for the inside walls.
Executed by:
Builder / customer:
Fagus-GreCon Greten GmbH & Co KG, Alfeld (DE)
Fabricator / execution:
Ronge GmbH, Alfeld (DE)
www.ronge.com
Architects:
BIWERMAU Architekten BDA, Hamburg (DE)
Wilfried Köhnemann, Architekt BDIA Hamburg (DE)
Construction period:
November 2014 to March 2016
Illustration credits:
© Carsten Janssen


