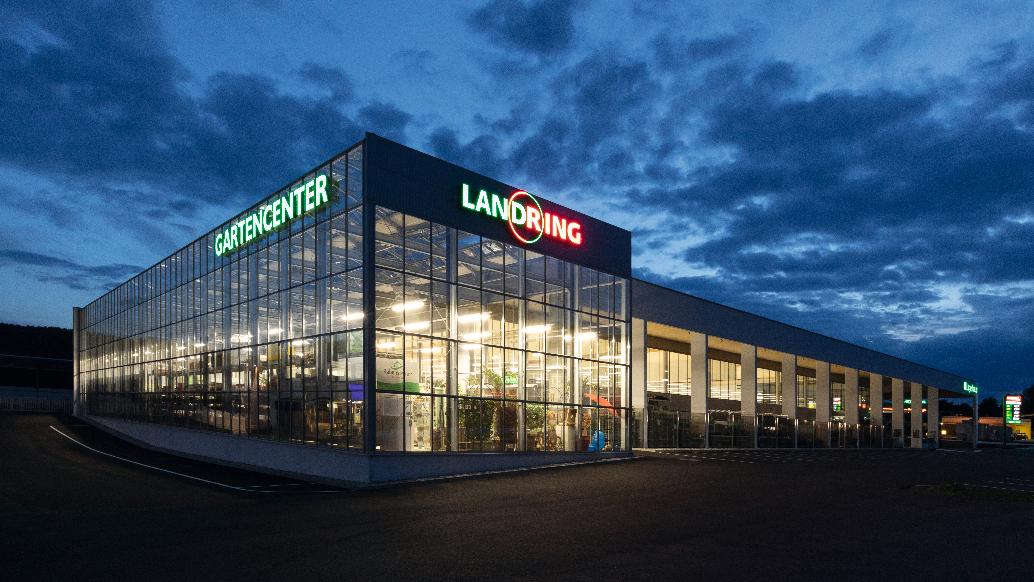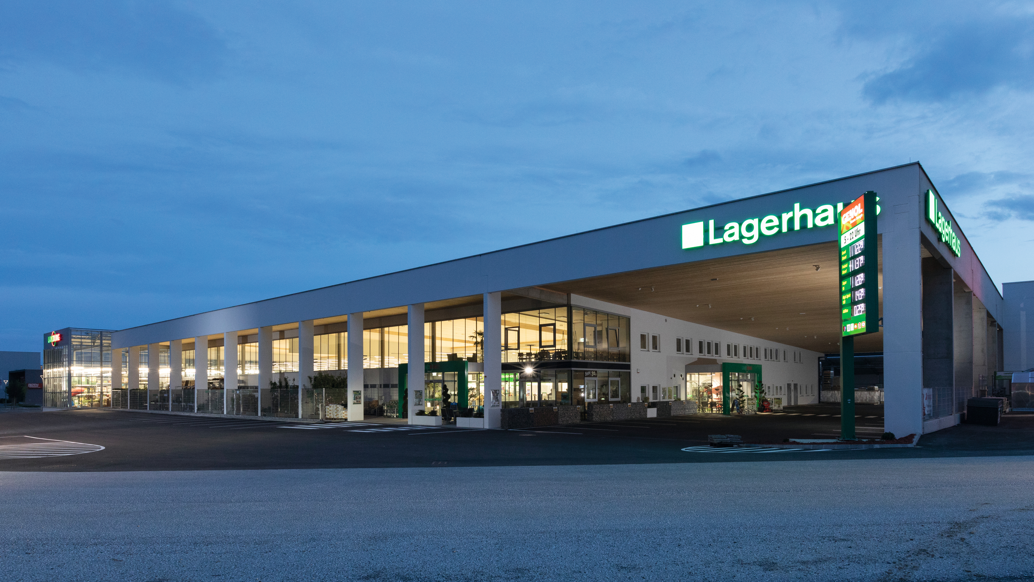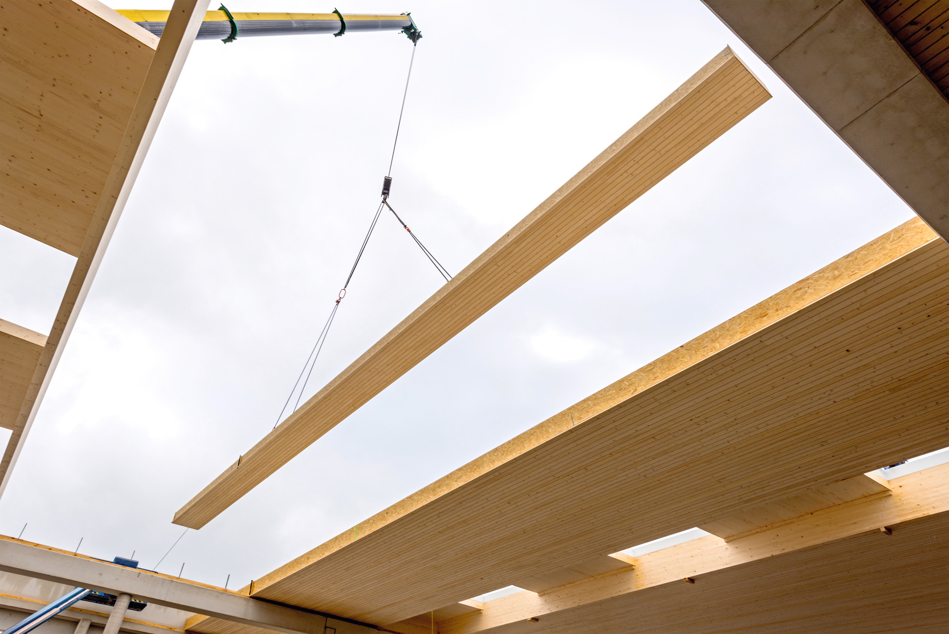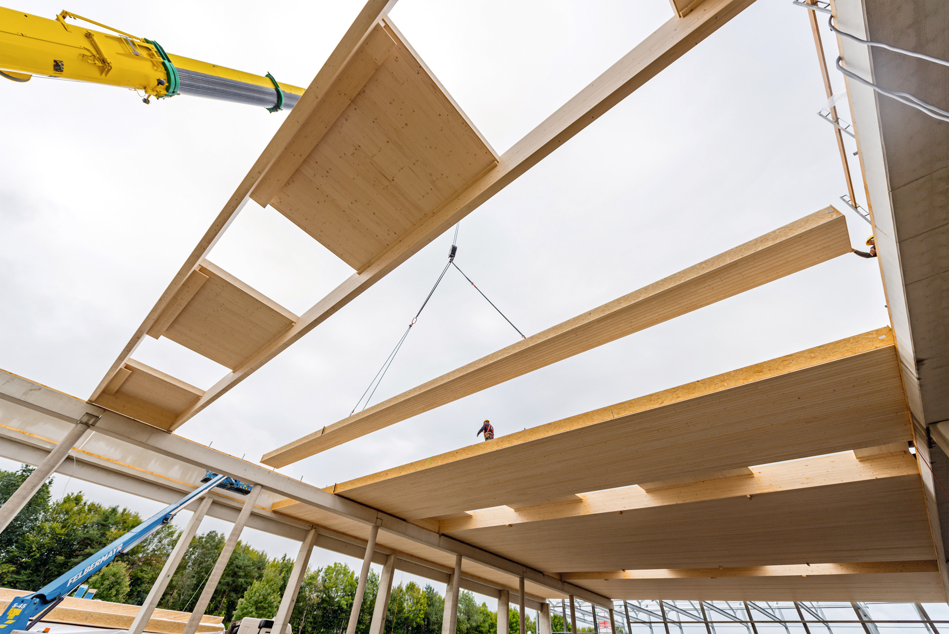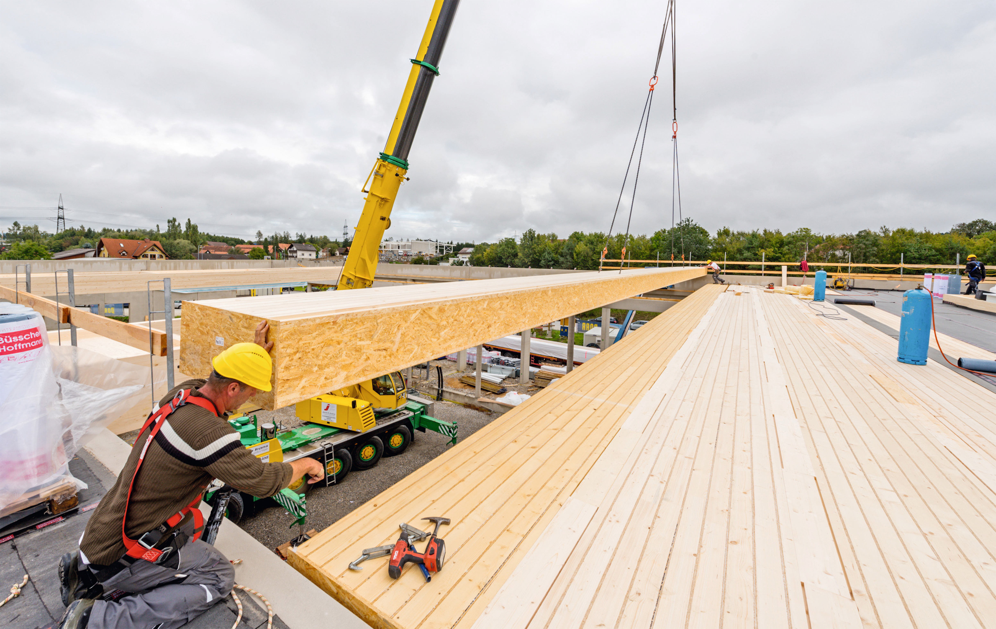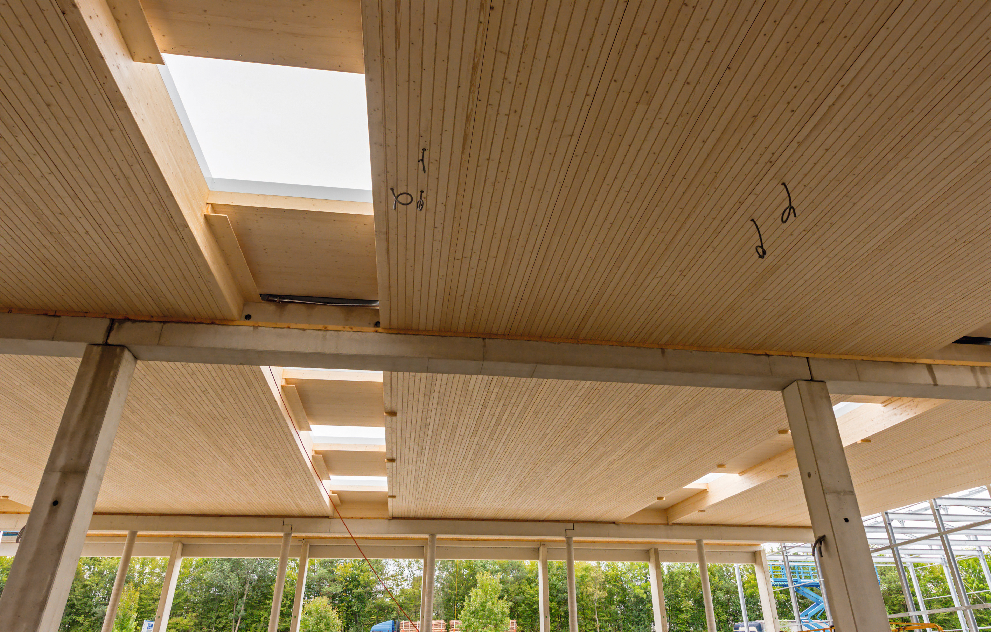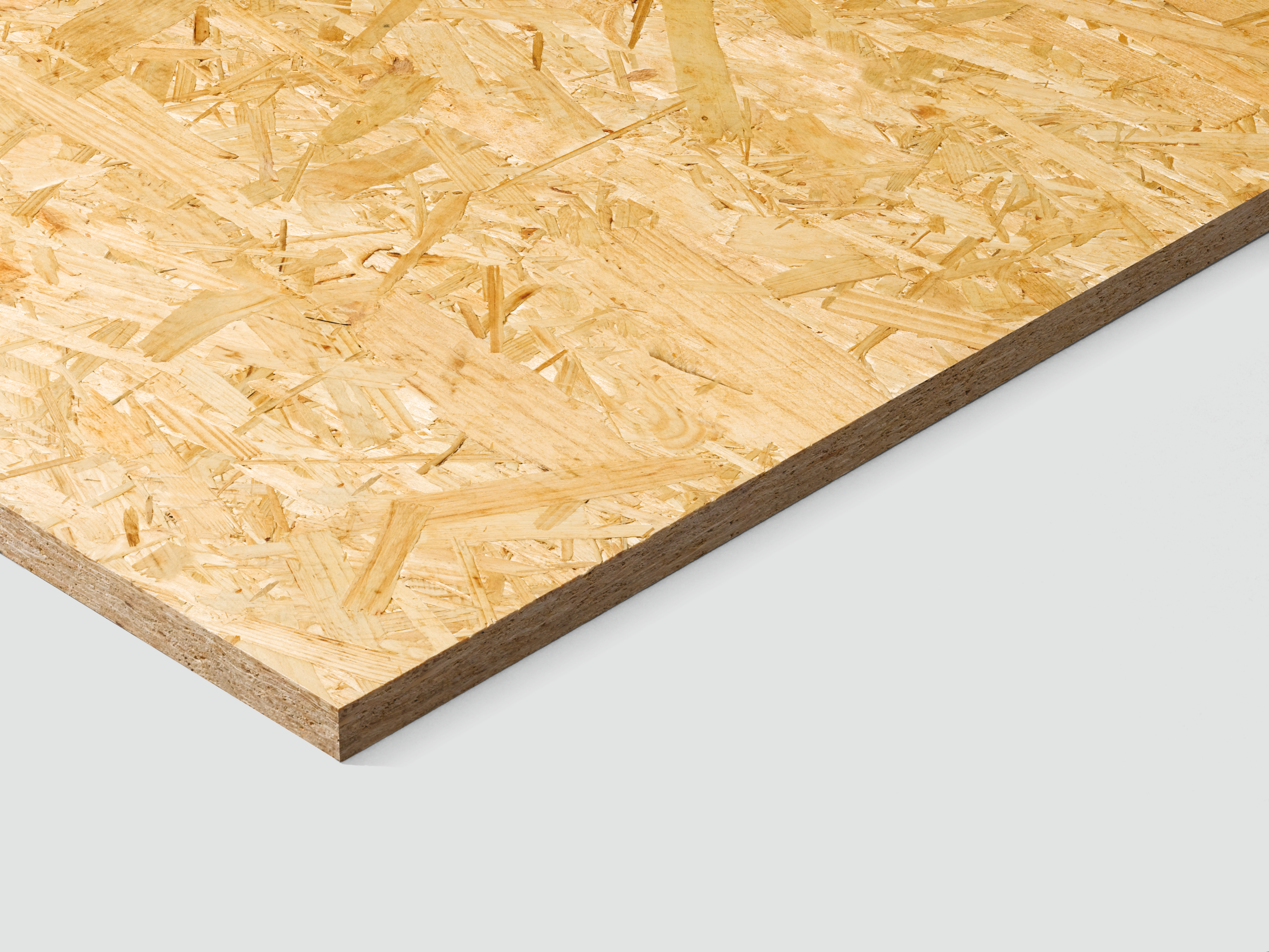At the cornerstone of the new Landring DIY store, the visible roof structure made of Kielsteg elements, creates a unique shopping experience.
The cubic construction of the regional DIY store in Pirching bei Gleisdorf covers 3,530 m². When designing the building, architect Martin Gußmagg had to consider the short construction time and the flexible use of the sales area. Along with builder “Almland eGen”, a large load-bearing reinforced concrete structure, made of Kielsteg elements manufactured by Kulmer, was selected. The roof structure, consisting of elements 1.2 m in width and a length of 18 m, required approx. 25,000 m² of EGGER OSB 3 boards for the beams. The excellent ratio of deadweight to load-bearing capacity of this material allowed for lengths of up to 27 m to be unsupported.
In the sales area, the wood, concrete, glass and the visible Kielsteg structure creates a unique DIY store atmosphere in conjunction with the large overhead lights.
Executed by:
Builder / Customer:
Almland eGen, Weiz (AT)
www.landring.at
Architect:
Martin Gußmagg, Pischelsdorf am Kulm (AT)
Fabricator:
Kulmer Bau, Pischelsdorf am Kulm (AT)
www.kulmerbau.at
Construction period:
July 2017 to March 2018
Illustration credits:
© Kielsteg GmbH

