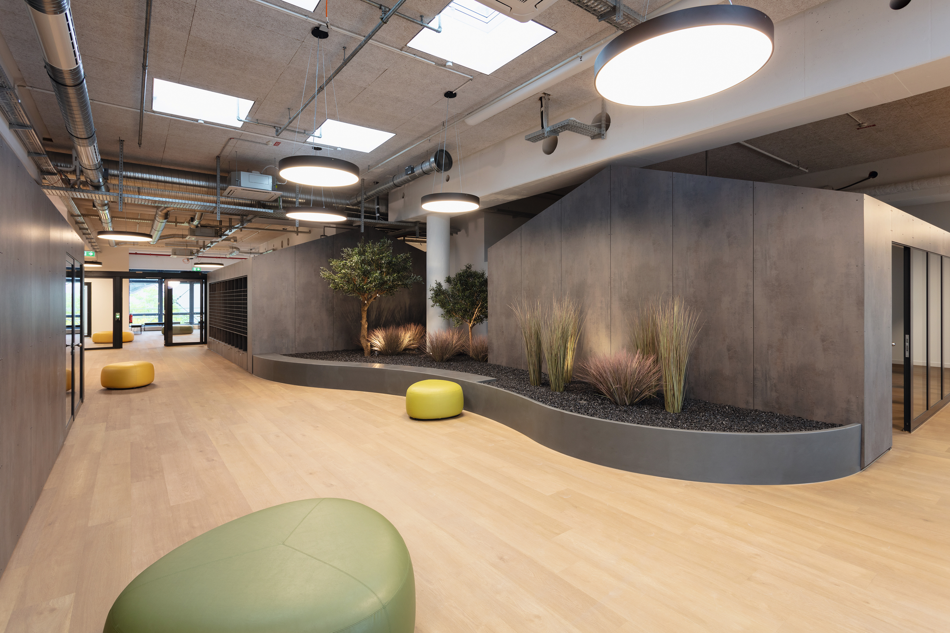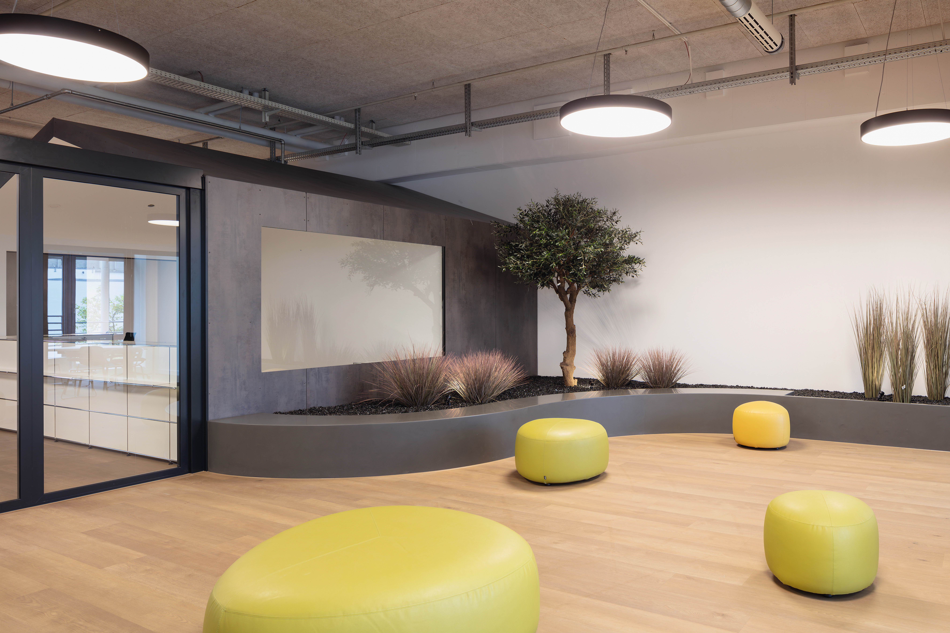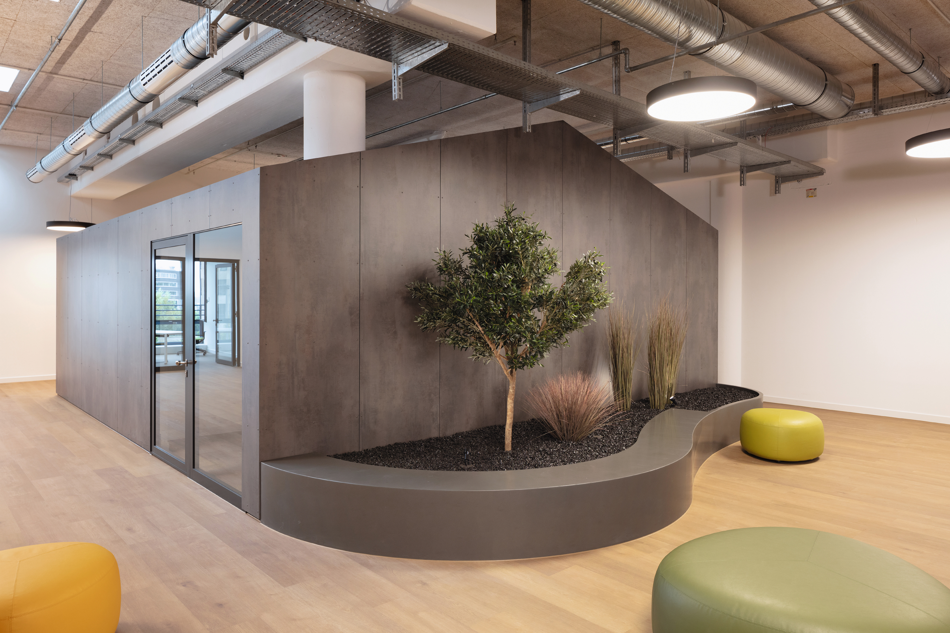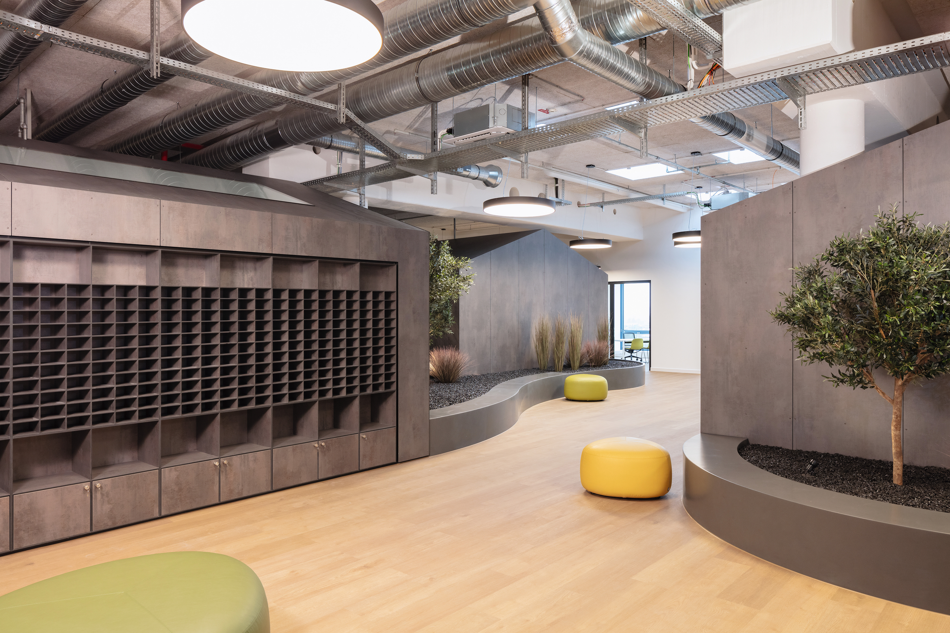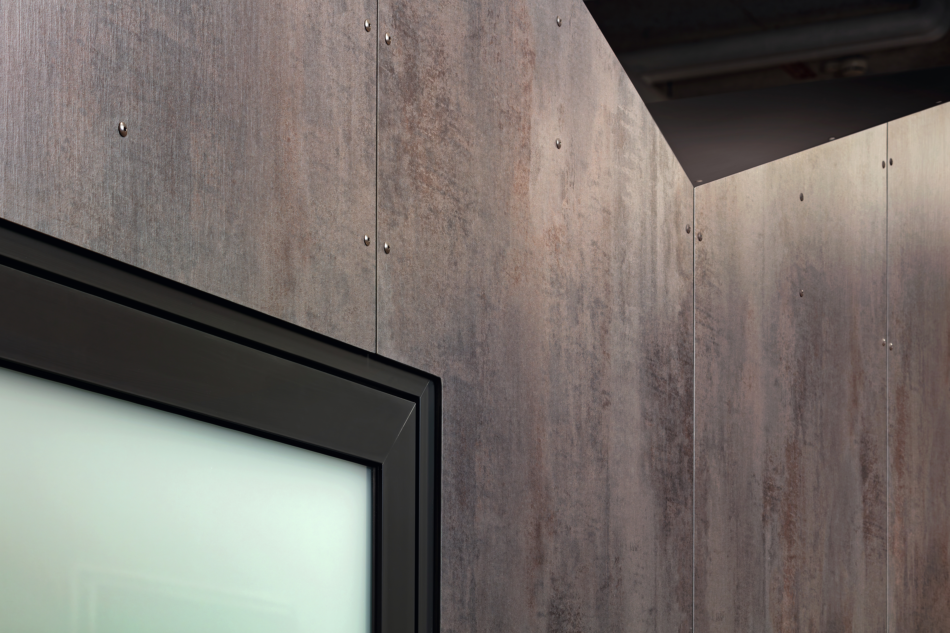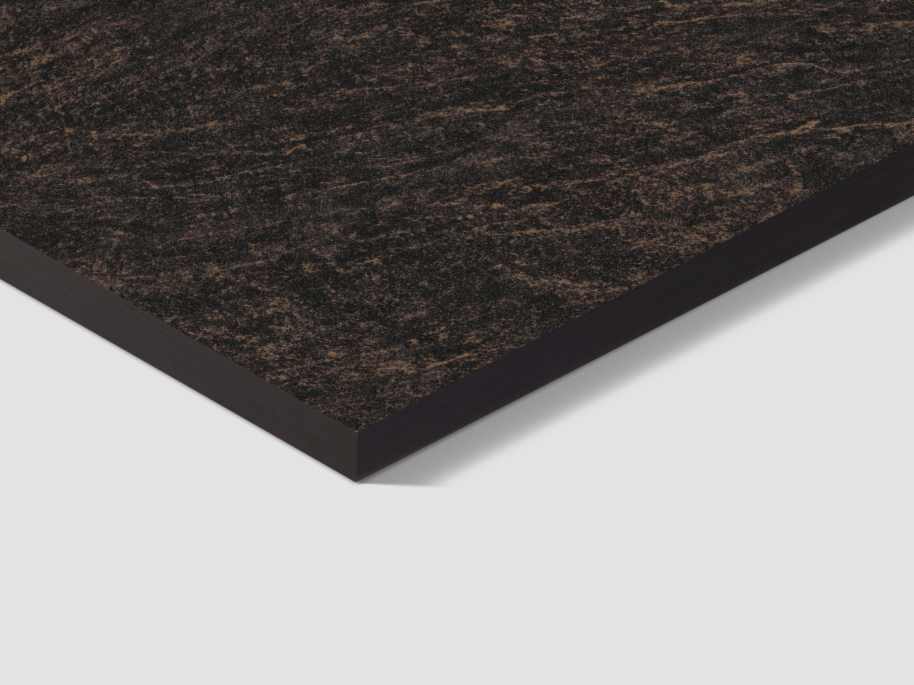On the 2nd floor of Nahariyastraße in Bielefeld (DE), a medical practice has been established that specialises in the substitution-assisted treatment of opiate addicts.
The structure of the clinic is unique. It contains several cottages that create a warm and cosy atmosphere. Comfort and sense of security make the facility a supportive and healing place. Each cottage has a separate room and gives patients a feeling of cosiness and security. The generous, curved plant troughs have an inviting and calming effect and serve as integrated seating. The outer surfaces of the individual cottages in the clinic have been clad with our compact laminates. Their durability and moisture resistance make them the ideal material for interior applications with increased stress and special attention to hygiene and cleanliness.
Executed by:
Customer / Builder:
MVZ Medikus Unna GmbH
Architect:
Khavari-Lahme Architektur & Raumkonzepte GbR
www.khavari-lahme.de
Fabricators:
Raumdesign Carsten Gerhardt GmbH & Co KG
Distributor:
Holz-Tusche GmbH & Co KG
Illustration Credits:
Raphael Sprenger Photographie
Construction period:
2022-2024

