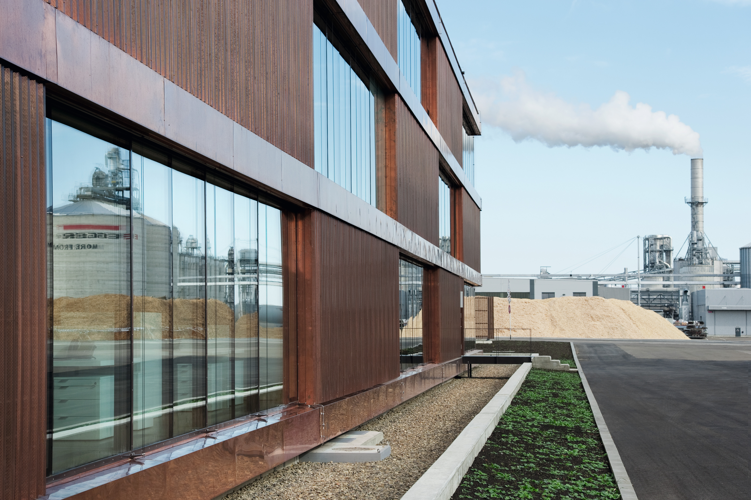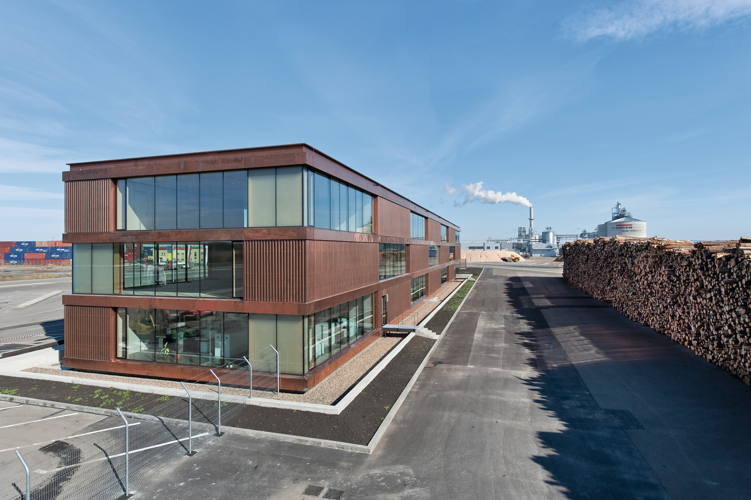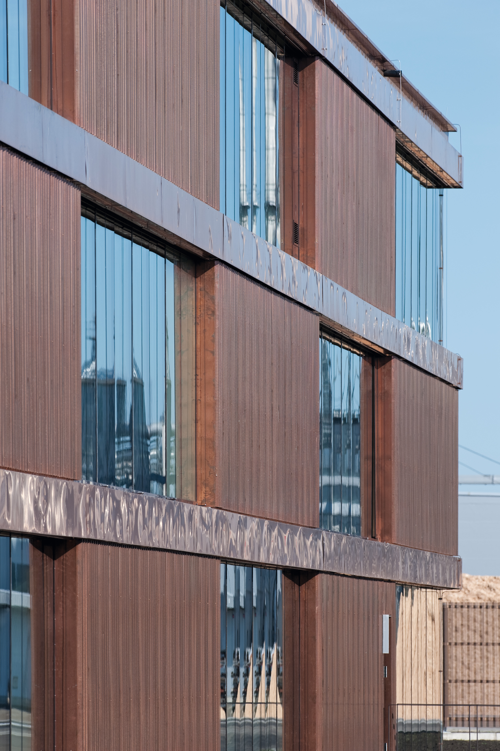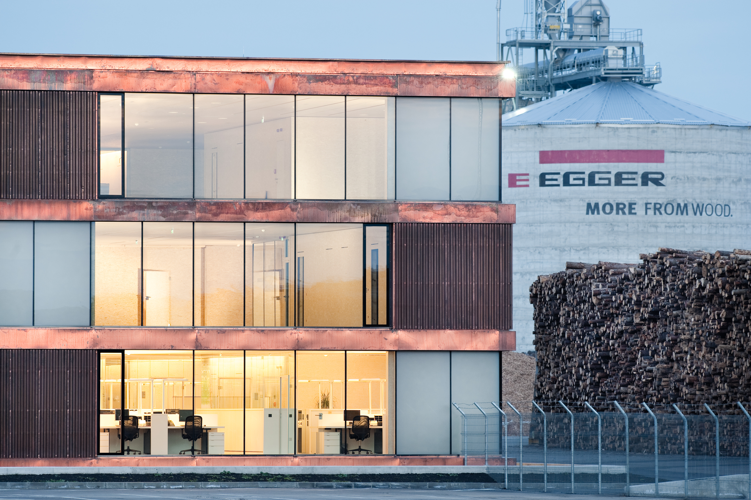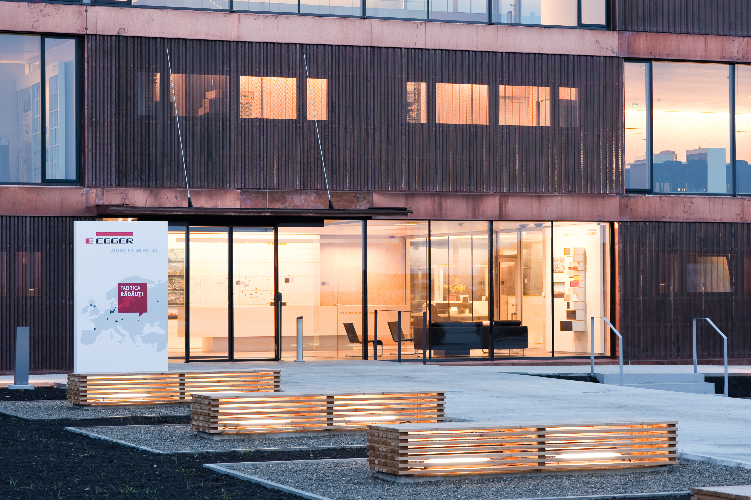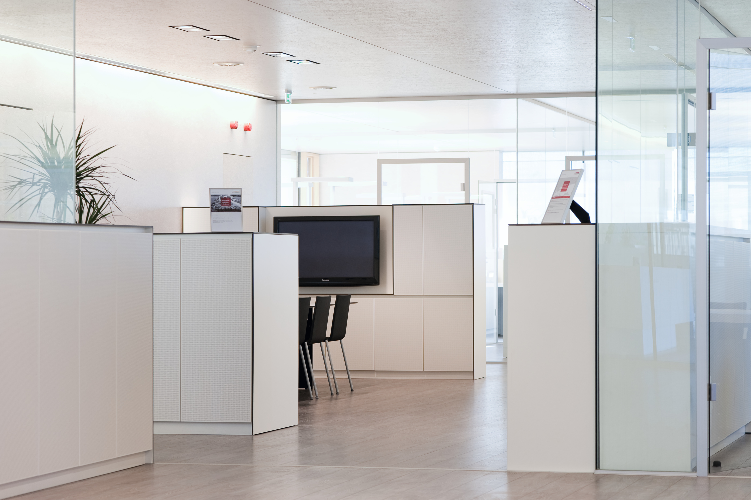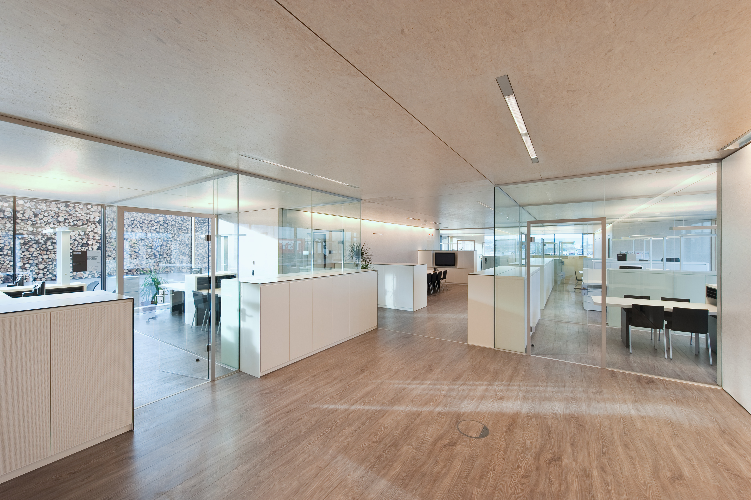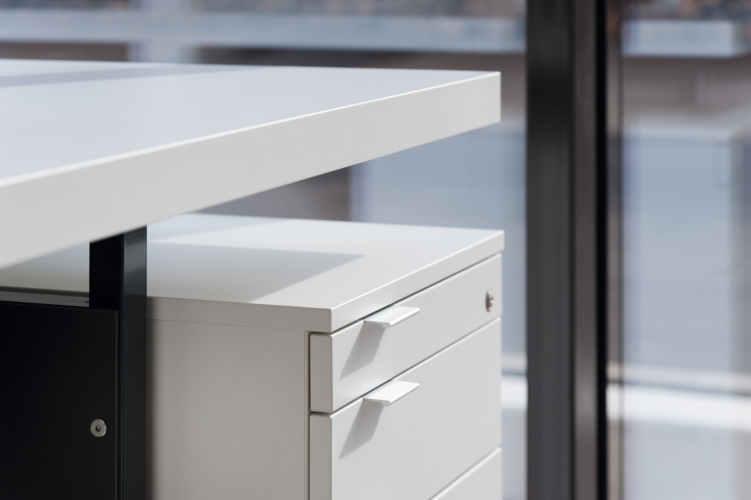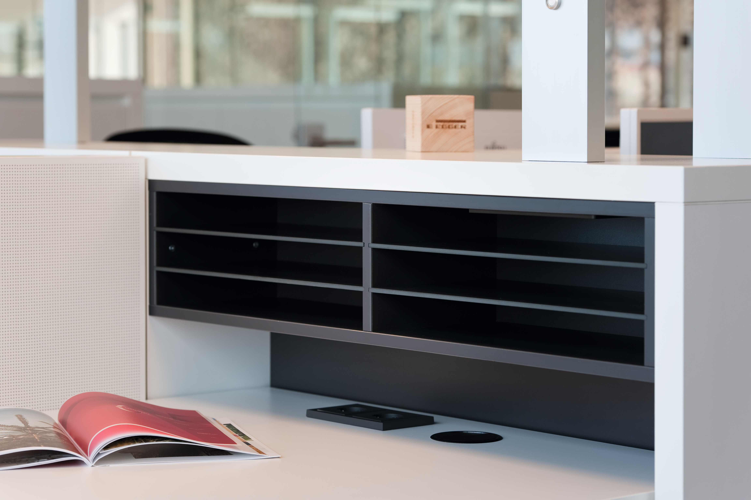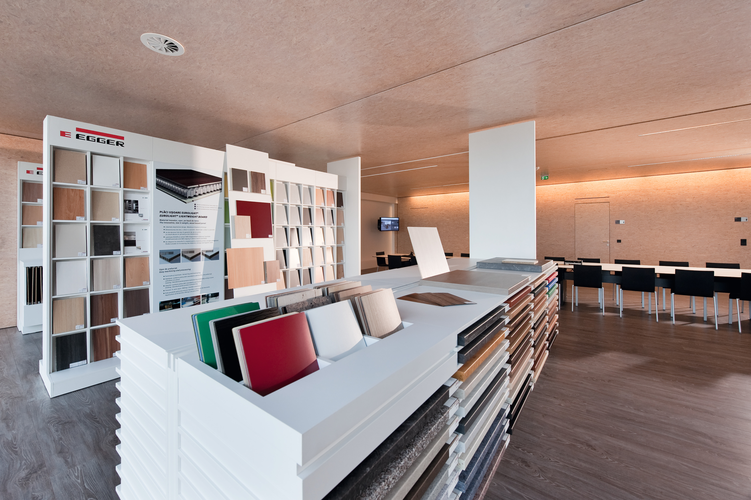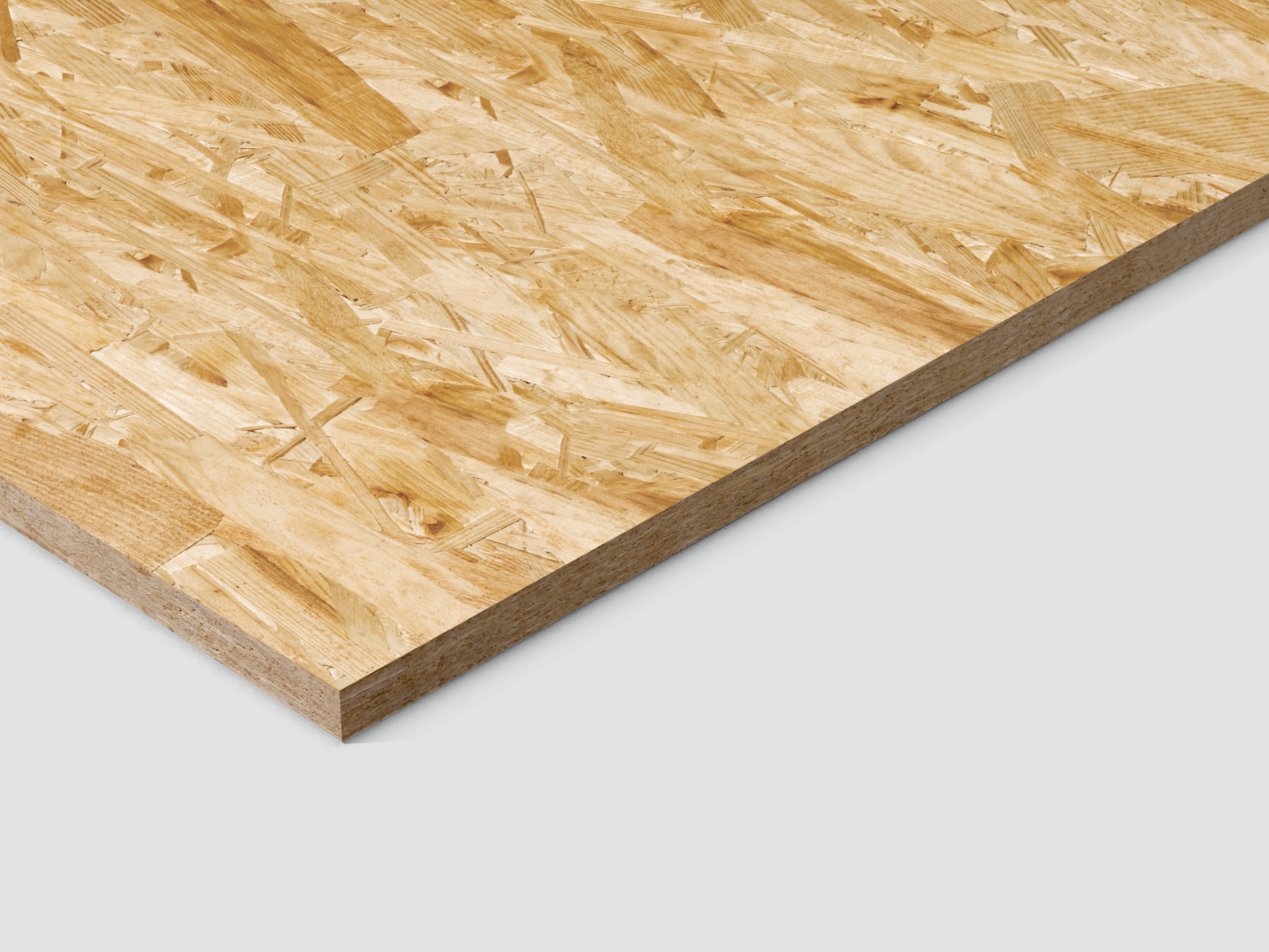Modular and multi-storey timber construction in only five months.
In order to demonstrate its expertise as a full-range supplier, the wood-based material manufacturer EGGER decided to build the new administrative building at its plant in Radauti, Romania entirely from its own materials. “As a full-range supplier of wood-based materials, it was important for us to construct a building that illustrates the application of our entire product range,” says Walter Schiegl, Head of Production/Technical EGGER Group. According to the company’s own architecture developed in collaboration with the Austrian architect Bruno Moser, the first of several EGGER buildings was built in modular design.
Implemented by:
Customer / Builder:
FRITZ EGGER GmbH & Co. OG (AT)
Architect:
architekturWERKSTATT Bruno Moser, Breitenbach (AT)
www.archimos.at
Fabricator:
HOLZBAU SAURER, Höfen (AT)
www.holzbau-saurer.at
Construction period:
March 2010 to August 2010

