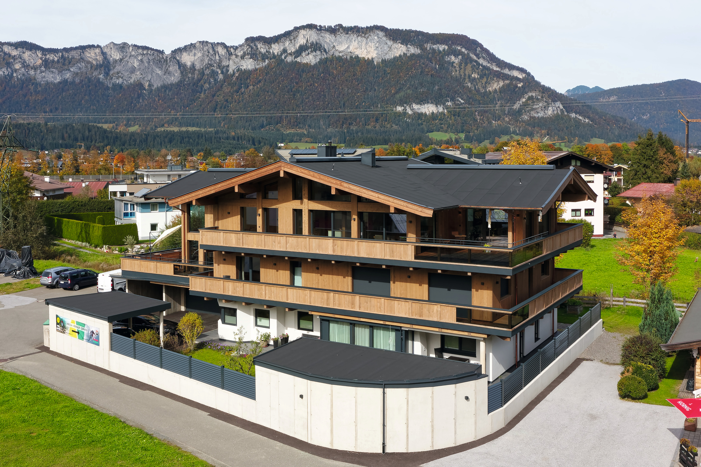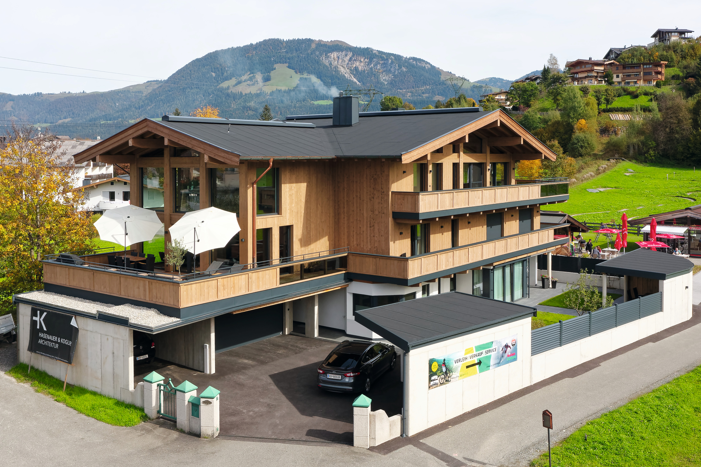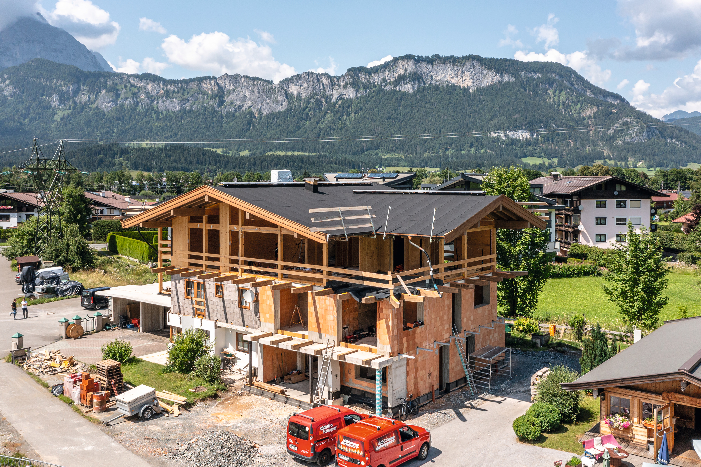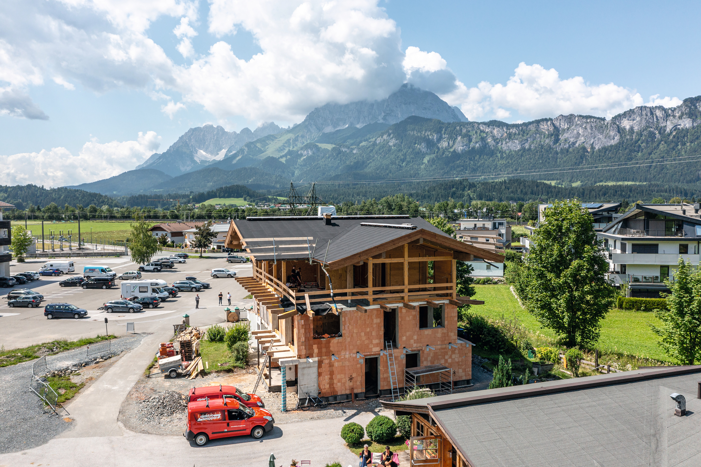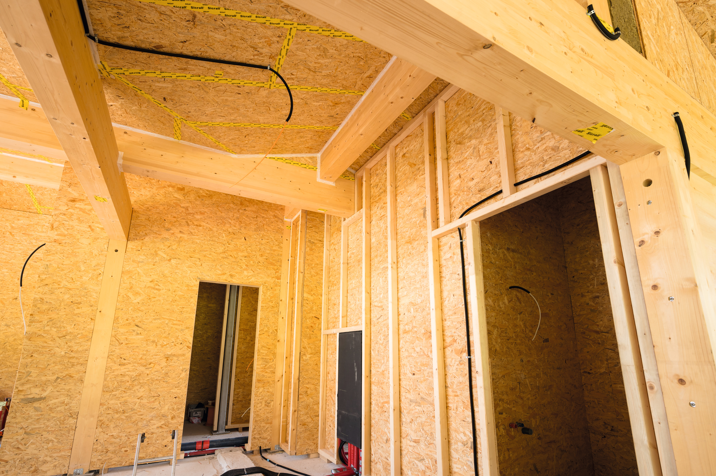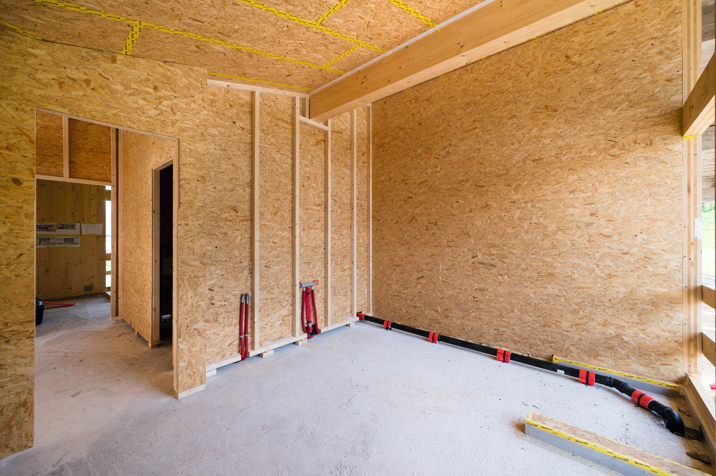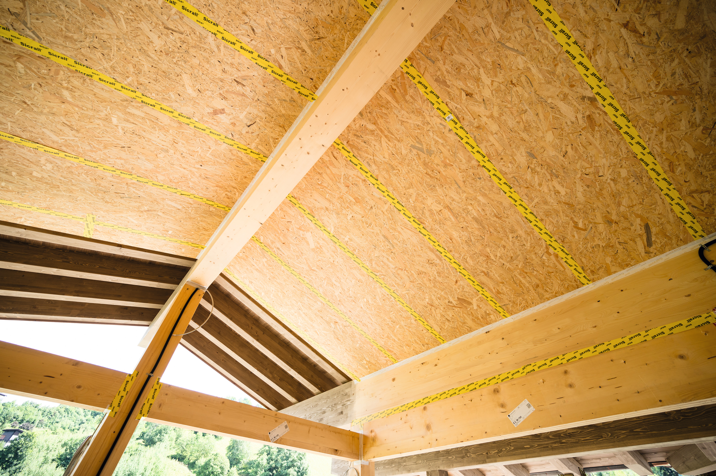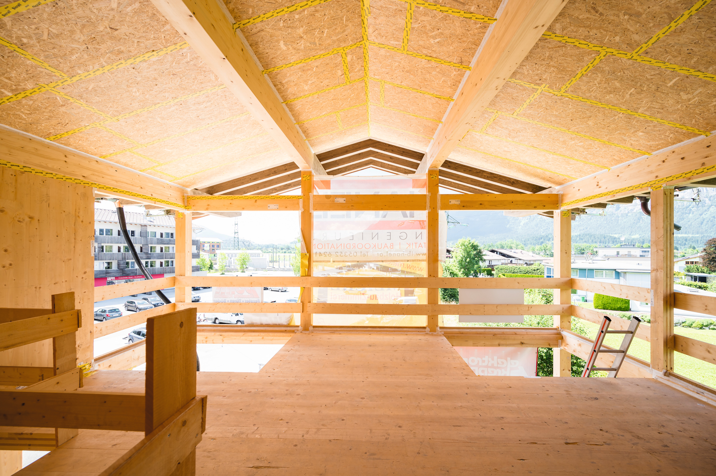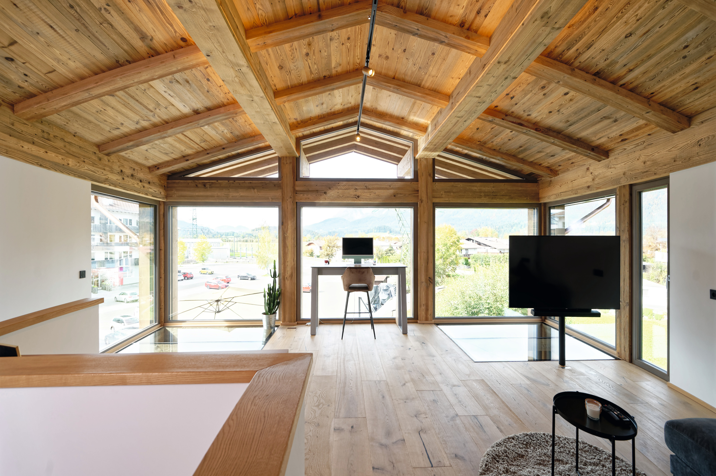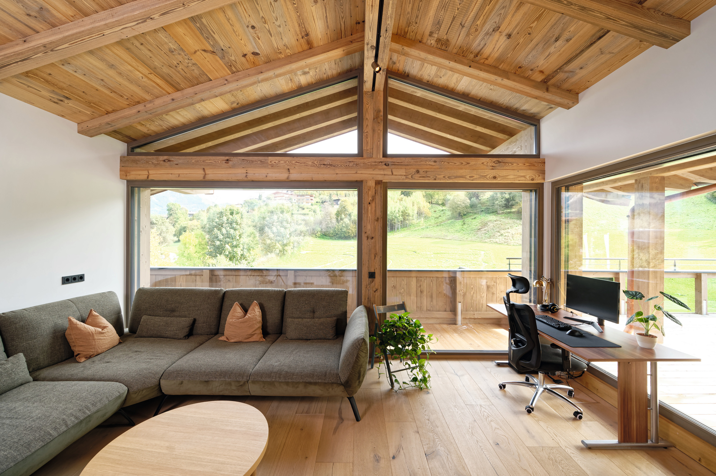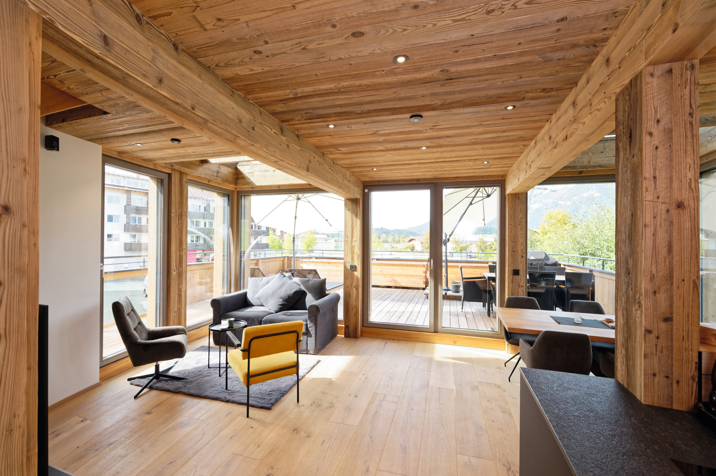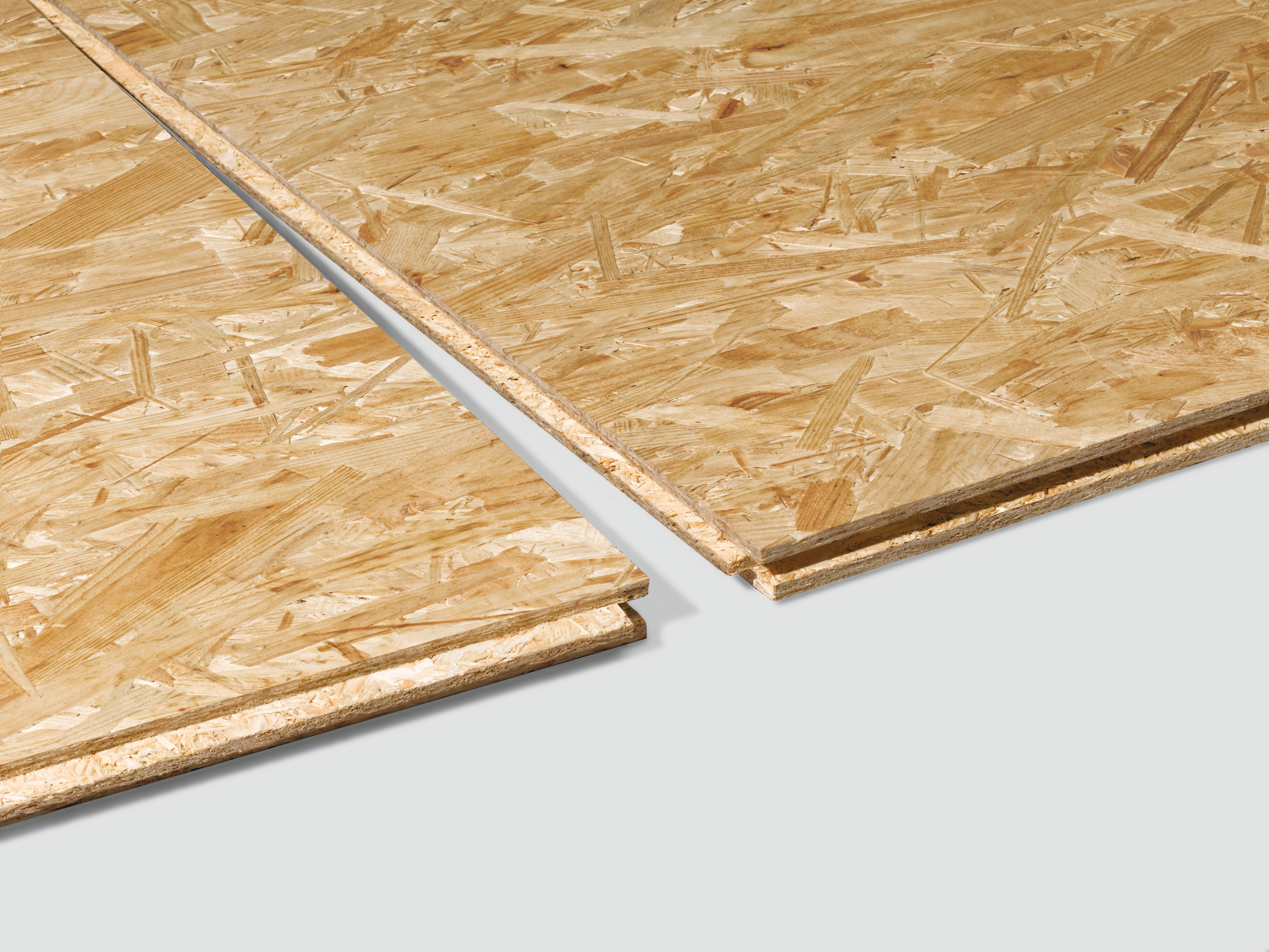Make 3 out of 1. The extension of a single-family house was completed this summer in St. Johann in Tirol. A house with three separate living units was created within a short period of time.
Last spring, in the middle of the Kitzbühel Alps, the Grander family implemented plans to add an extension to their single-family house. The new house has been standing since this summer, with a total area of 490 m2, from which three residential units have emerged. The building was planned by the architects Hasenauer & Kogler and realised together with Raimund Meickl GmbH & Co KG and Holzmanufaktur Hafner & Co.
The cubature of the single-family house was doubled. For this purpose, the ground floor was extended in length and width by means of a solid construction. Wood was used for the first and second floor extensions. Approximately 1,500 m2 of EGGER OSB 4 TOP flooring board were used for planking the interior walls and ceiling. The sustainable EGGER OSB board could be installed quickly and easily with the precisely fitting tongue and groove profile.
The use of our products as well as old wood for the interior panelling ensures a positive indoor climate. Thus, a new place of well-being was created for the Grander family within 1.5 years.
Executed by:
Builder/customer:
Johann Grander/Sebastian Grander/Fabian Grander
Architects:
Hasenauer & Kogler, St. Johann in Tirol
www.hk-architektur.at
Fabricator/execution:
Carpenters: Raimund Meickl GmbH & Co KG, St. Johann in Tirol
www.meickl.at
Joiners: Holzmanufaktur Hafner & Co., Niederndorferberg
www.holzmanufaktur.tirol
Illustration credits:
© Klaus Bauer Photomotion
Project duration:
March 2021–summer 2022

