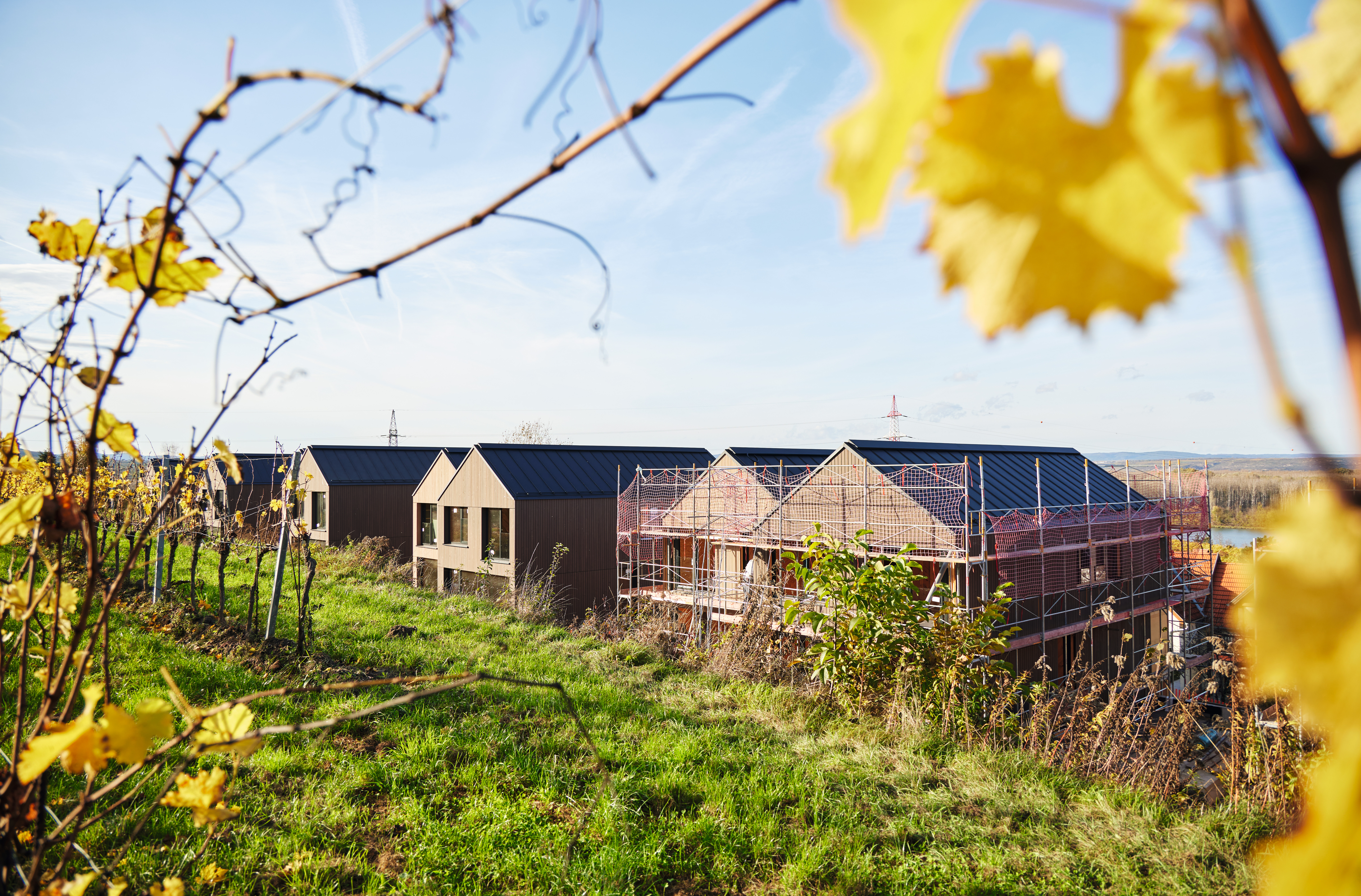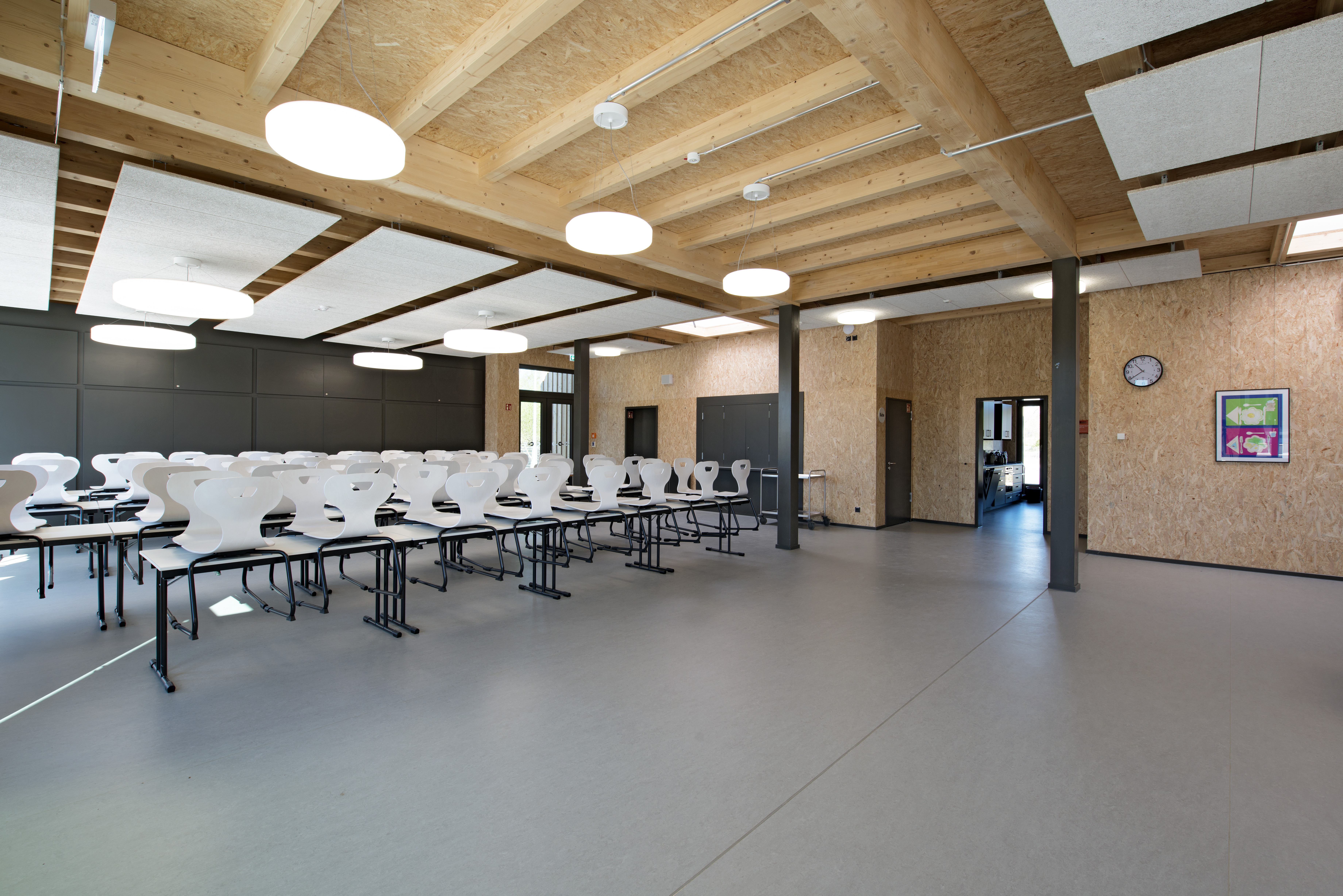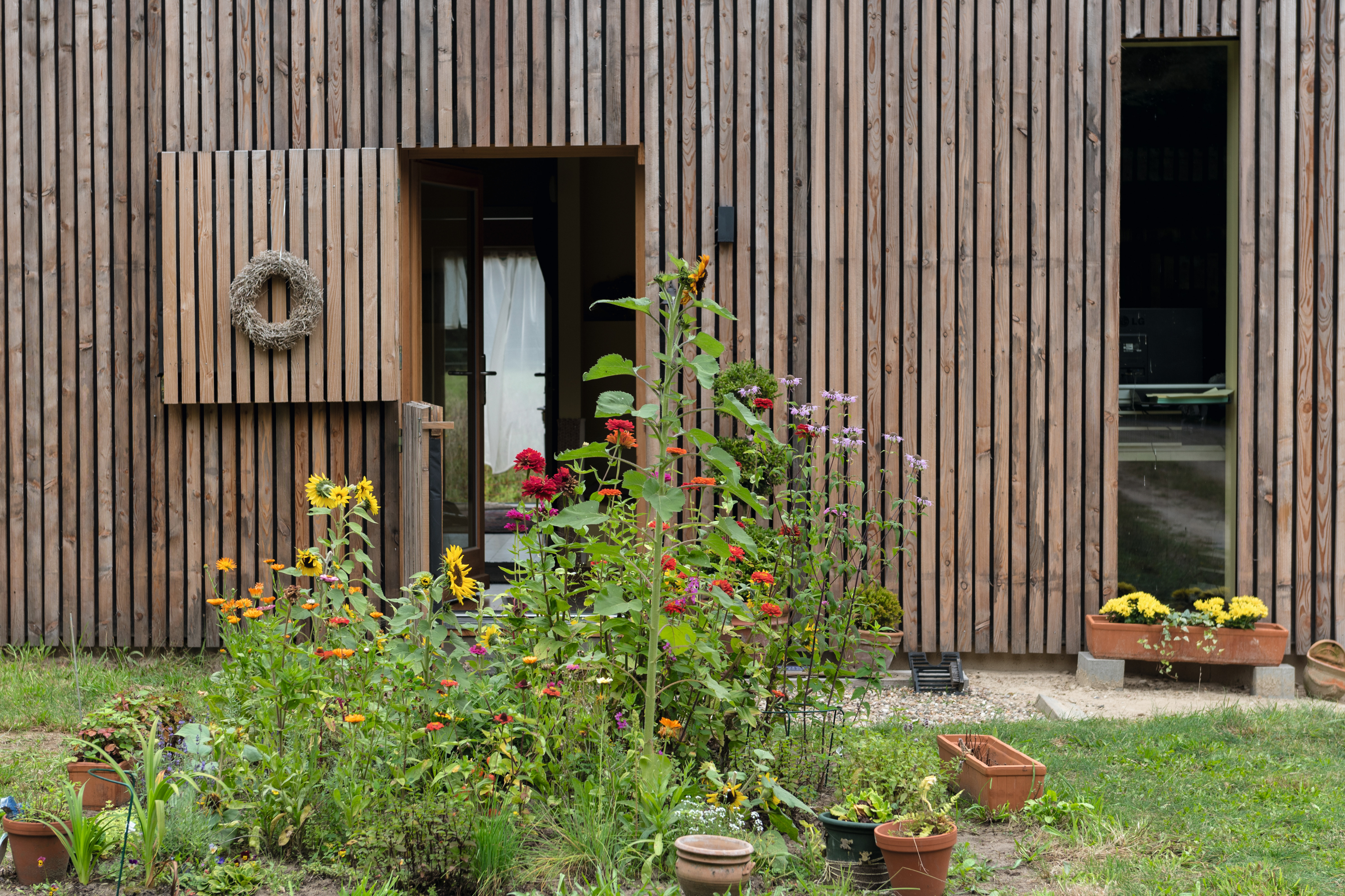The EGGER OSB 3 is a multi-purpose panel for a wide range of applications. Designed as type OSB 3 according to EN 300, the panels offer good mechanical strength and stiffness, as well as good durability even under temporarily humid ambient conditions.
This is what makes the OSB 3 from EGGER stand out – their advantages in applications
- The high dimensional stability, the accuracy of fit as well as the high availability of different formats offer many possibilities for use in interior design, trade fair construction and shopfitting .
- The EGGER OSB 3 has a raw density of at least 600 kg/m³ guaranteed in the declaration of performance. It can therefore be used in many standardised fire protection constructions without the need for further proof.
- With the corresponding certificates attesting to the product being pest-free (ISPM 15 standard) and relating to food safety, OSB 3 are suitable as transport packaging in the worldwide movement of goods.
- With their closed, flat and firm surface and low thickness swelling under the effect of moisture, our OSB 3 are suitable for the production of concrete shuttering formwork .
Emissionsclasses
Our gluing systems fall well below the strict standard requirements for formaldehyde emission in interiors. All our products fulfill the strict E1 requirements of the European Standards.
OSB boards to choose from according to glue type and trade name:
OSB 3 E0 = 100% formaldehyde-free bonding, formaldehyde emission similar to untreated wood.
OSB 3 TOP = 100% formaldehyde-free bonding, formaldehyde emission similar to untreated wood.
OSB 3 E1 = low-emission bonding in compliance with the European Standards.





