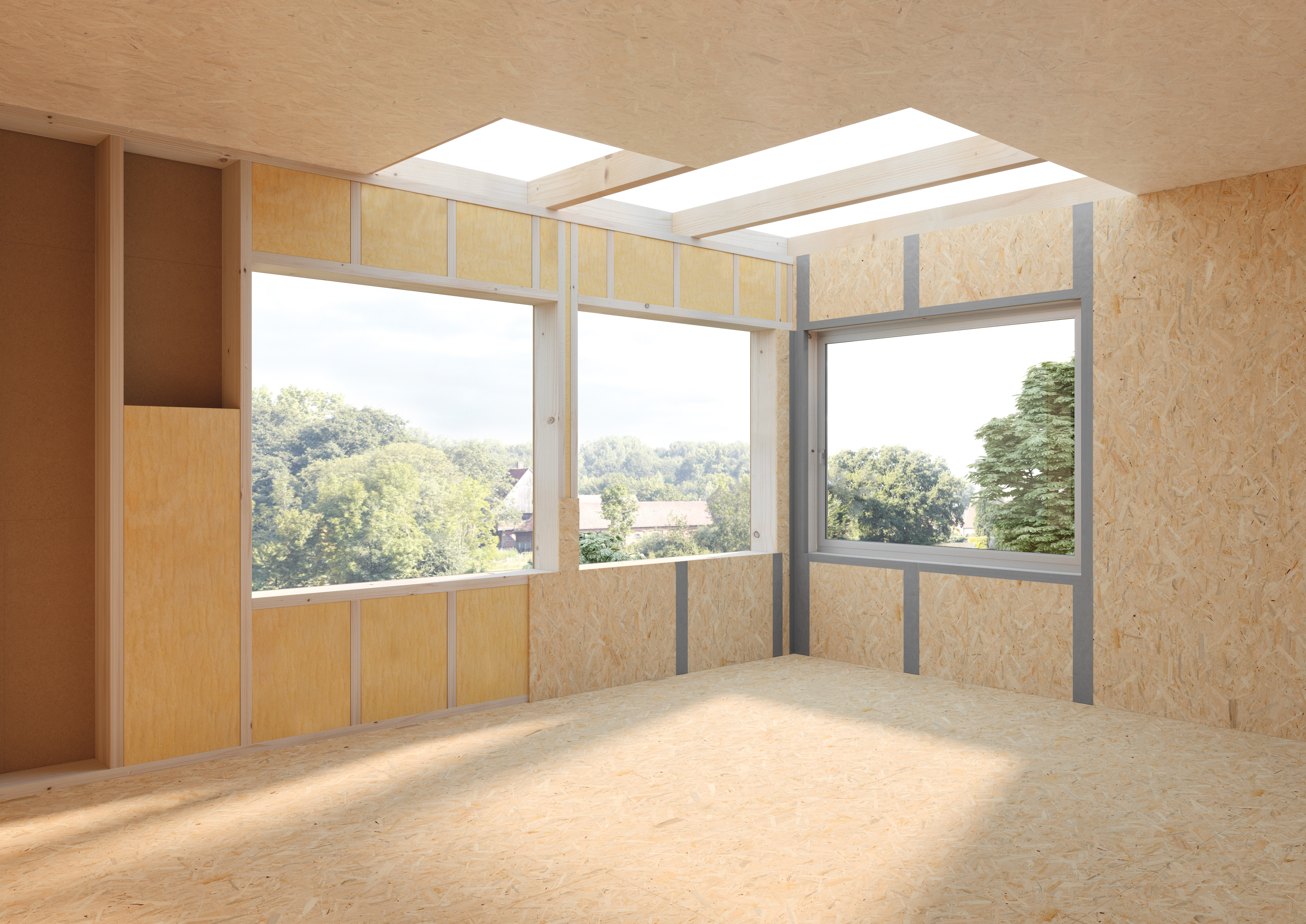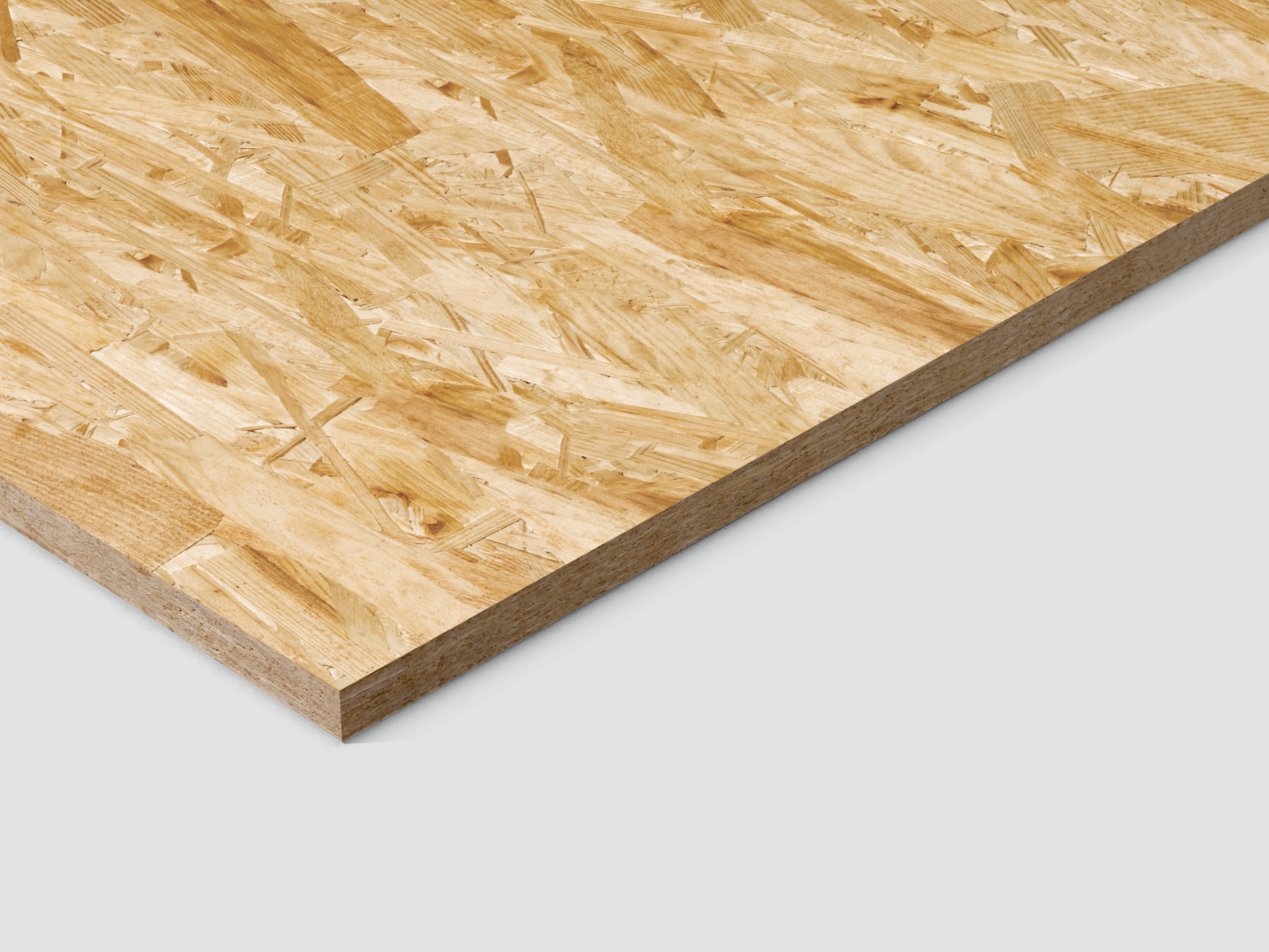Technical Support
You have any technical questions or need support concerning our products and their application? Our application engineers are pleased to support you with any queries you have:
Sales partners in your area
You can buy timber construction products from these wholesalers. You will also find all the fabricators of our products here.
Driven by new findings from research and practice, as well as by the development of new and better materials, modern timber frame construction was able to consistently gain market share over the past 40 years. Even at the beginning of this development, standards in energy-saving construction were set with the construction method.
They compare well, even with today's structures and current legal requirements. Nowadays, timber frame constructions are increasingly implemented in multi-storey residential buildings, as well as commercial and administrative structures. Timber frame construction is also well suited for renovation, heightening or extensions, thanks to its low weight and short construction time.
Advantages of timber frame construction
- Healthy living atmosphere thanks to natural,moisture-regulating materials and high insulation characteristics
- Highest insulation values combined with reduced wall thicknesses optimize the floor space
- High quality and short construction periods through high level of prefabrication
Structure types in timber frame construction
Timber frame construction is particularly economical if the design and structure are adapted to construction grids optimised for timber construction at an early planning stage. Typical and economical construction grids in timber constructions are stud or beam distances of 625 mm or 833 mm. Depending on the building requirement and the desired degree of prefabrication, three construction methods are common in timber frame construction.
Platform framing
In the case of platform framing, the walls are erected by storey, and the ceilings are also placed on the walls by storey. In this type of construction, large ceiling elements can be prefabricated and placed on the lower walls at the construction site.
Balloon framing
If balloon framing is used, the walls are installed on two or more storeys first, the ceilings are placed in between the walls afterwards. Prefabrication possibilities for ceilings are very limited since the installation of large prefabricated components is rather complex in balloon framing.
Quasi balloon framing
As a combination of platform and ballon framing the Quasi-balloon framing came up. The exterior walls of two levels leave space for the ceiling in between but are still connected. The significant advantage of this construction is the airtight connection between wall and ceiling. In addition, the Quasi-balloon framing allows a high level of prefabrication.



