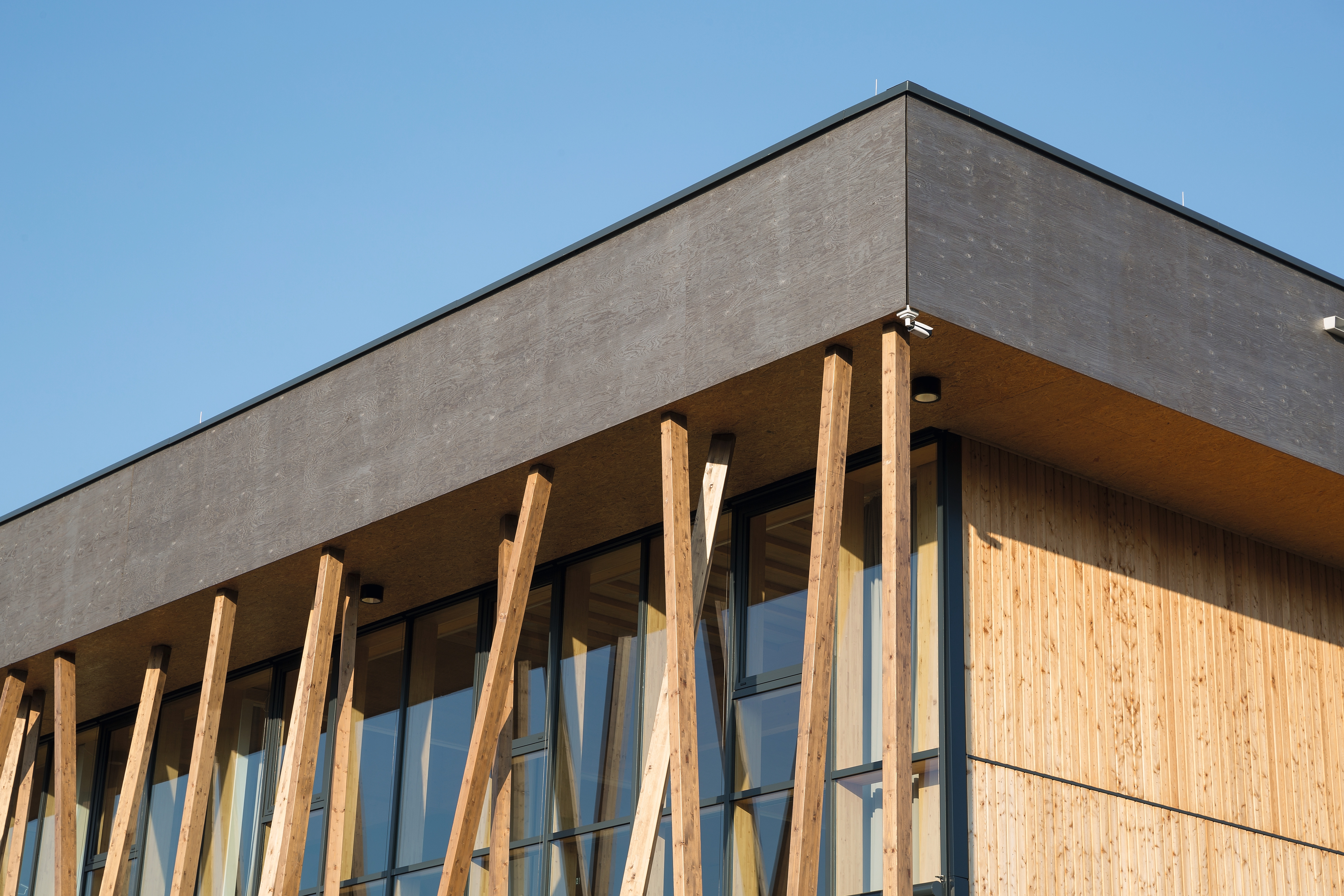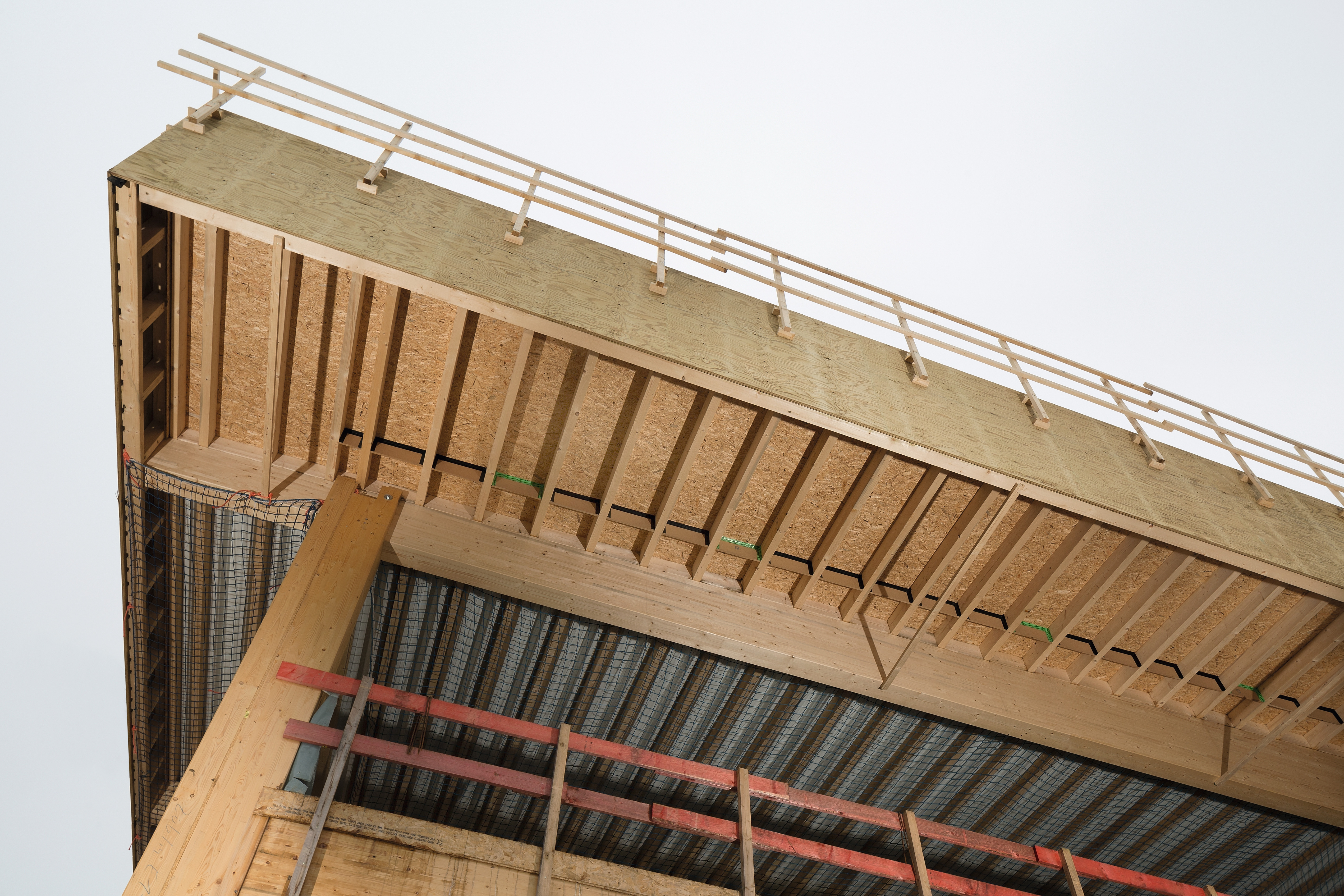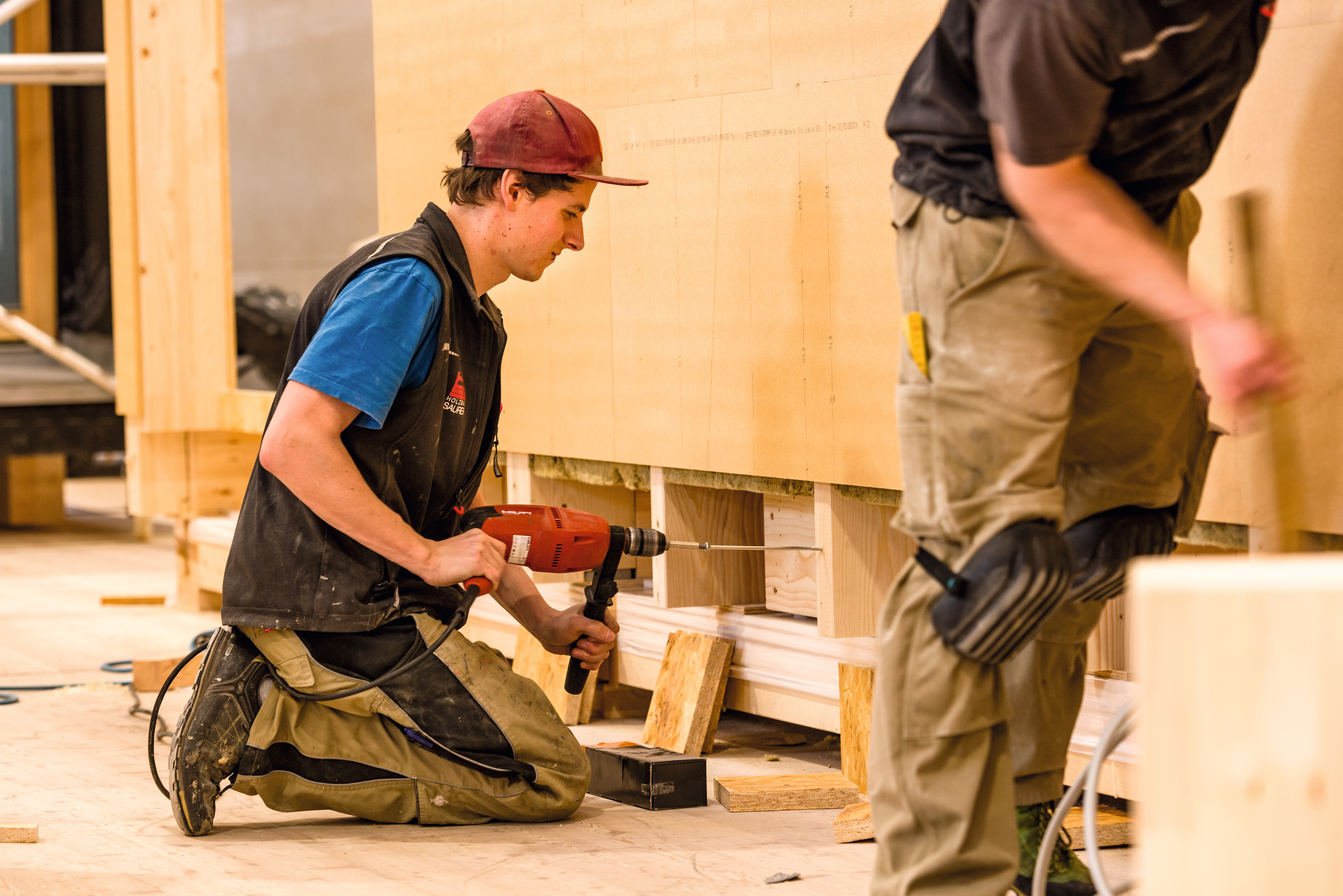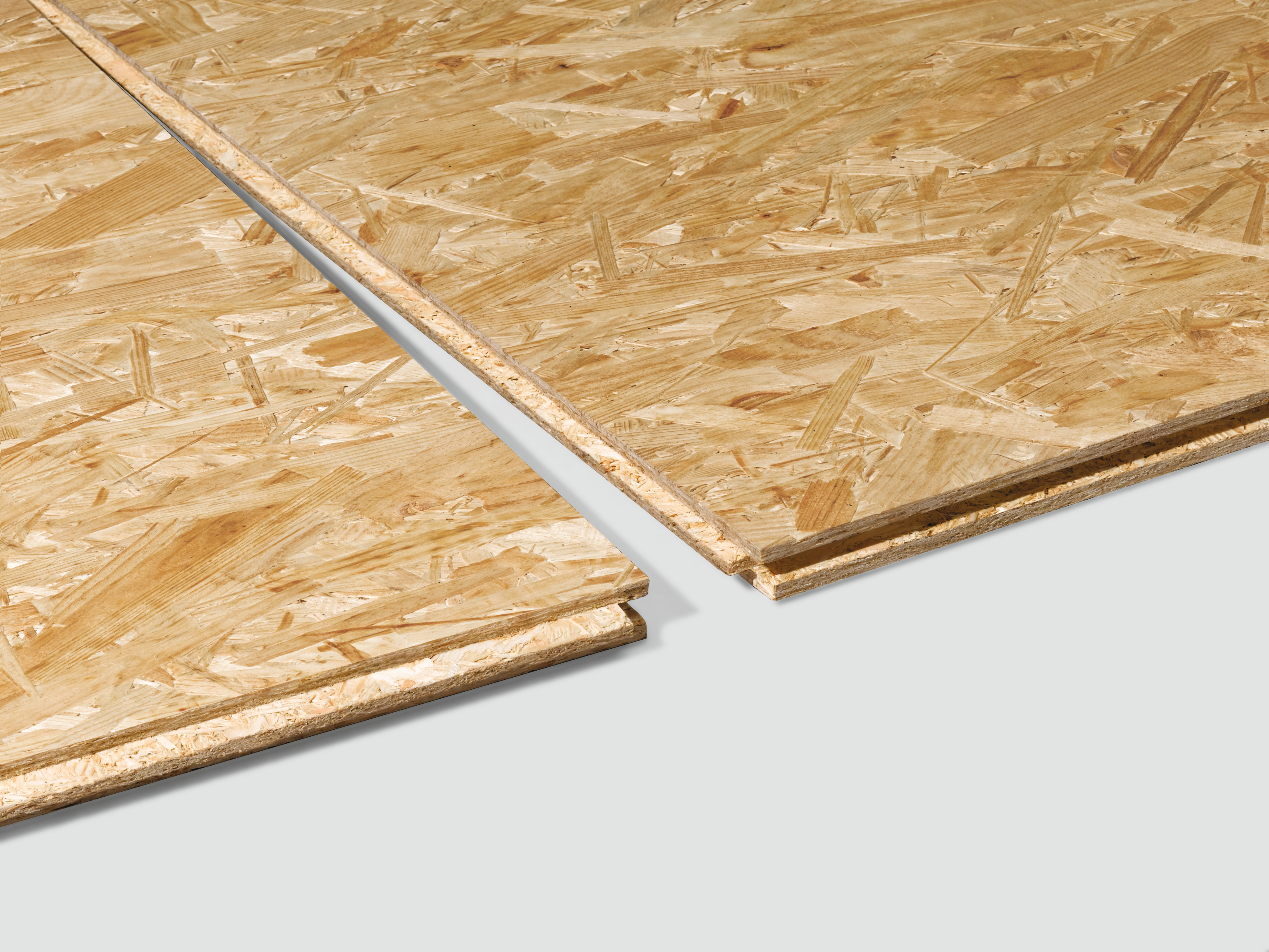Technical Support
You have any technical questions or need support concerning our products and their application? Our application engineers are pleased to support you with any queries you have:
Sales partners in your area
You can buy timber construction products from these wholesalers. You will also find all the fabricators of our products here.
OSB boards or vapour permeable sheathing panels, such as our , are now used frequently and in many different ways in ventilated and non-ventilated timber roof structures. The possible applications and processing recommendations for roof formwork and underlays in pitched or flat roofs under metal coverings, roof sealings or small-format roof tiles are described here in more detail. We distinguish between two main areas of application – flat roofs and pitched roofs, whereby a distinction is made between ventilated and non-ventilated constructions.
Flat roofs and low-pitched roofs – load-bearing roof formwork
Roof formwork made of OSB is suitable for transferring planned vertical loads from the roof covering and from snow loads into the substructure. This is usually the case on flat roofs and on very low-pitched roofs with waterproofing or large format roofing. For these applications, high pull-out strengths of various fasteners (nails, screws) are also crucial, regardless of whether metal roofs or seals are to be fixed into the OSB panels.
How OSB are fastened into the load-bearing wooden substructure, which span widths are possible with which board thickness and much more information can be found in the technical leaflets .
Flat roofs in timber construction require particularly great care in planning and realisation. This is because the vapour diffusion-tight waterproofing membranes of flat roofs can lead to excessively high moisture loads occurring in the construction of structures with an insulated rafter layer. The requirements for flat roofs to work safely and durably are described in the relevant technical leaflets .
Pitched roofs – underlays with EGGER DHF Vapour Permeable Sheathing Panels
In pitched roofs with roof coverings consisting of small pieces, such as tiles or concrete blocks, EGGER DHF Vapour Permeable Sheathing Panels are used as underlay on the rafters. The form-fitting and tightly closing tongue-and-groove profile ensures that secondary condensation water, rain and snow penetrating through joints are safely drained to the eaves.
In general, no further measures are required for roofs with a pitch of at least 14°. In low-pitched roofs, the joints of the panels must be taped with suitable adhesive tape.
In this application, OSB boards can be used as a covering underlay for an additional foil-shaped sub-roof, if necessary, with special consideration of freedom from condensation and moisture protection.







