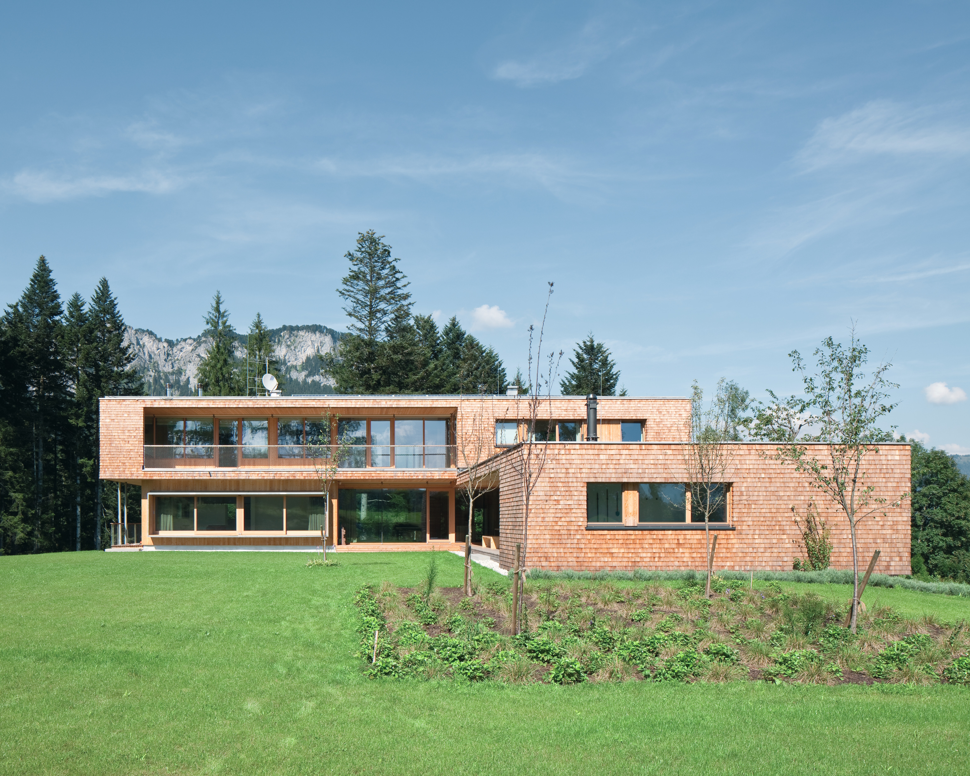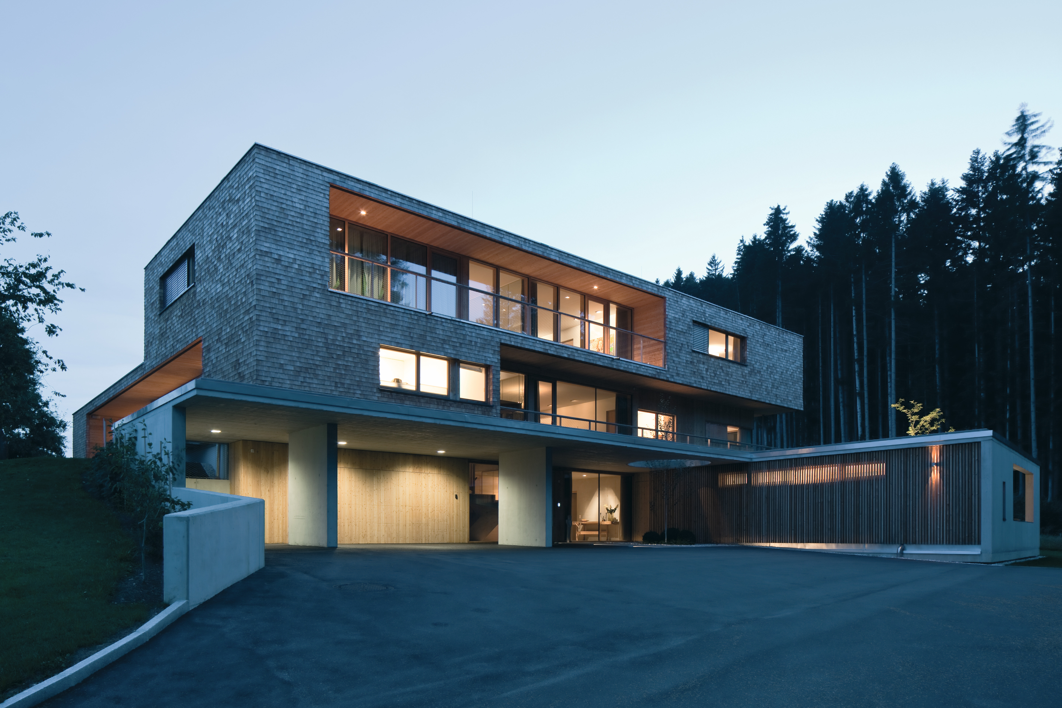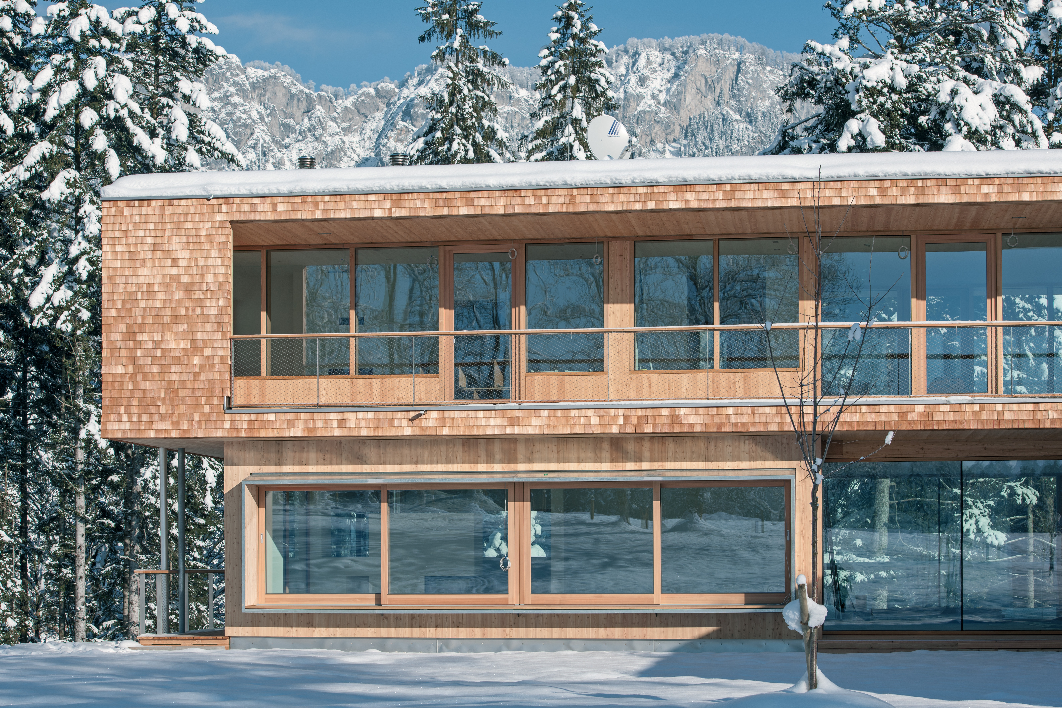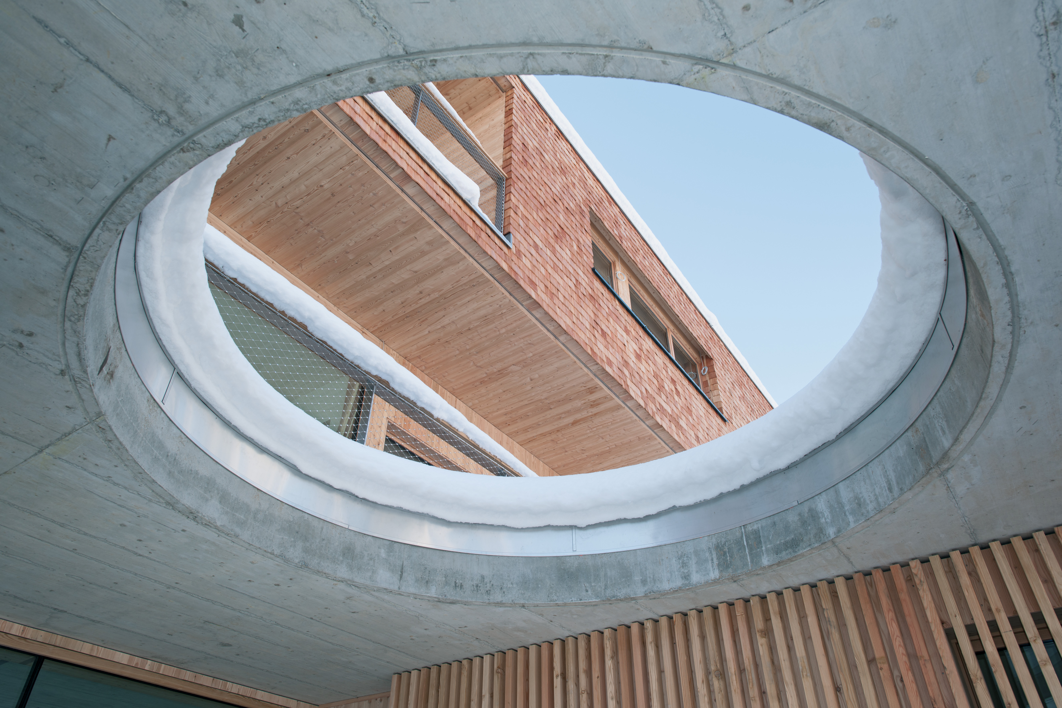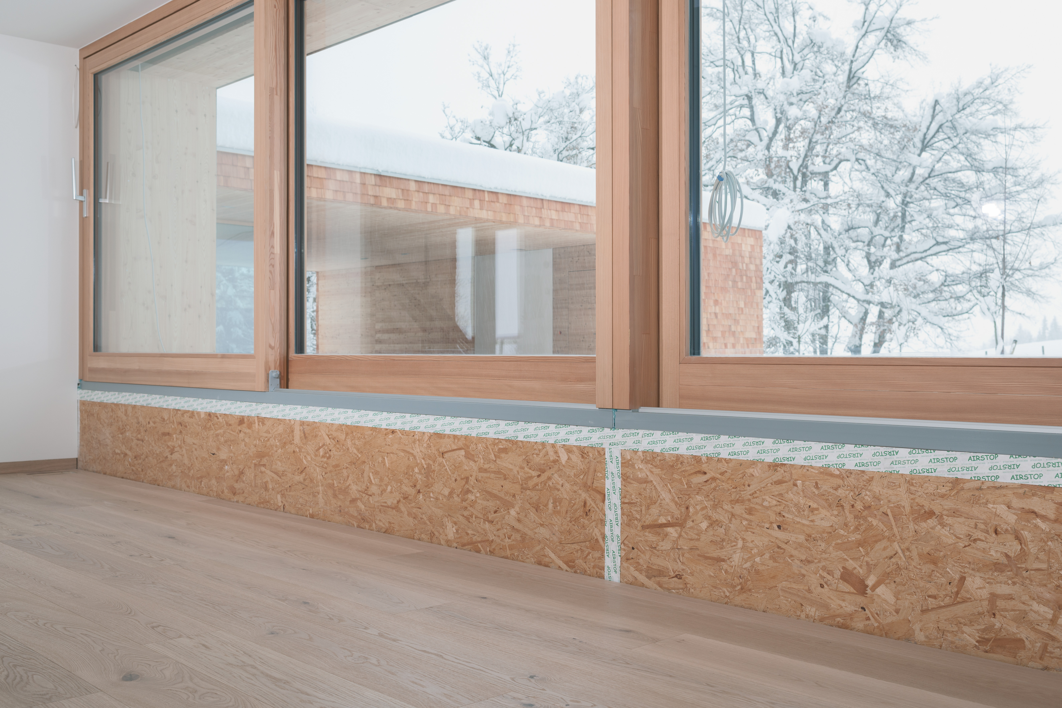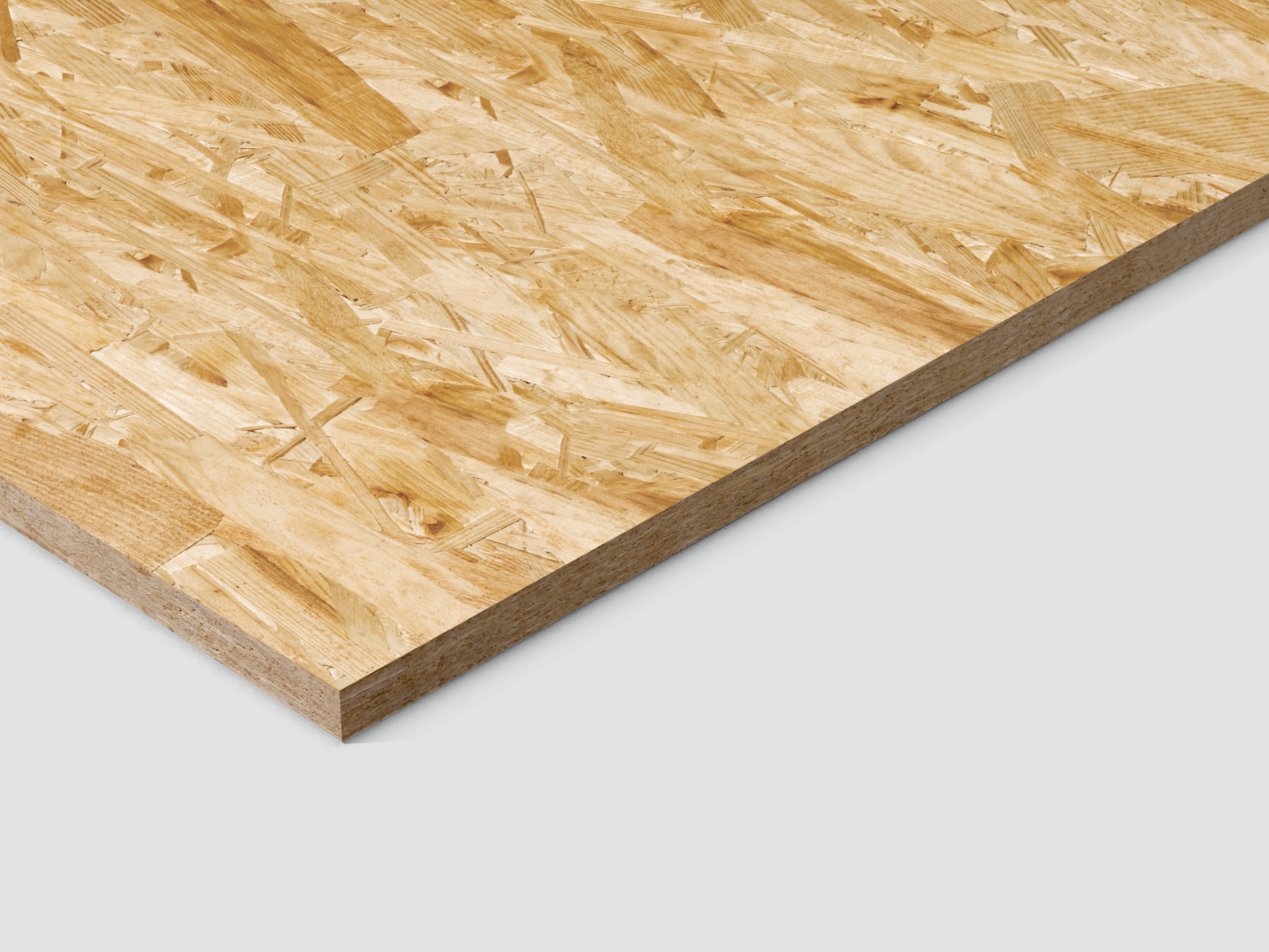The building of a new family home in wood reflects modern and contemporary architecture.
The successful and diverse use of wood as a building material is highlighted in this Tyrolean single-family home. In cooperation with the company Holzbau Saurer, the 476 m² (5,124 square feet) design was implemented in just 8 months. EGGER 30 mm (1.18”) OSB 4 TOP boards were used for the roof structure. With high dimensional stability and load bearing properties, these boards were ideal when it came to constructing the porch roof. The technically sophisticated product also scored points with its excellent light sealed surface quality. The design also benefits from featuring untreated larch shingles on the exterior facade
Executed by:
Architect:
MOSER, Breitenbach (AT),
Fabricator:
HOLZBAU SAURER, Höfen (AT)
Construction period:
2013

