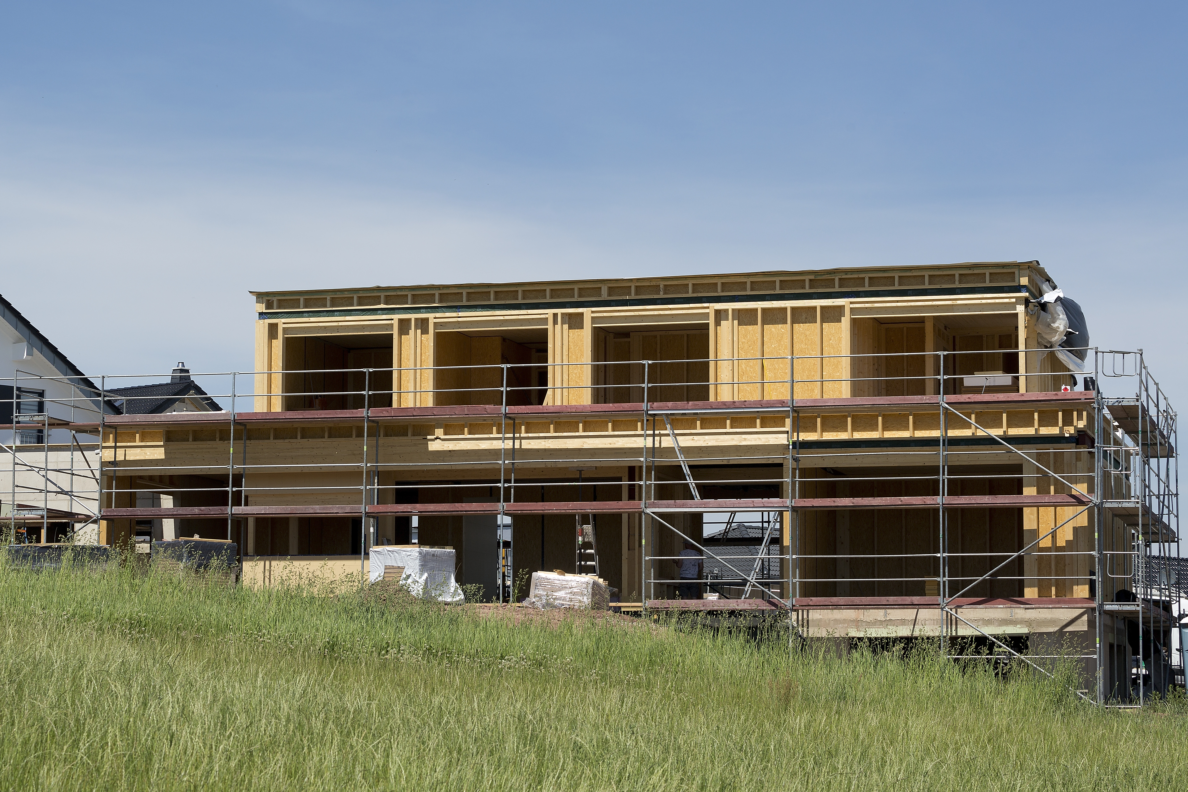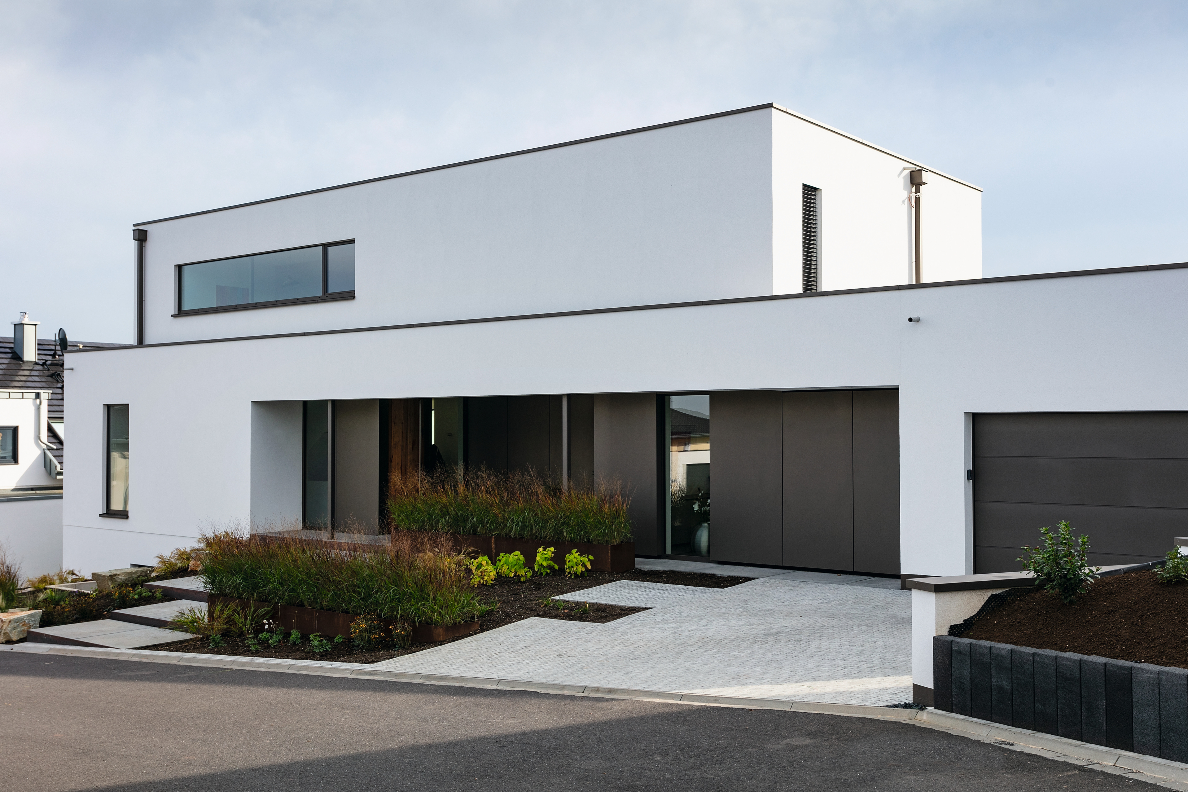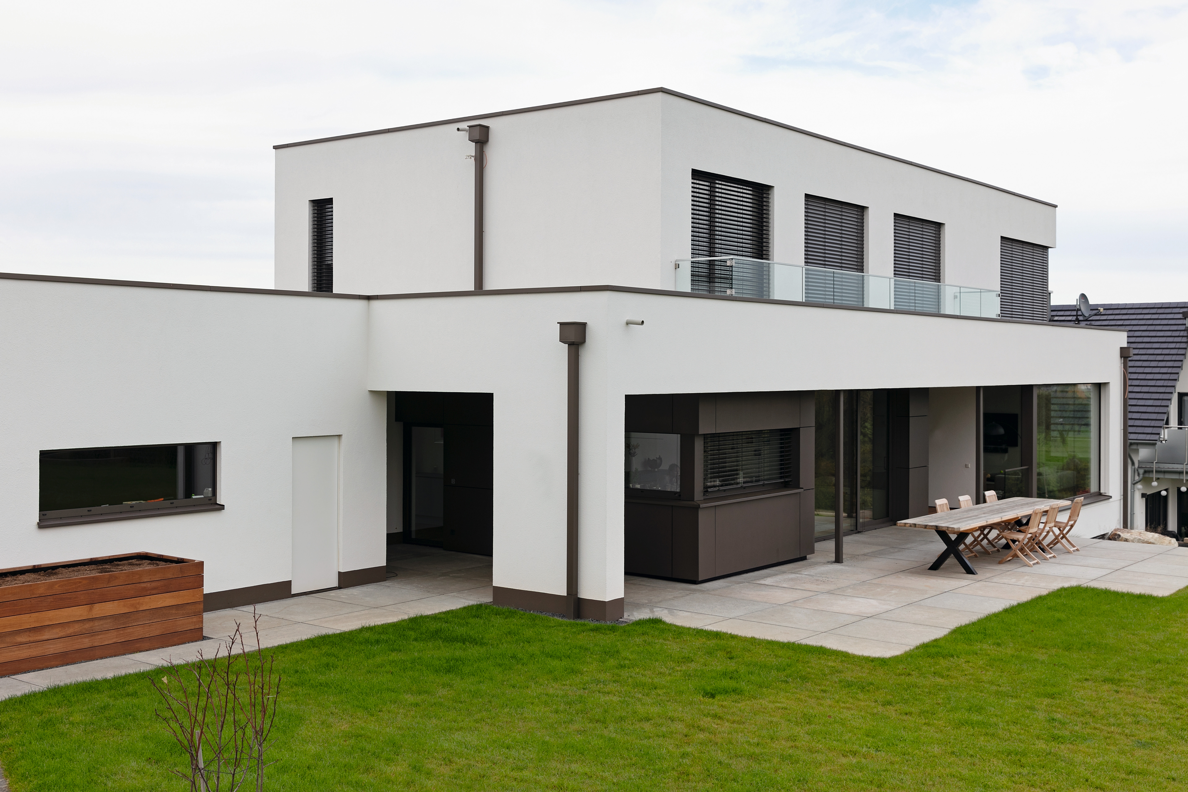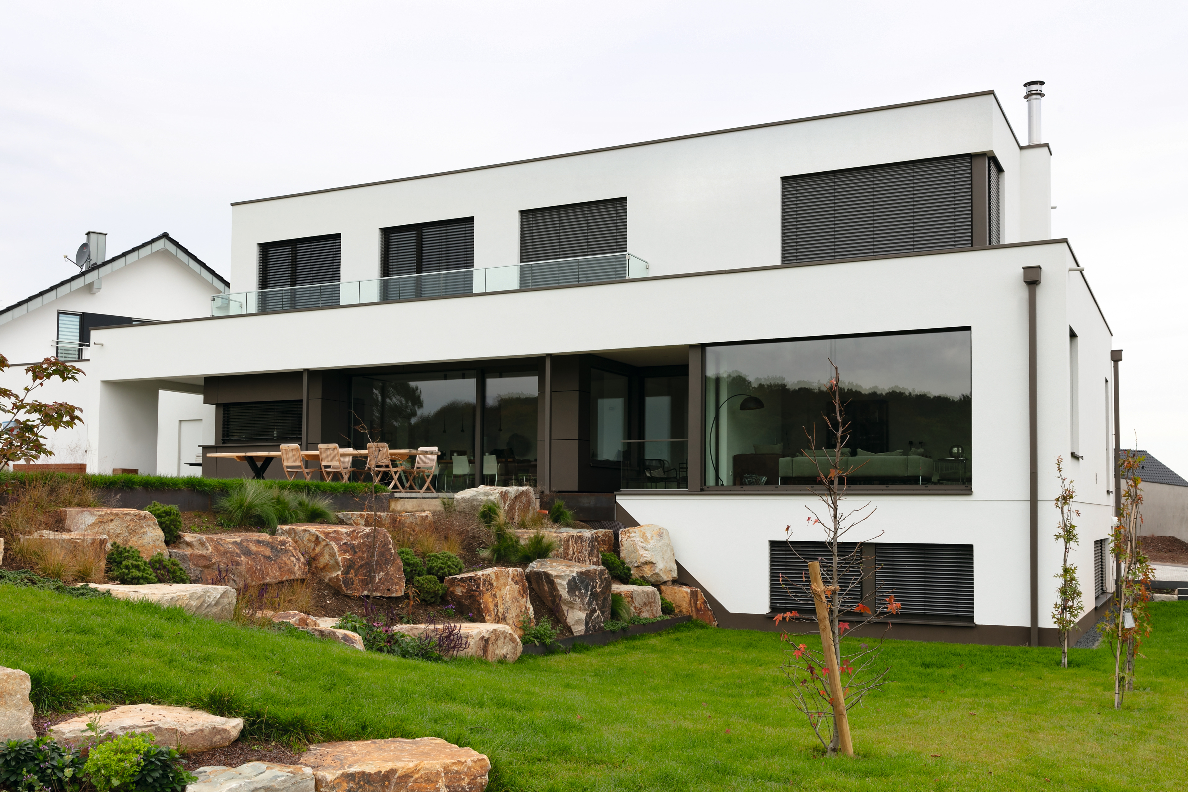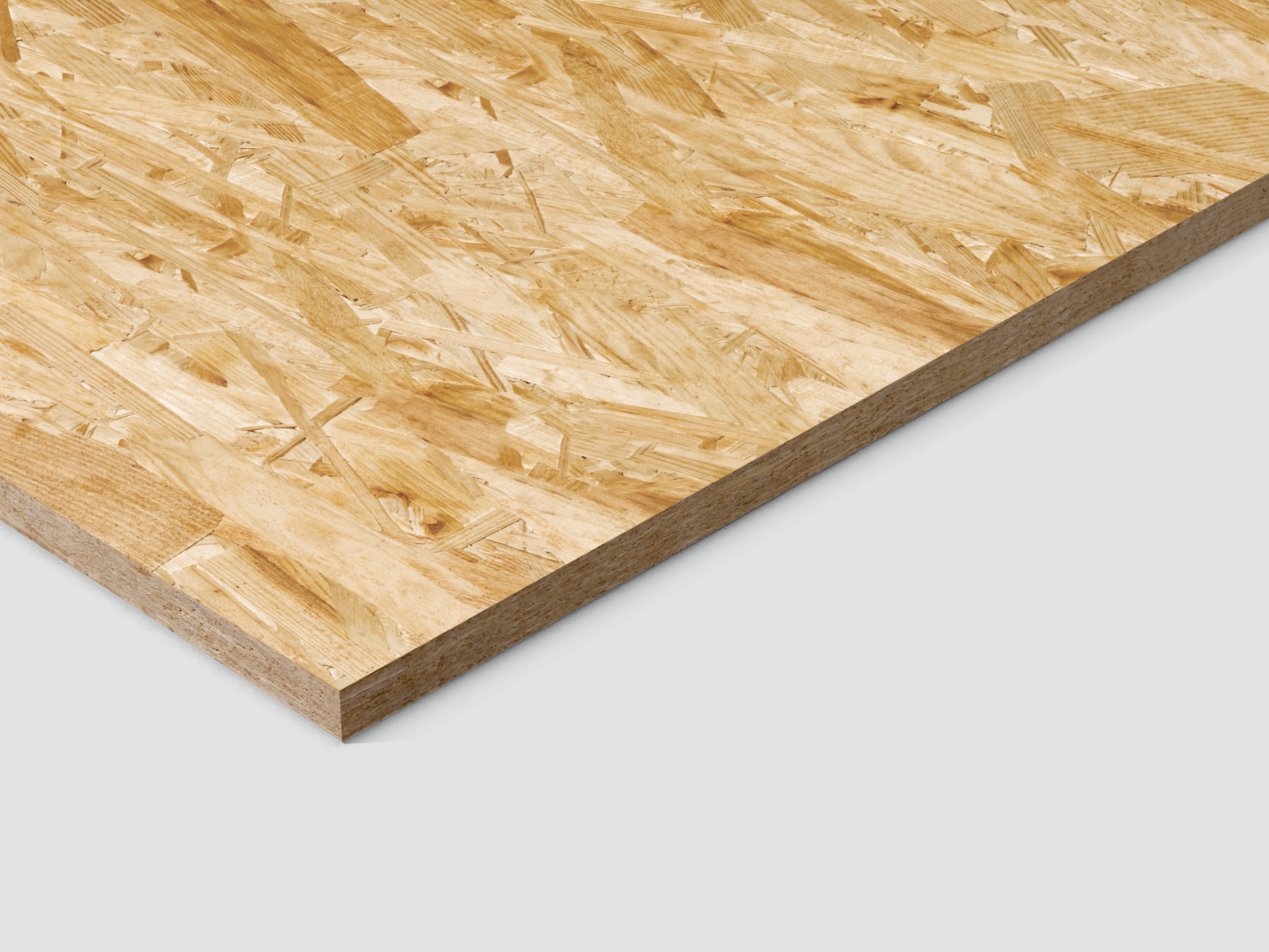A new detached house was built in Mechernich, North Rhine-Westphalia, using EGGER building products over the course of a year.
The new home of family H. was built within a year on an area of 13 x 26 metres. The new family home was built across two and a half floors using timber frame construction methods. EGGER OSB 4 Top and EGGER OSB 3 boards were used for the inner sheathing of the outer walls of the detached house with a cross laminated timber ceiling. Vapour-permeable EGGER DHF underlay boards was used for the outer sheathing of the building. EGGER solid structural timber was also used as part of the timber frame construction. The new home was built using modern architecture standards and designs, incorporating the idea of a low-energy house in combination with an open floor plan concept. By using large windows and facade elements in combination with the timber frame construction, the architectural specifications regarding the facade surfaces were fully implemented.
Executed by:
Architect:
Kröger-Daniels Köln
Fabricator / execution:
Wood & Roof, Belgium
www.wood-roof.be
Construction period:
2017-2018
Illustration credits:
© Rafael Sprenger


