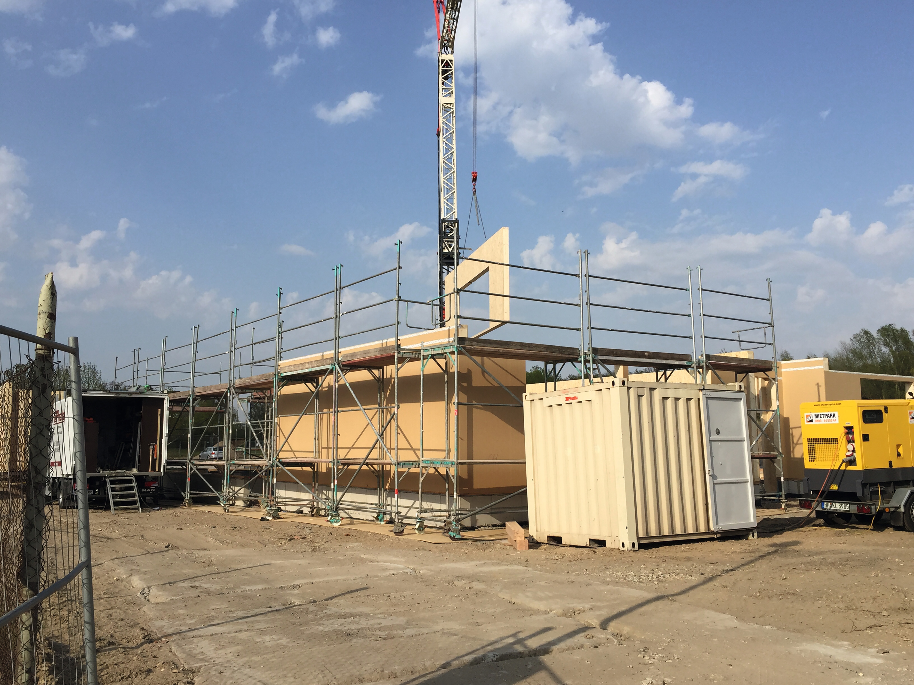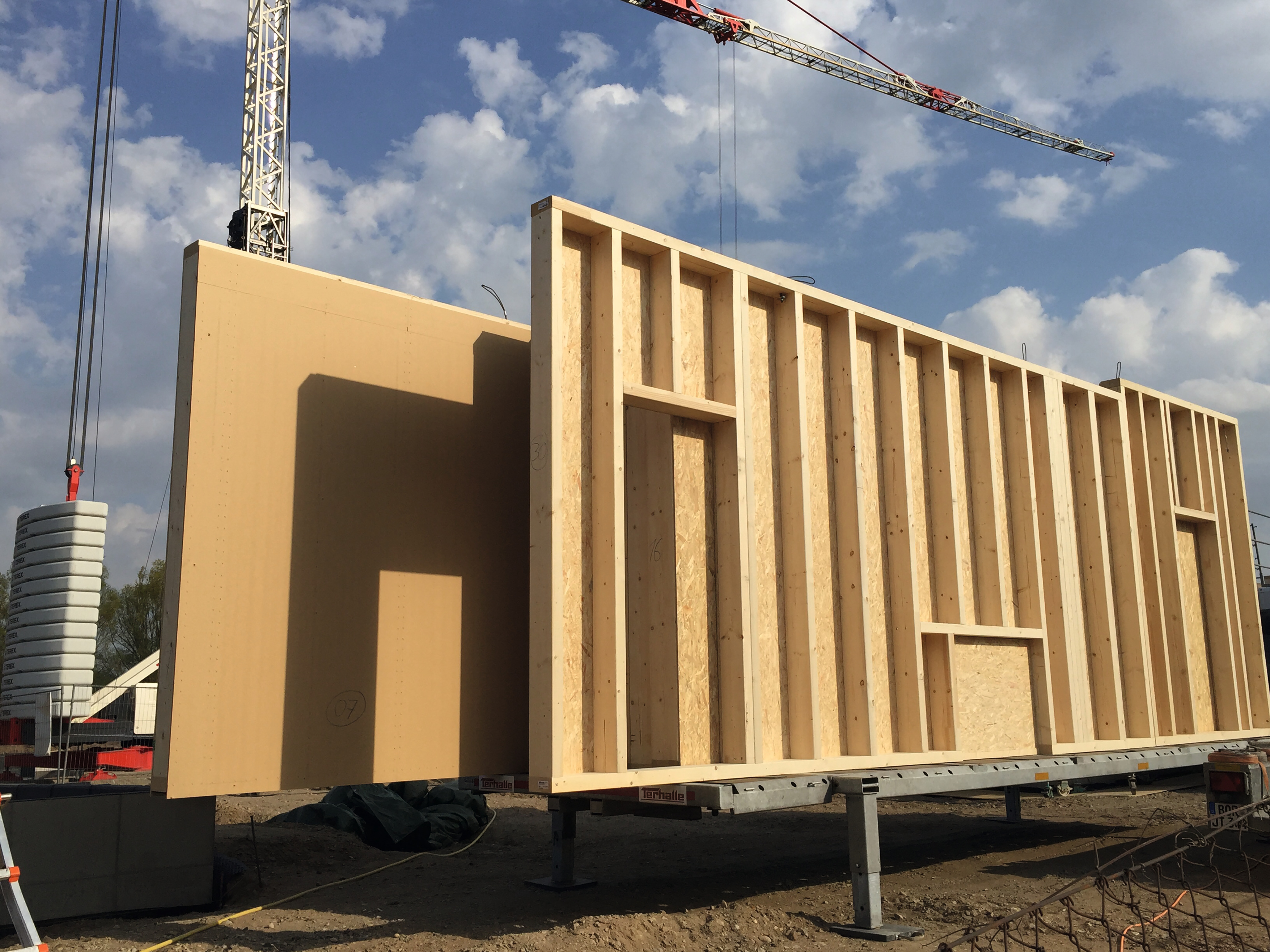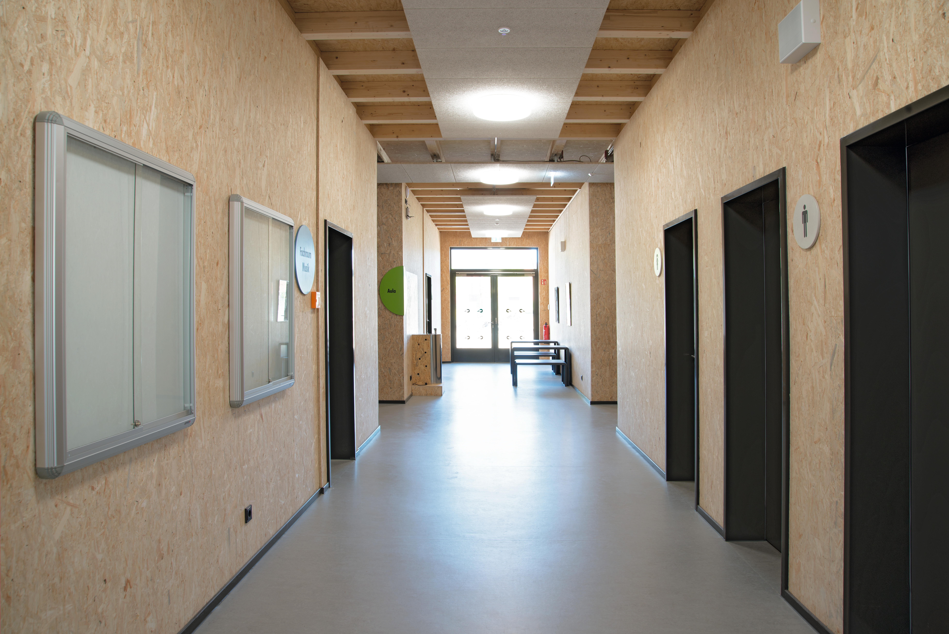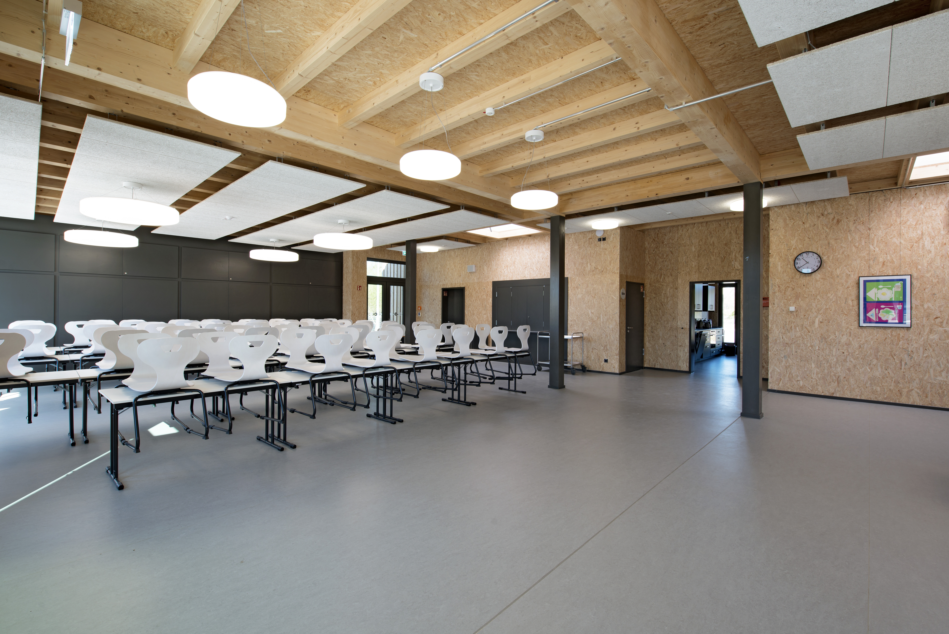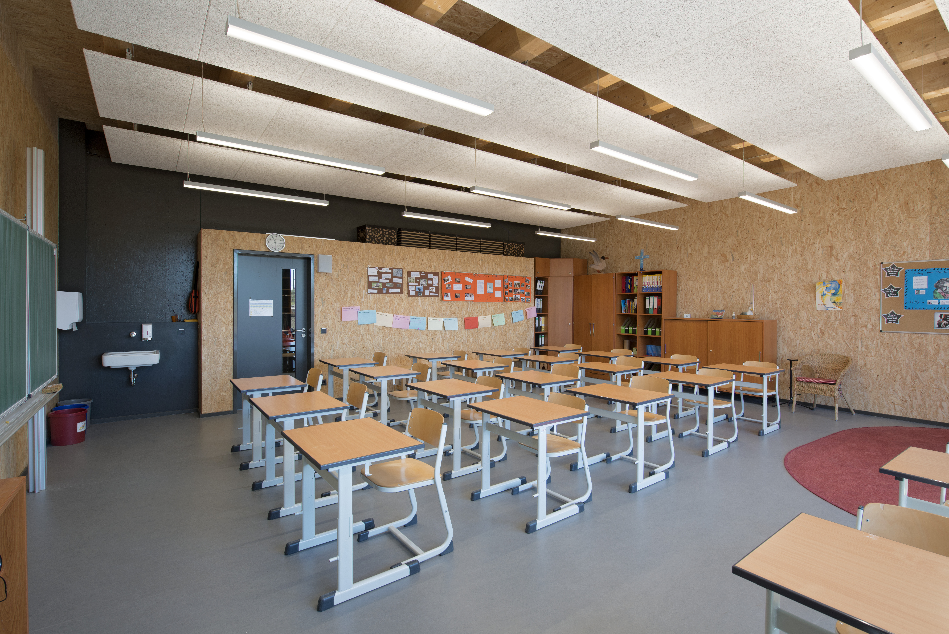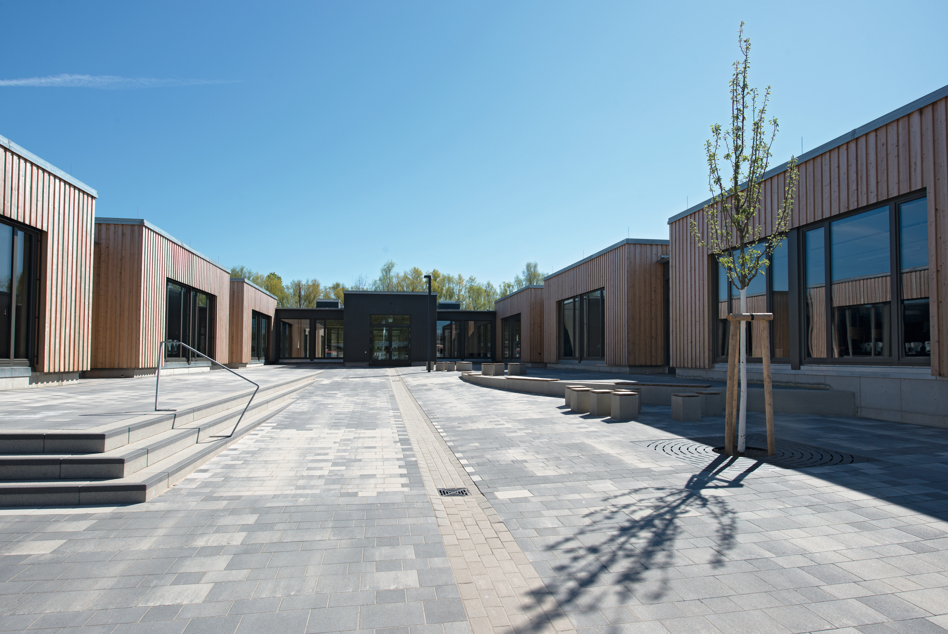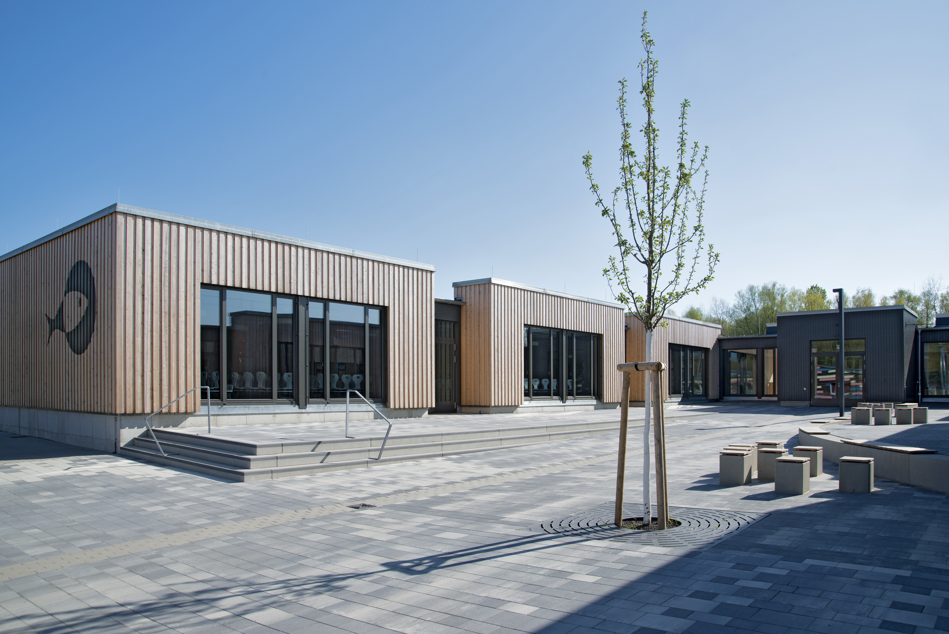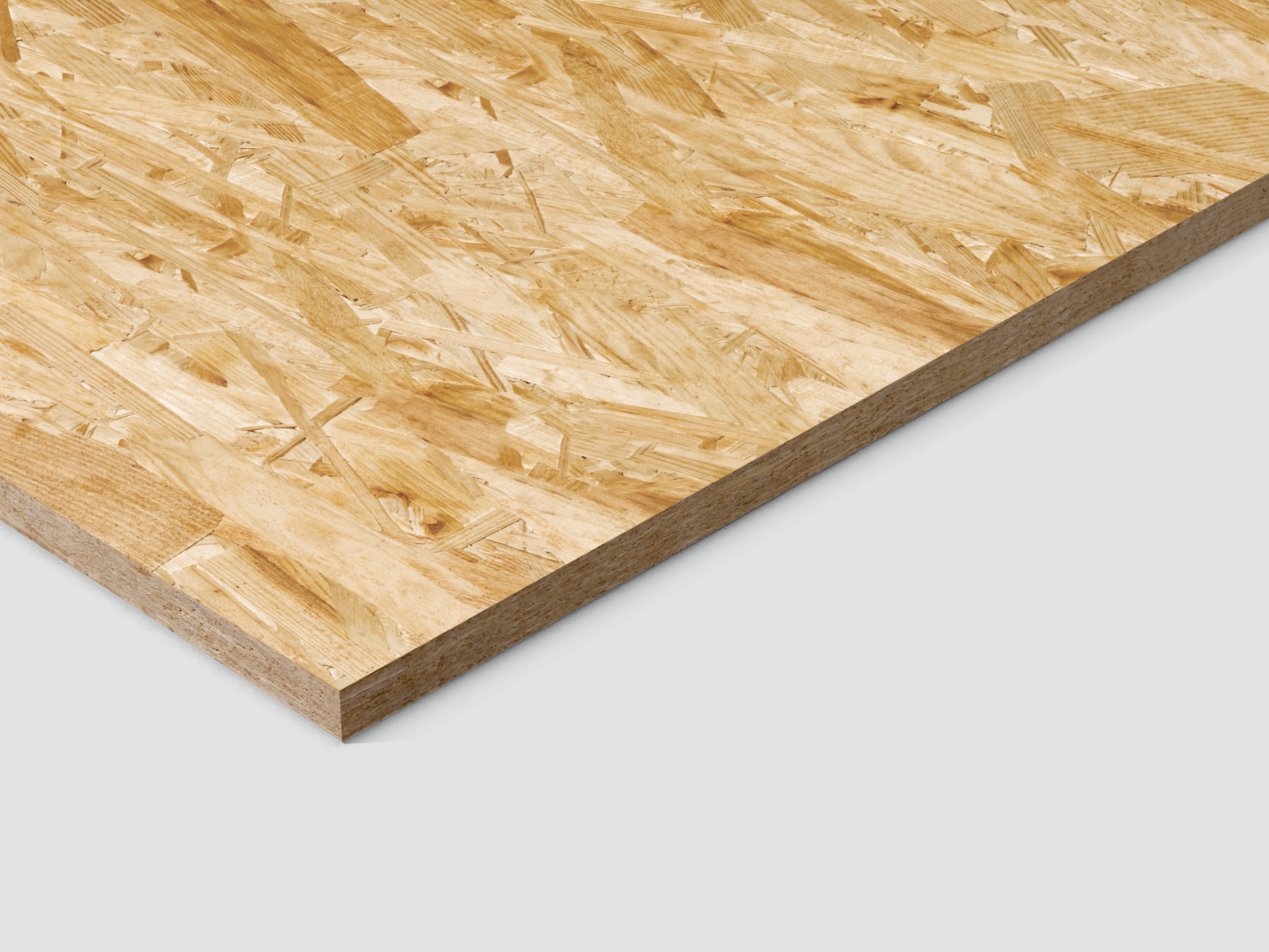A feel-good place was created in Wismar for 360 school children and their school team, which should bring joy and fun to learning.
With a gross floor area of 2900 m2, the new building of the Protestant School Robert Lansemann was commissioned by the School Foundation of the North Church in the Hanseatic City of Wismar. Since November 2019, around 360 school children have been taught here in primary school grades 1 to 4 and in the orientation stage, grades 5/6. W&V Architekten Berlin/Leipzig were the winners of the 2013 competition. After all the building permissions and financing had been secured in autumn 2018, Terhalle Holzbau GmbH ensured that the wood construction was professional and on schedule. Thus, the roofing ceremony could already be celebrated in June 2019. Various EGGER wood-based panels - a total of 223m³ - from the Wismar plant were used for the school building in single-storey timber panel construction, because the use of regionally available, high-quality building materials was very important to the school foundation and school advisory board.The EGGER OSB 3 E0 board was used as load-bearing planking for the roof and floor construction. In sanded finish, they partly form the wall cladding. EGGER OSB 4 TOP boards were used in parts of the wall constructions as airtight, load-bearing planking. In a sanded version, they set an additional decorative accent as large-area wall cladding visible from the room side. In order to meet the applicable fire protection requirements, the load-bearing walls had to offer a fire resistance of at least 30 minutes. Proof of the wall construction used was provided by a general building inspection test certificate (abP). As a result, the originally planned vapour permeable underlay board was also replaced by the EGGER DHF underlay board. This not only resulted in better prefabrication, transport and installation of the wood panel elements, but also contributed to increased sound and heat insulation. After the first few days in the new school building, the teaching staff spoke particularly of the good room acoustics and that the wooden surfaces and colours would have a calming effect on the children. At the festive inauguration and handing over of the keys by Minister Pegel on 29.11.2019, a poem written by the pupils was aptly titled "...Nothing is a must, everything is a possibility - I feel Lansemann today.”
Implemented by:
Customer:
Ev. Schulstiftung der Nordkirche (DE)
www.esdn.de
Architect:
W&V Architekten GmbH, Dipl.-Ing. (FH), Architect Gabriele Weis and Dipl.-Ing. Ernst Scharf, Leipzig/Berlin (DE)
www.wuv-architekten.de
Fabricator:
Terhalle Holzbau GmbH, Ahaus (DE)
www.terhalle.de
Construction period:
December 2018 - Nov. 2019
Construction management:
Bünger Ingenieure, DI Manuela Bünger, Wismar (DE)

