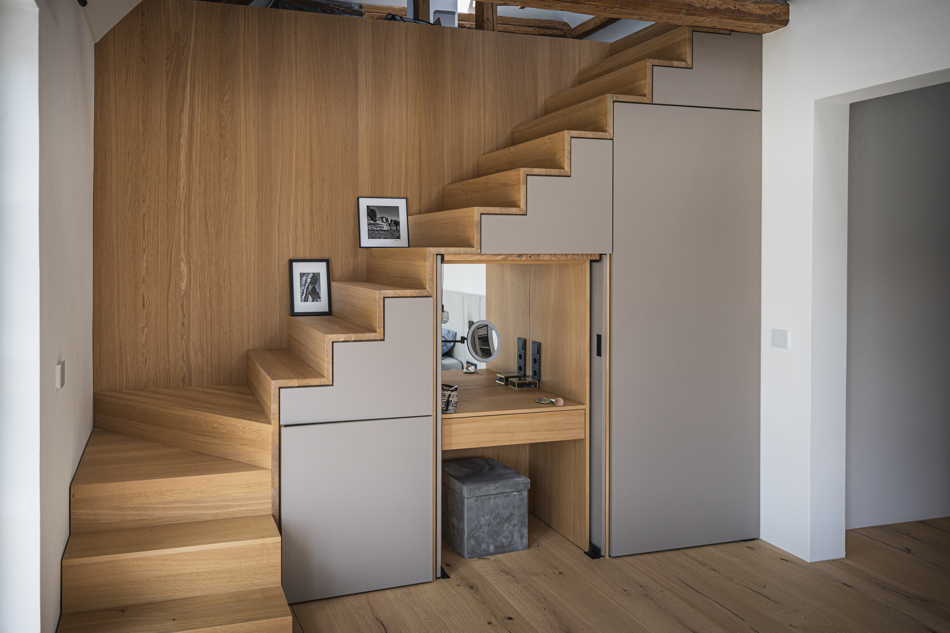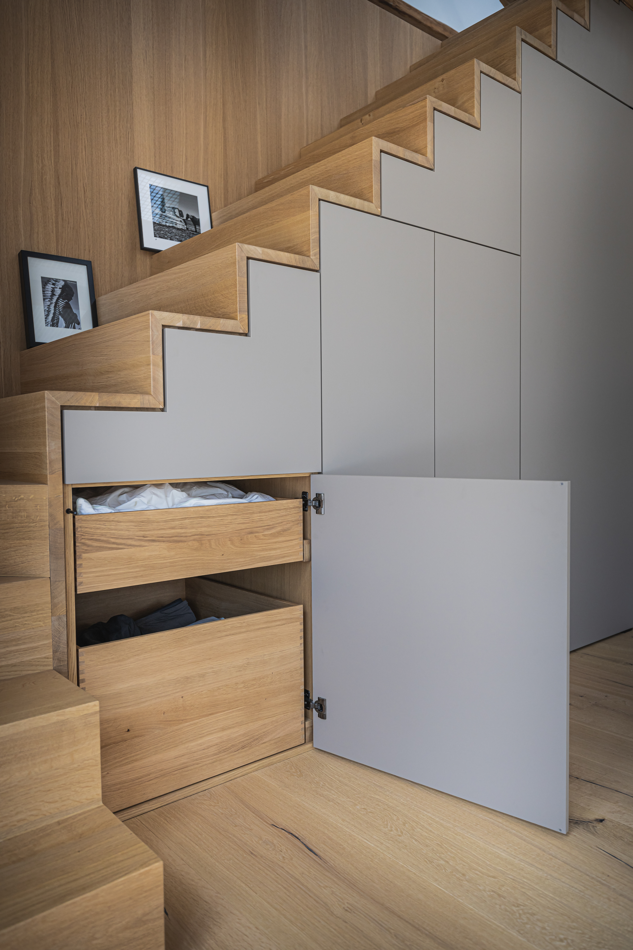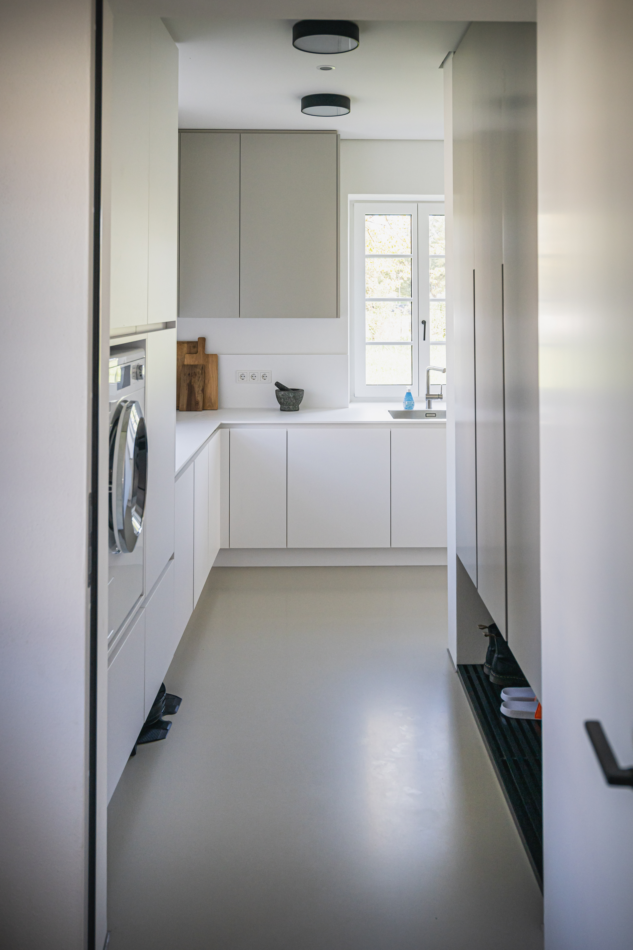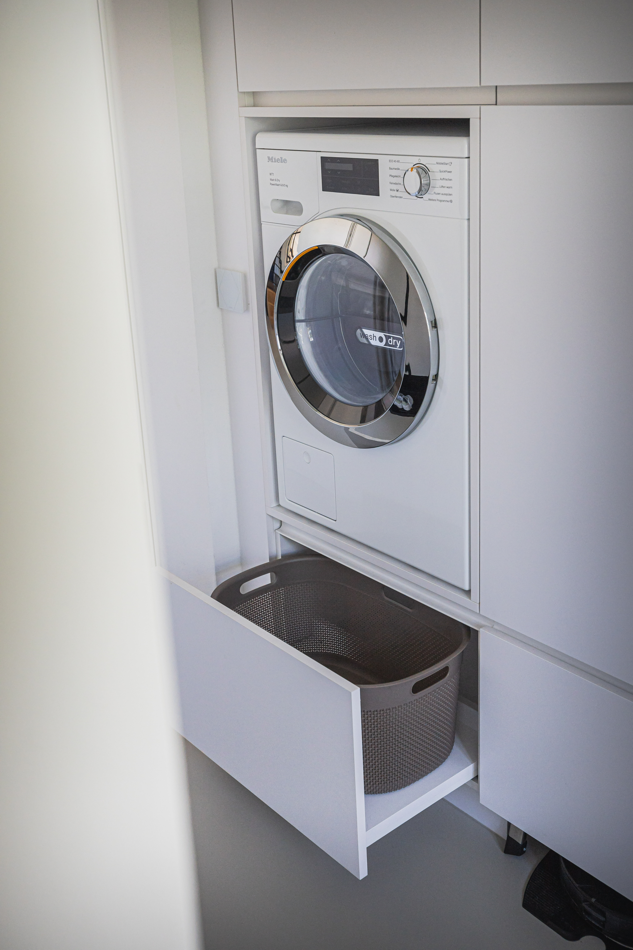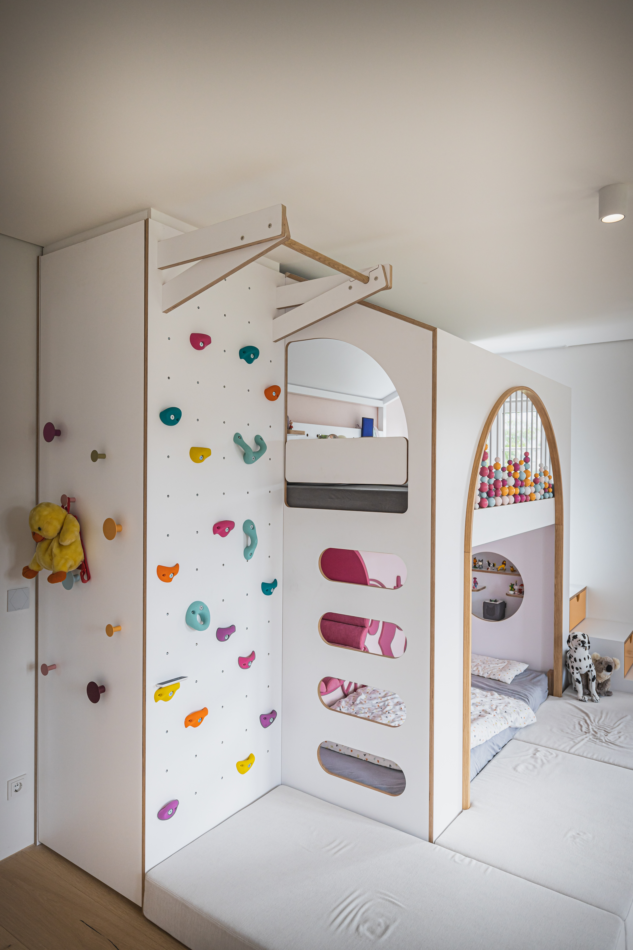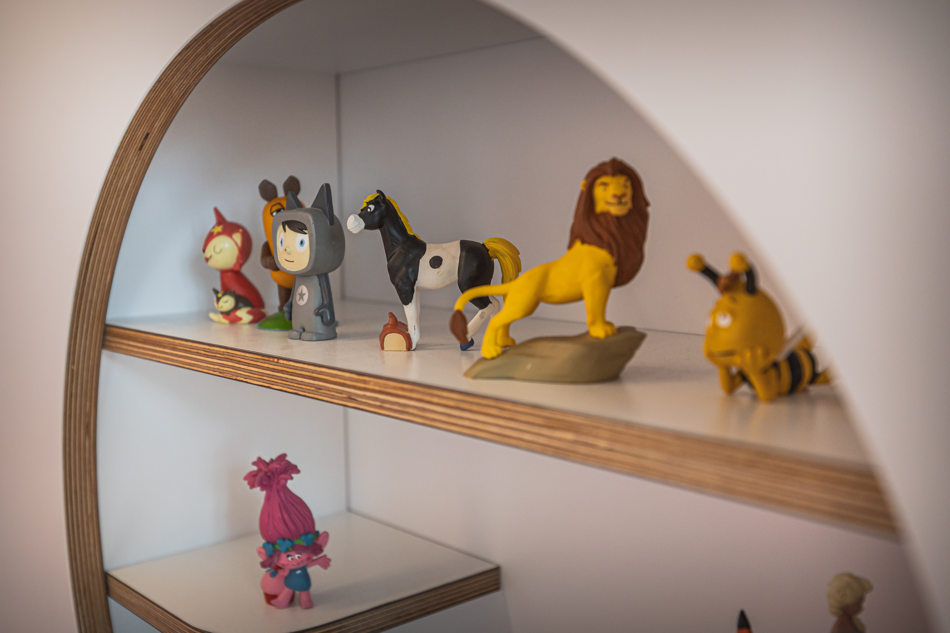After the renovation, this private house shines with a bright, cosy atmosphere. Above all, the numerous storage space options in modern designs make the living space not only visually but also practically eye-catching.
The 220 m2 former rafter's house was renovated and extended from the ground up. In the preparation kitchen, the focus was on creating storage space, where the visual aspect was not neglected, while still maintaining functionality. Thanks to the warm colour tone of U727 ST9 Stone Grey, the preparation kitchen and the adjacent coat rack appear both modern yet cosy. Both the washing machine niche and the worktops shine in W1101 ST9 Solid Alpine White. The spacious bedroom is accessible through a sleek staircase. The space below is optimally used by a multifunctional piece of furniture. Not only are there many storage options hidden here, but also a make-up table and a swinging pivot door to the dressing room. The entire door unit impresses with the matt PerfectSense Topmatt surface of U702 PM Cashmere Grey with anti-fingerprint property. There is also plenty of storage space in the children's room without it looking too cluttered. The bright white of W1001 ST9 contributes to the inviting atmosphere. The wide range of possible applications is evident in the climbing wall, a wardrobe and clever storage niches for toys. The entire interior design impresses with harmonious transitions between different materials and practical storage space.
Executed by:
Customer/Builder:
Private builder
Architect:
Gänse Architekten PartmbB, Kulmbach (DE)
Fabricators:
Schreinerei Stahlmann GmbH, Bayreuth (DE)
Construction period:
May 2022 to July 2022

