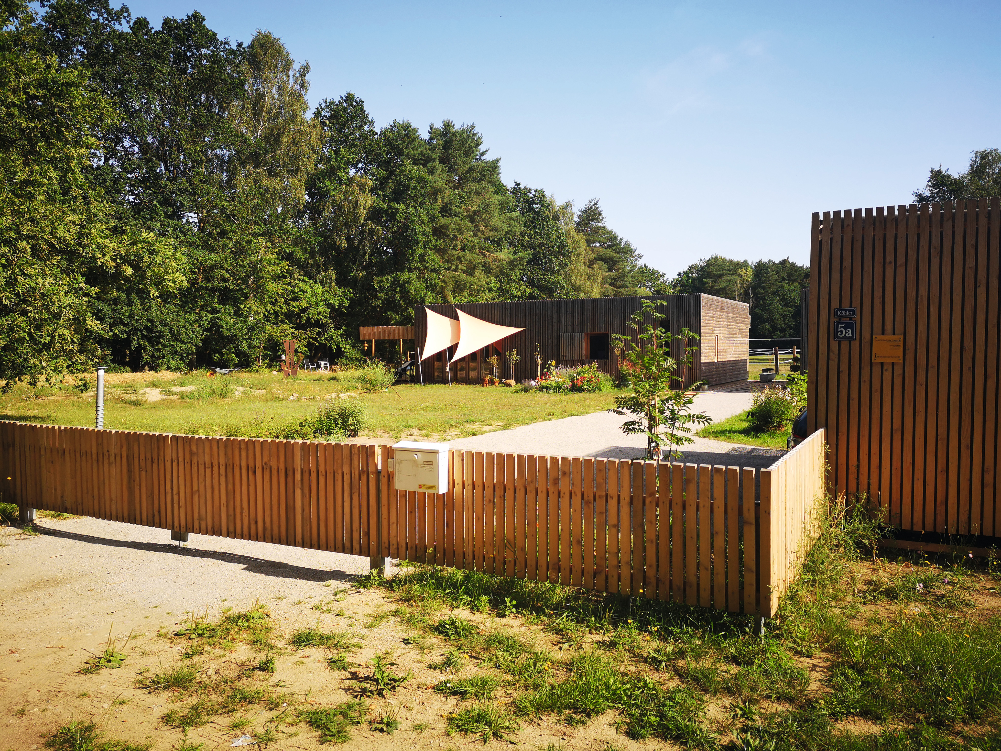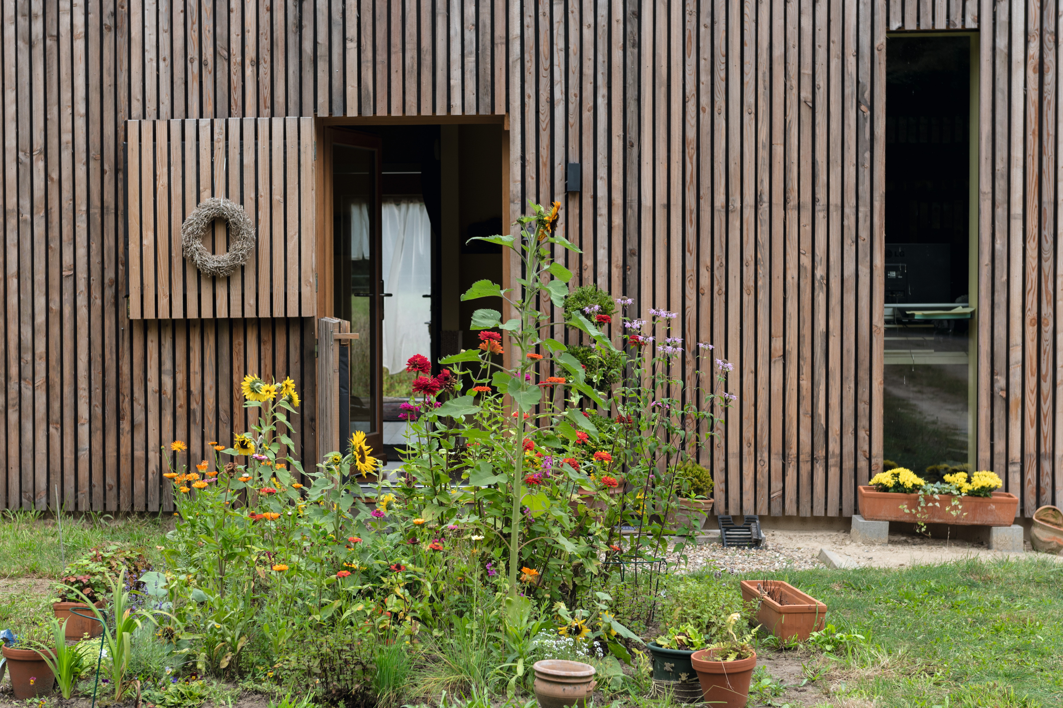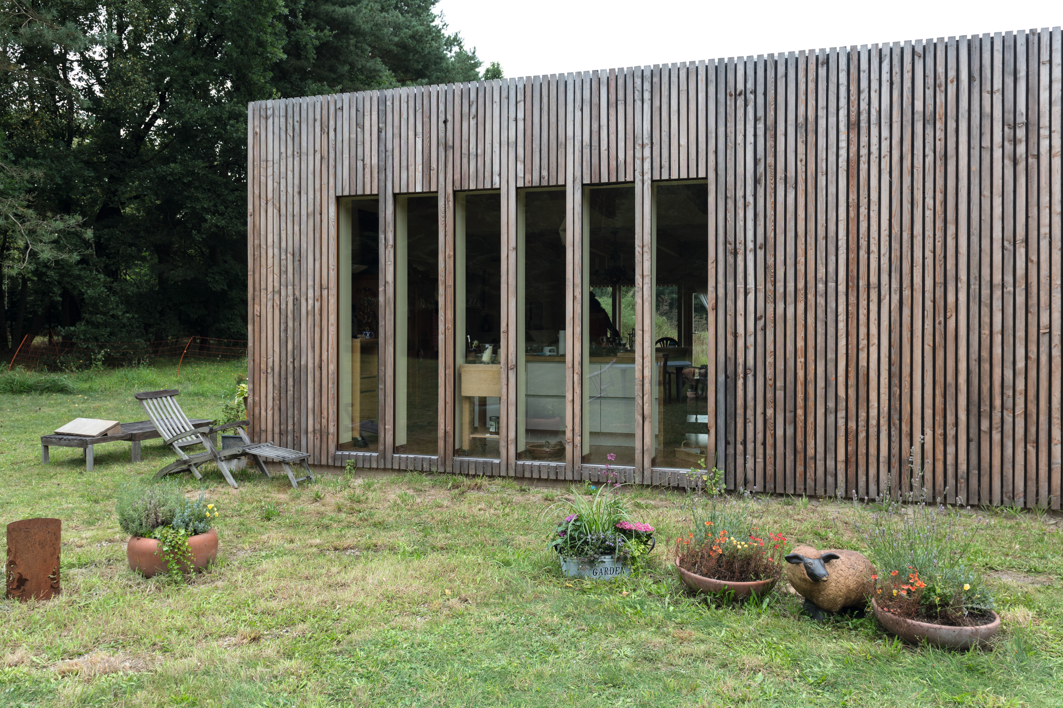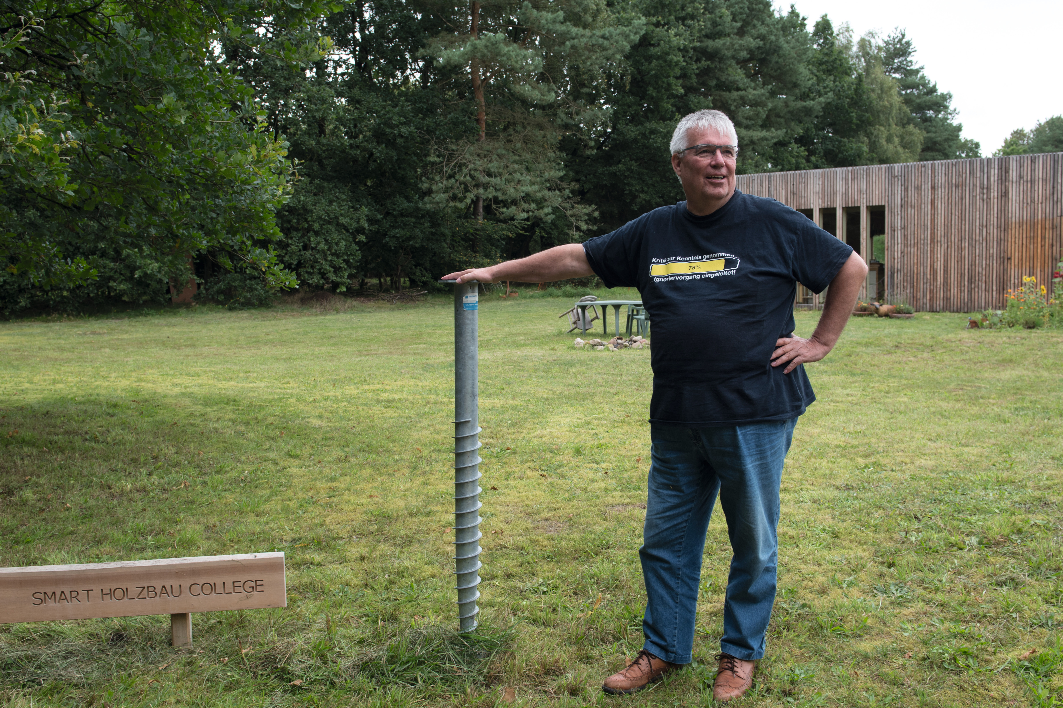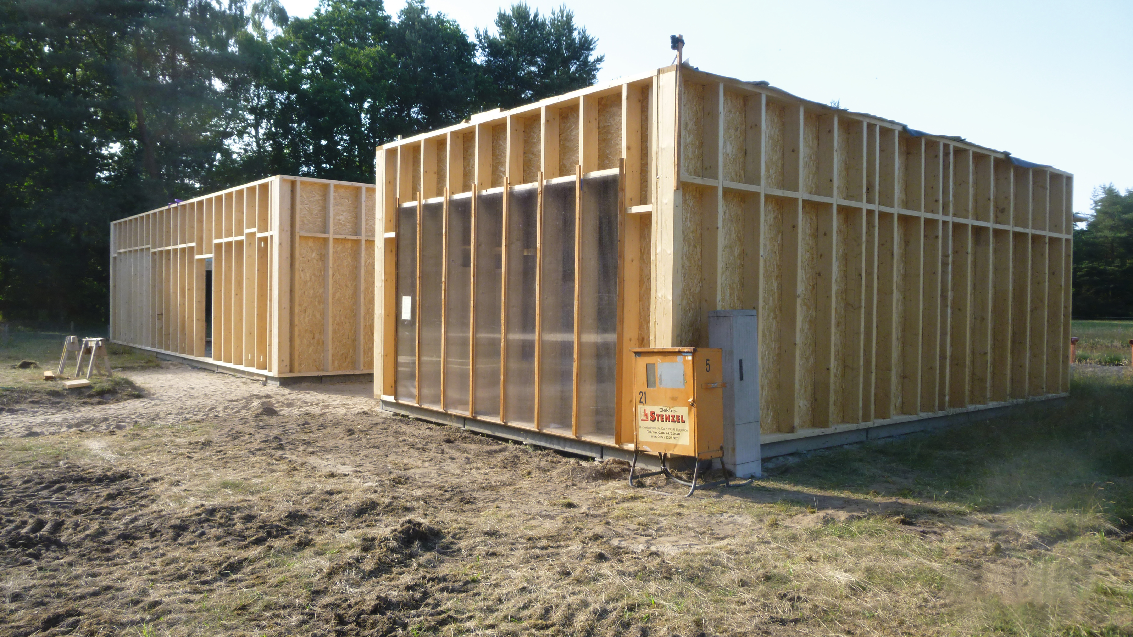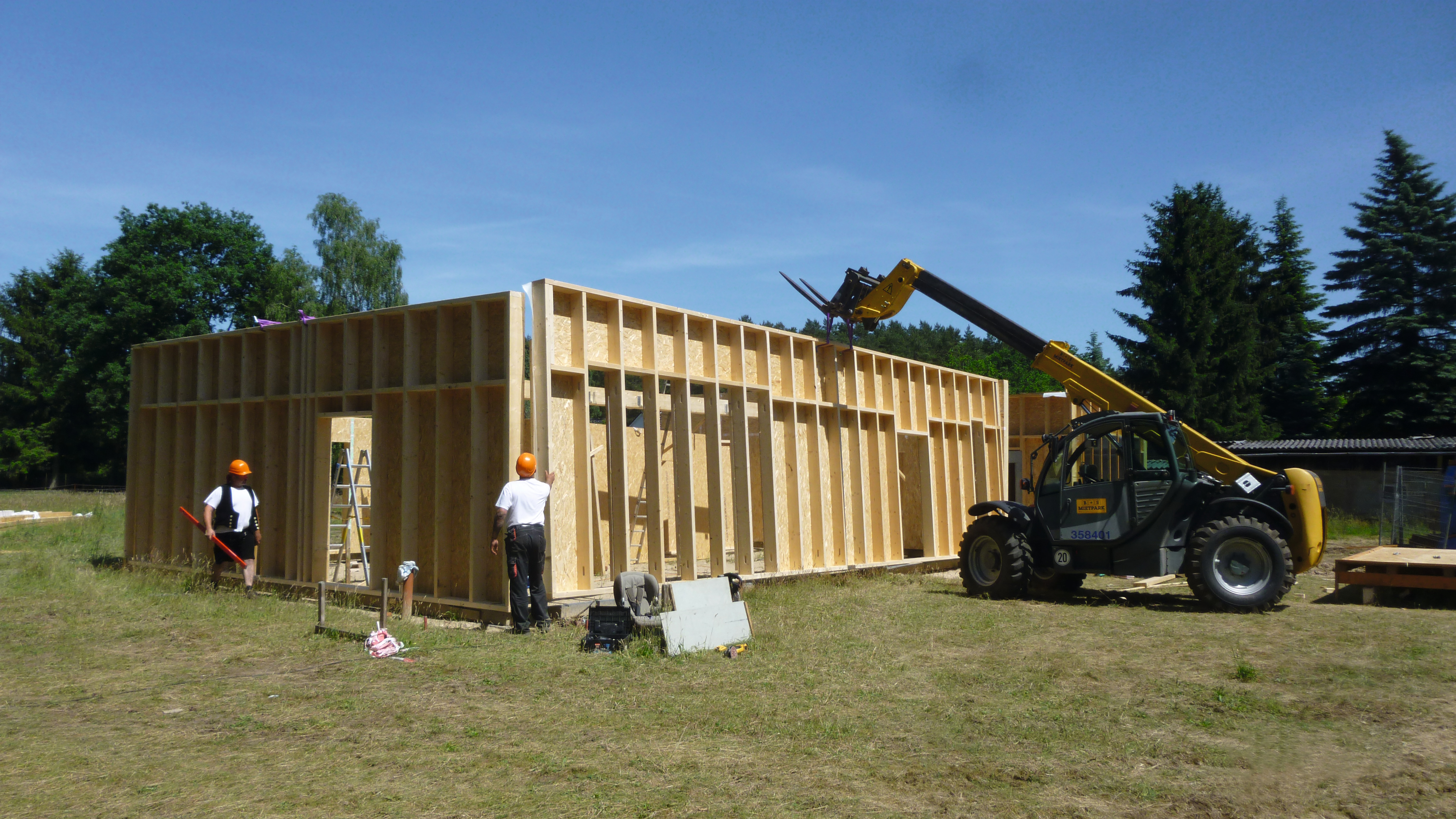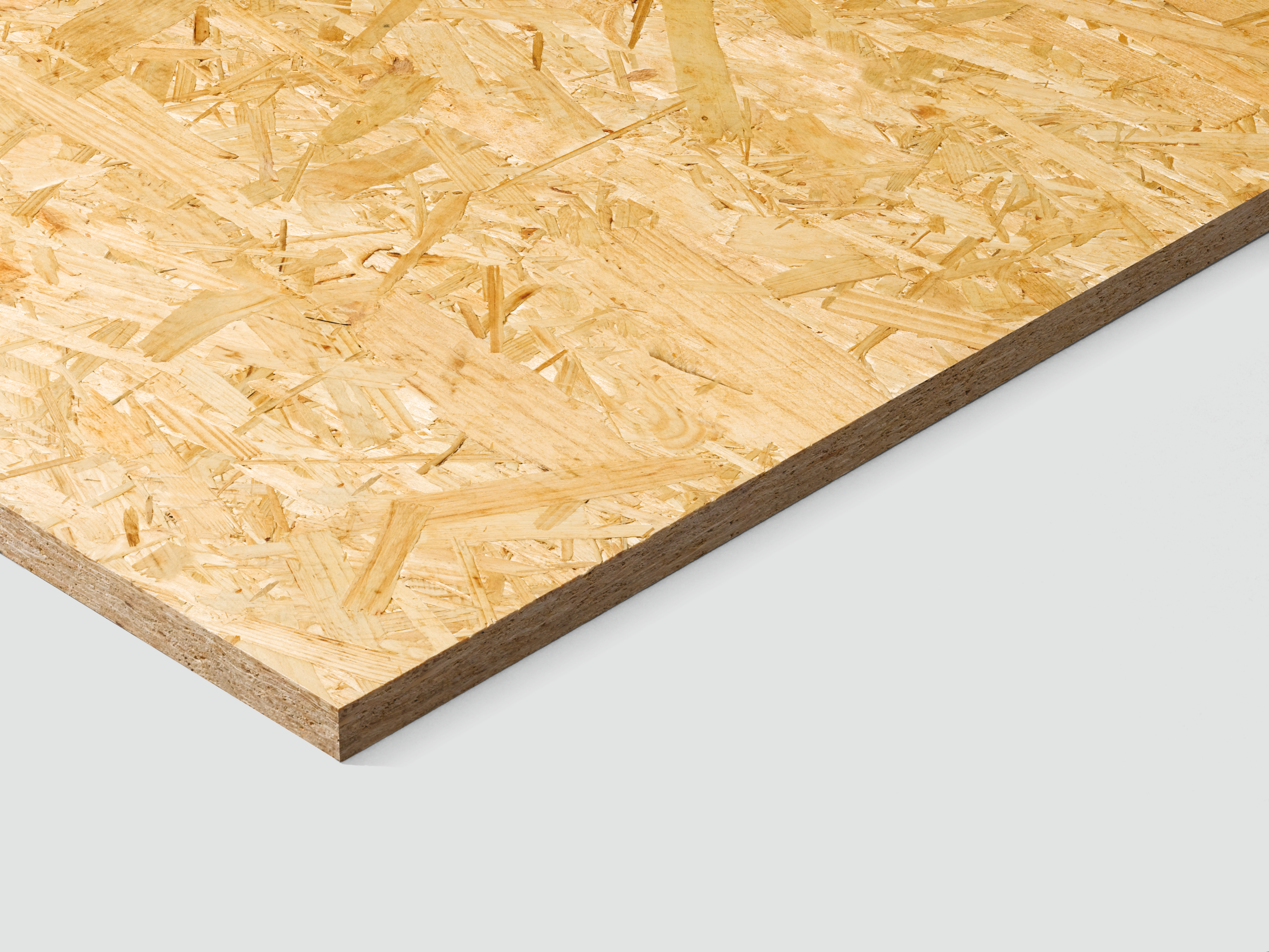The architect, Dipl.-Ing. Gert Köhler, based in Siggelkow, has built a low-budget house made of sustainable, recyclable materials. The house features unique earthscrew foundations on which the house was built upon.
The architect, Dipl.-Ing. Gert Köhler, based in Siggelkow, has built a low-budget house made of sustainable, recyclable materials. The house features unique earthscrew foundations on which the house was built upon. The requirement for the one-storey single-family home was clear from the onset: the house should be as simple as possible in design and no concrete should be used during the build. This led to the design of two adjacent living areas of 100 m² and 50 m² using timber frame construction methods. They were erected on earthscrew foundations and horizontal wood-floor-plank boards. In addition to the floor construction, EGGER OSB 3 boards were also used for the outer walls in a balloon frame construction, also known as a skeleton construction. Floating walls were used inside in order to be able to adjust the walls if needed. If more space is required in the future, the building can be expanded using modules. Furthermore, it is possible to dismantle all elements of the building, including the earthscrew foundations and reassemble them in a different location. dasFunktionshaus is heated with a central air-ducting pellet stove.
Executed by:
Builder / customer:
Katja Mentzel & Karl Hans Henning Köhler
Architect:
Dipl.-Ing. Gert Köhler, Siggelkow (DE)
www.gertkoehler.de
Fabricator:
R. + W. Schiewe Baugesellschaft mbH, Wittstock (DE)
www.schiewebau.de
Construction period:
2016
Illustration credits:
© Ulrike Altekruse and Gert Köhler

