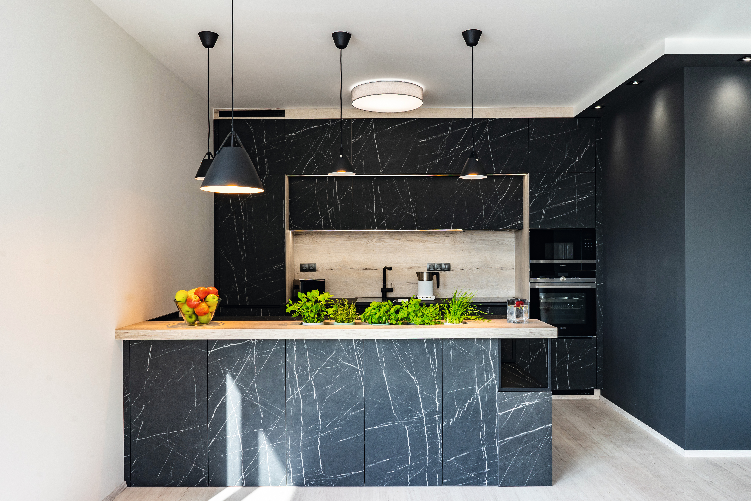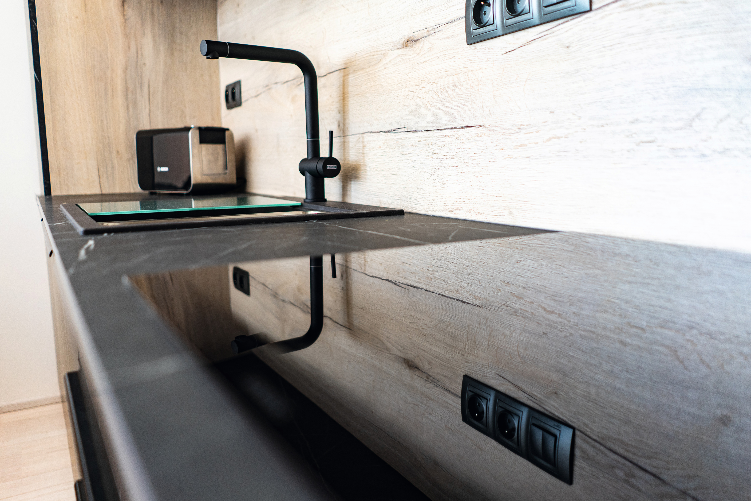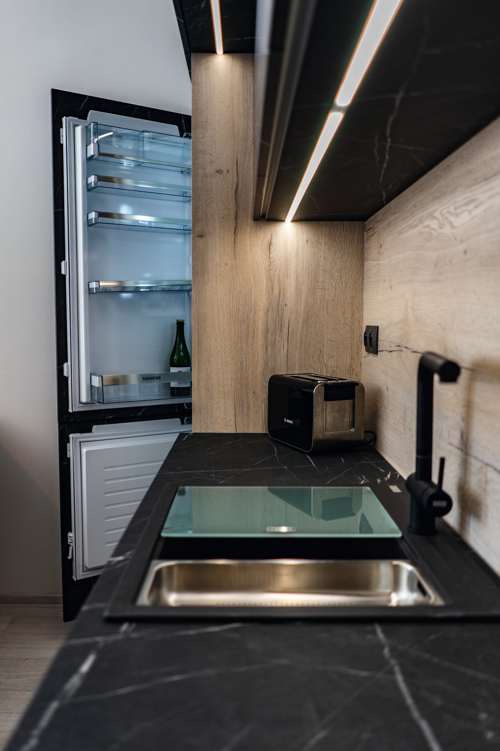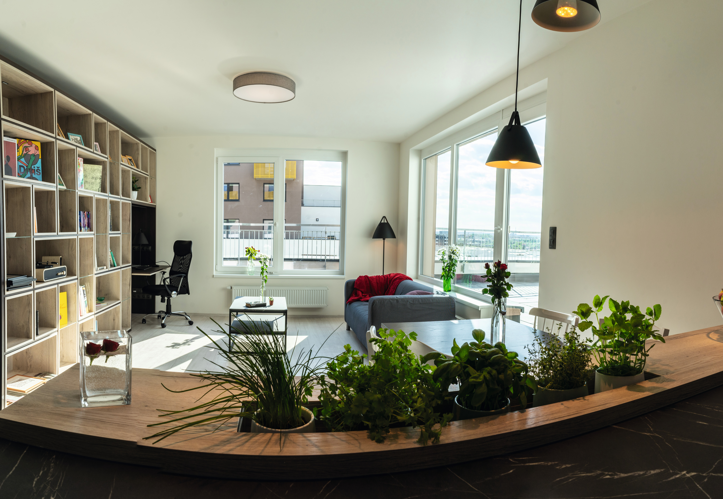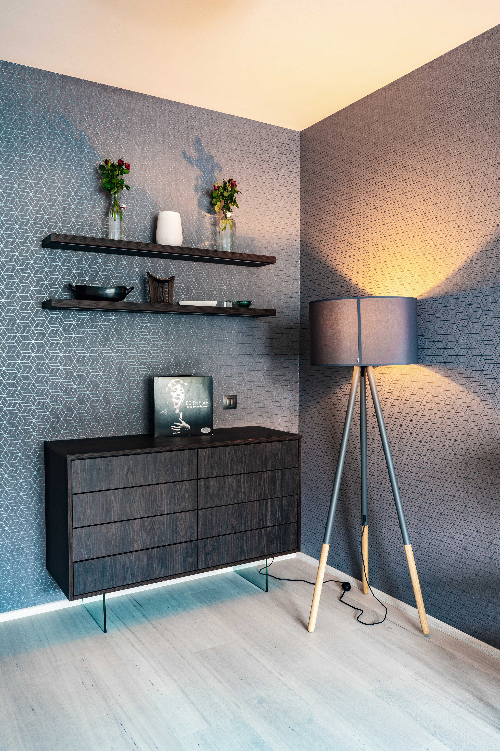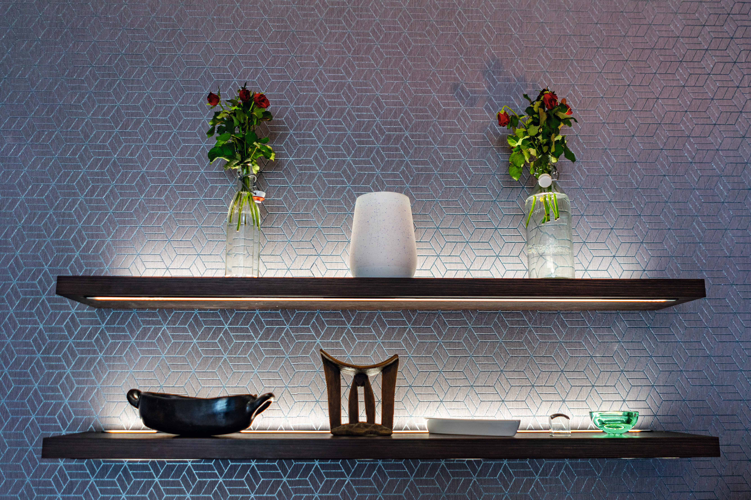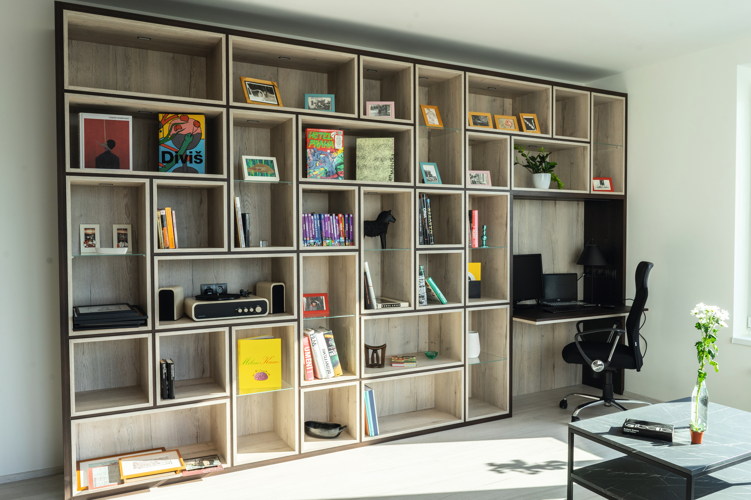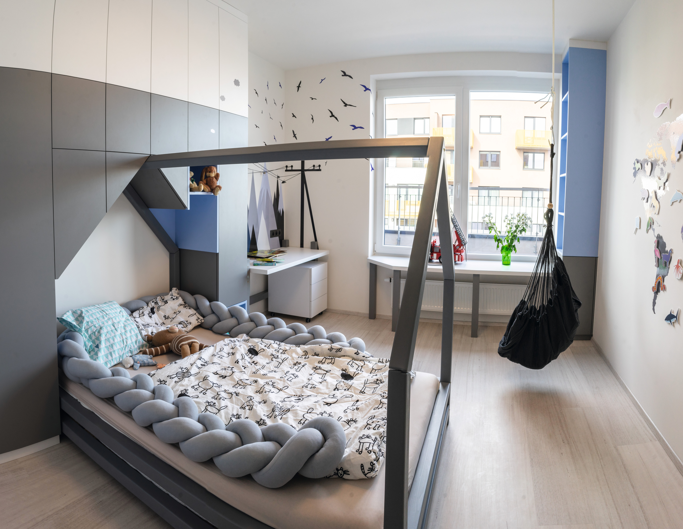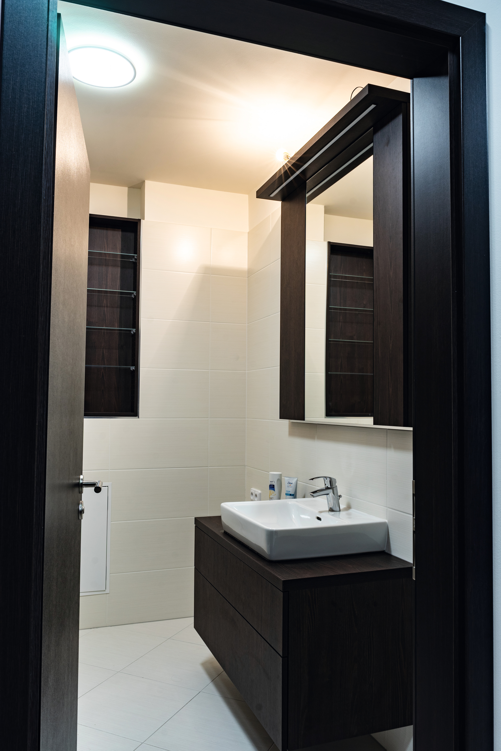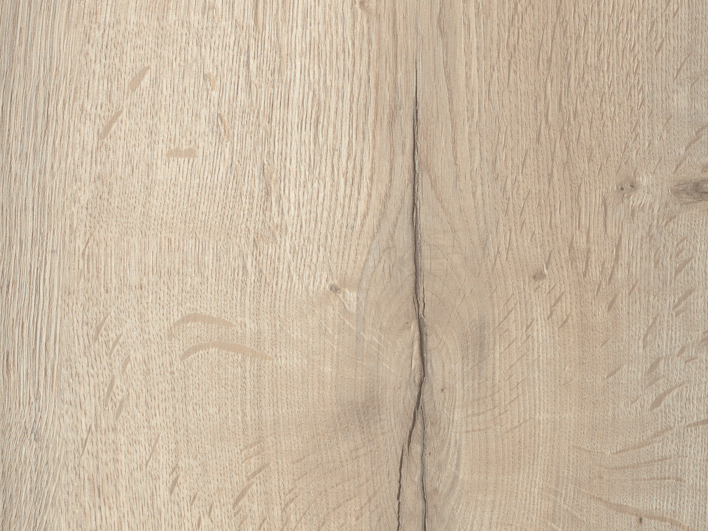Unconventional and flawless; it is hard to say no to a flat like this in Prague.
This above-standard three-room + kitchenette flat with an area of 96m2 plus a large 55m2 terrace in Prague-Šterboholy is currently a dream for many people. This is due to the fact that it is a new flat equipped with only a light floor and dark doors – an ideal job for the Promyšleno Company, which had free rein to create a timeless and yet purposeful interior design and at the same time also carried out the comprehensive realisation of the job.The purpose built storage areas reaching up to the ceiling in the corridor are capable of accommodating up to 160 pairs of shoes, while the other rooms include a detailed storage concept for other items, including seasonal ones. The living room is also used as a study, and the bedroom is the right place to relax, with an extended windowsill fitted with an LED strip which serves as a reading corner. The spotlighting of the niches and the flanking LED strips on the furniture add to the cosiness and create a pleasant atmosphere throughout the entire flat. Storage areas in the walk-in wardrobe, hall, bedroom, bookcase and the living room (with the exception of the children’s room) have been fitted out in a combination of dark and light woodgrain decor. Pure elegance radiates from the marble and oak combination. The high-quality kitchen accessories, appliances and lighting match the style of the modern kitchen perfectly.EGGER materials in the combination of the H1176 ST37 White Halifax Oak decor and the H1199 ST12 Black-Brown Thermo Oak decor have been used for the furnishings in the corridor, bedroom and living room. In the kitchen, the H1176 ST37 White Halifax Oak decor has been used on the counter with the herbs, the rear panel and also the body, while the countertop is dominated by PerfectSense Premium Laminates Matt with the F206 Black Pietra Grigia decor on the straight edge and the same decor has been selected for the kitchen doors. The light W1100 ST9 Alpine White, U522 ST9 Horizon Blue and U732 ST9 Dust Grey decors have been selected for the children’s room.
Executed by:
Builder:
A private owner
Realisation:
FINEP/Promyšleno
Architect:
Structure: AHK Architekti, Ing. Arch. Václav Plánský
Inside: Promyšleno
Fabricator and supplier:
Promyšleno, Šafaříkova 202/15, 120 00, Prague 2
www.promysleno.cz
Construction period:
2020
Illustration credits:
© photo Ivan Hovorka

