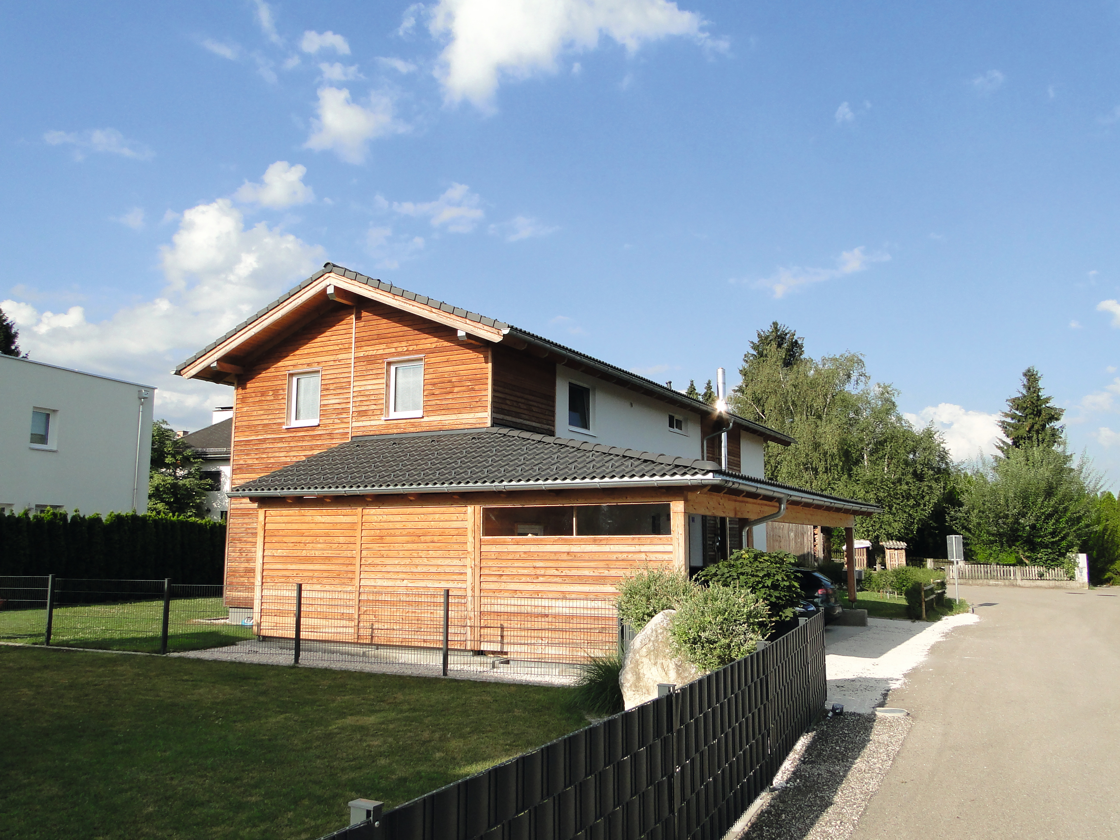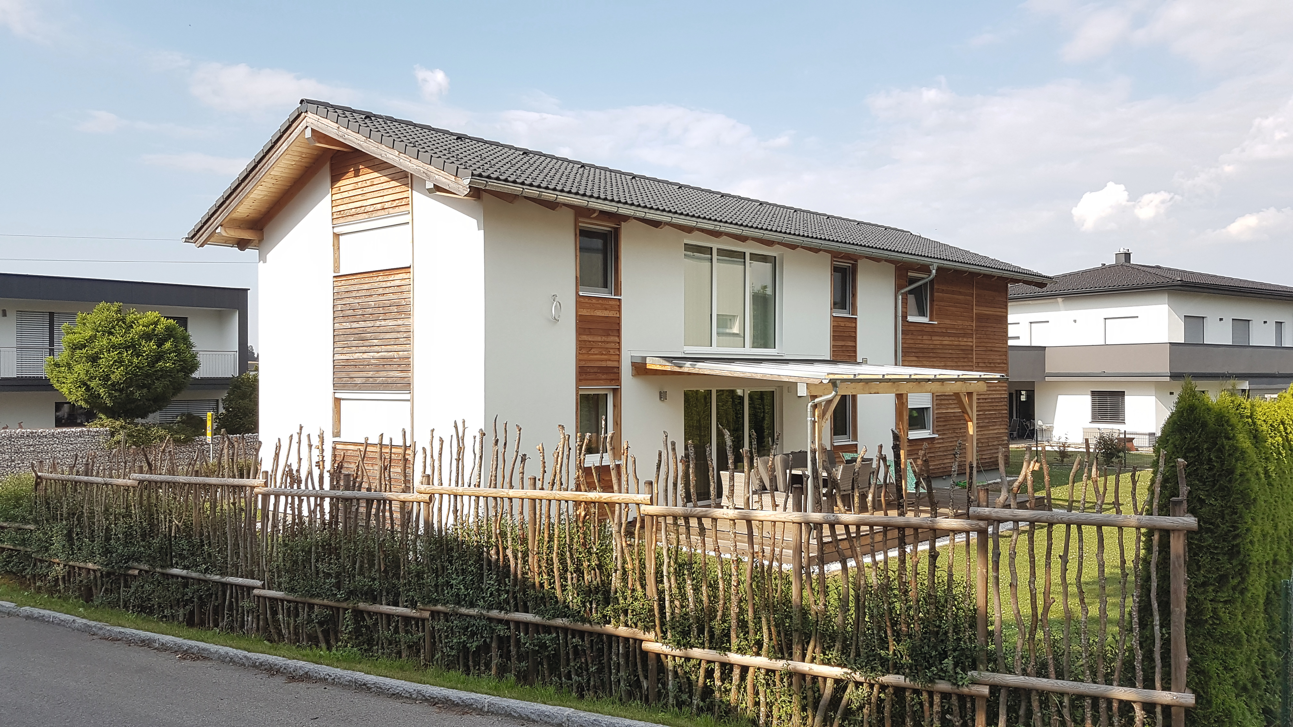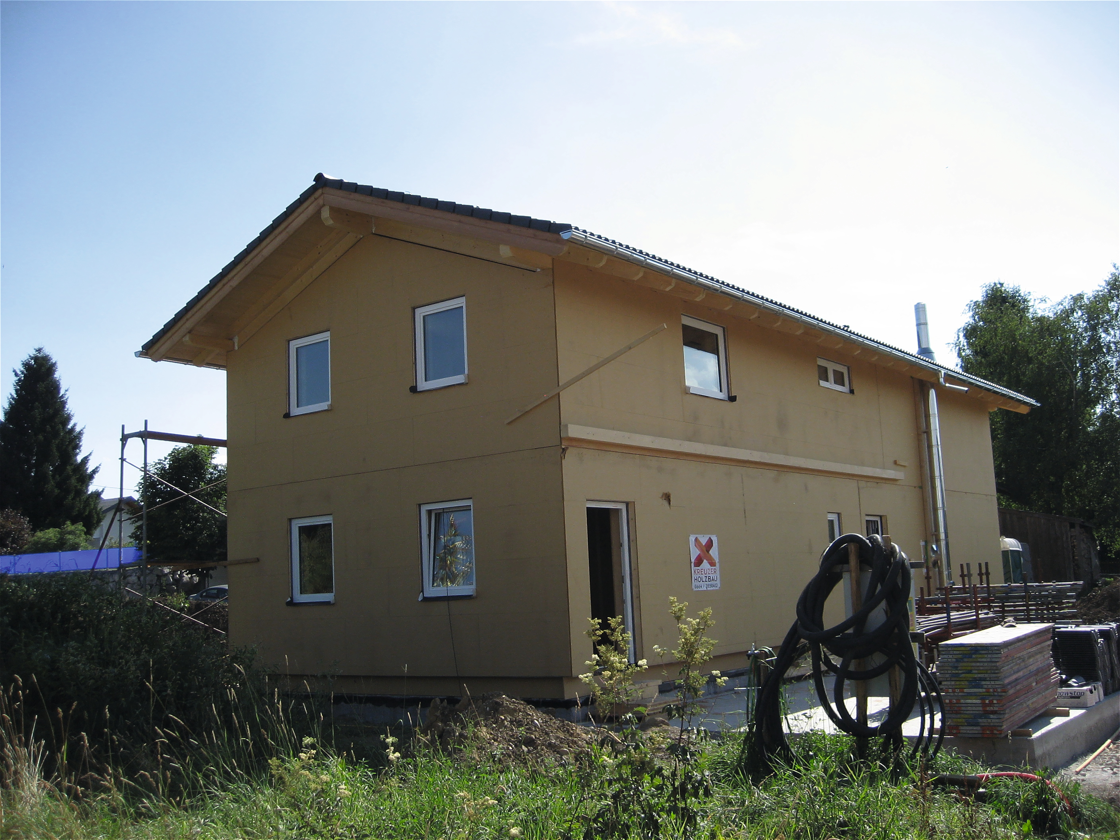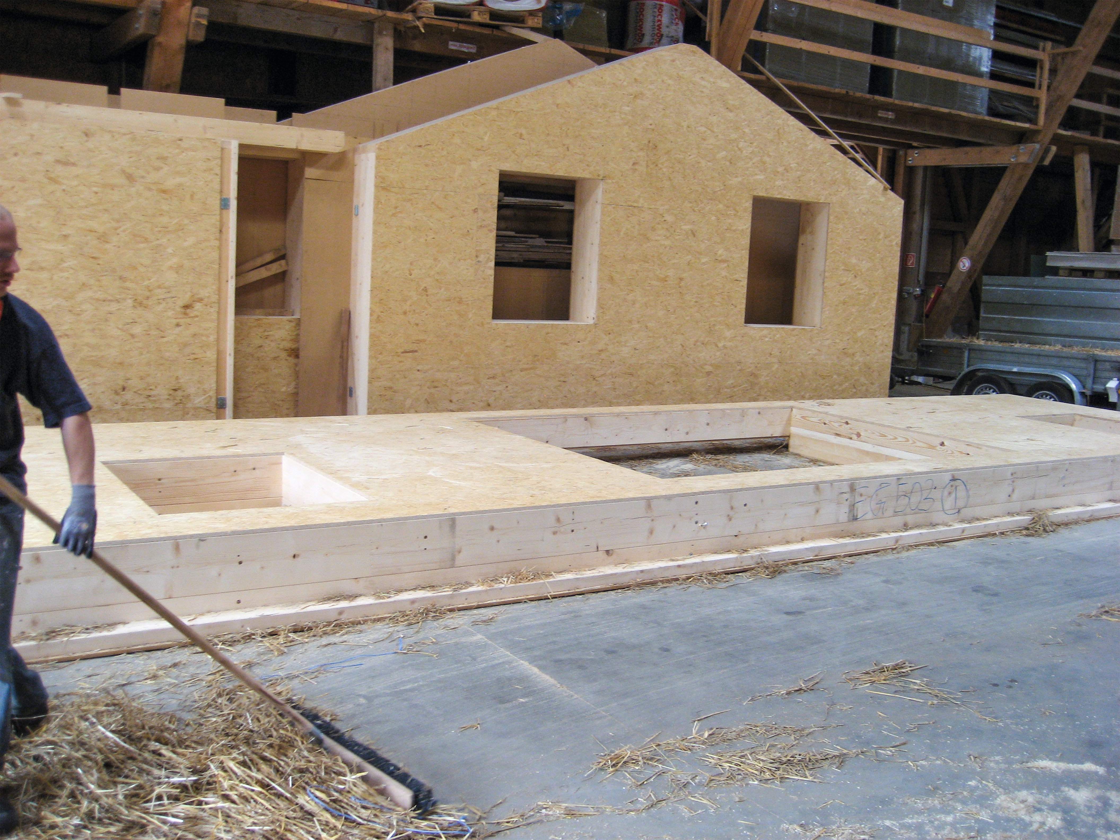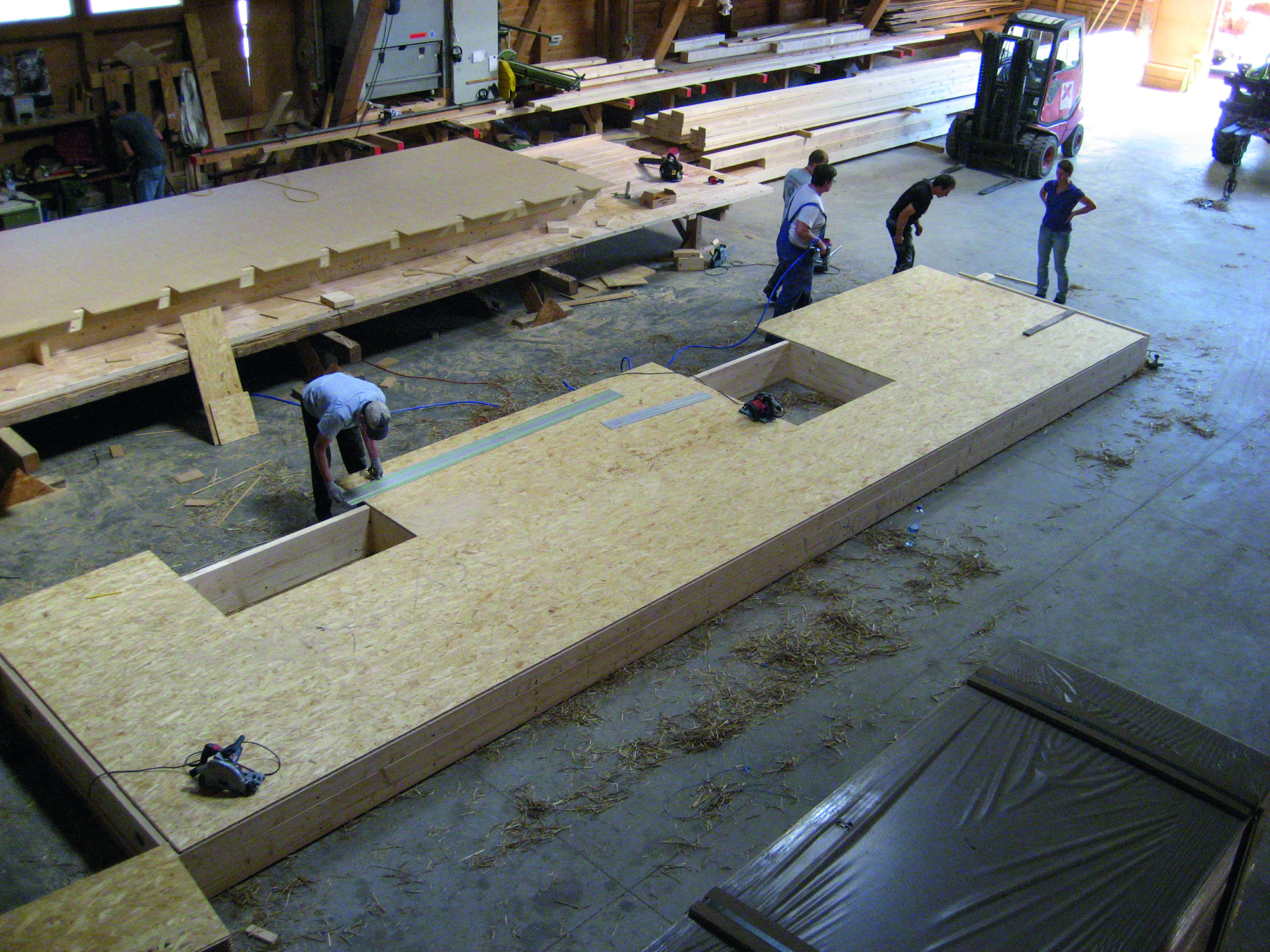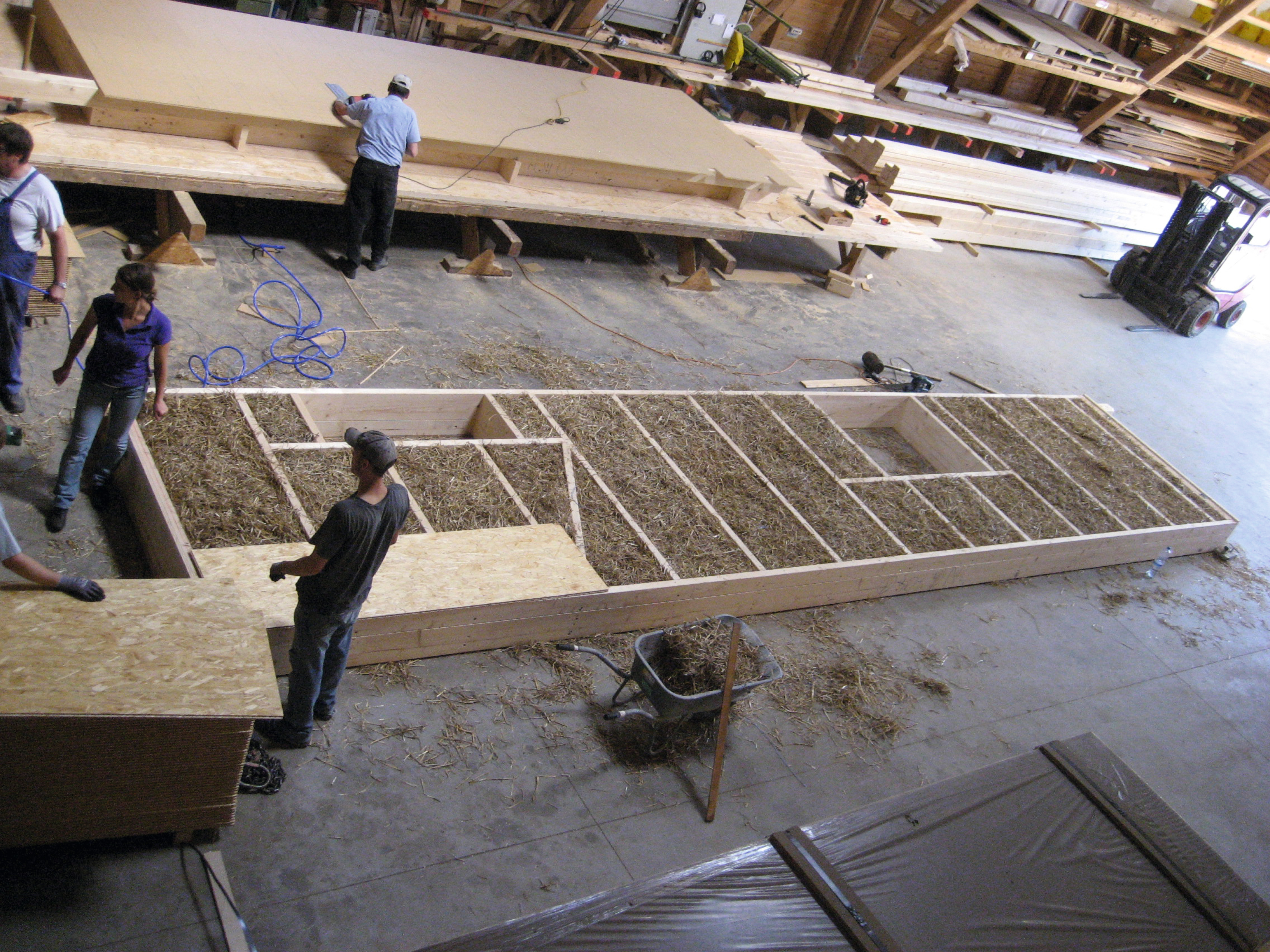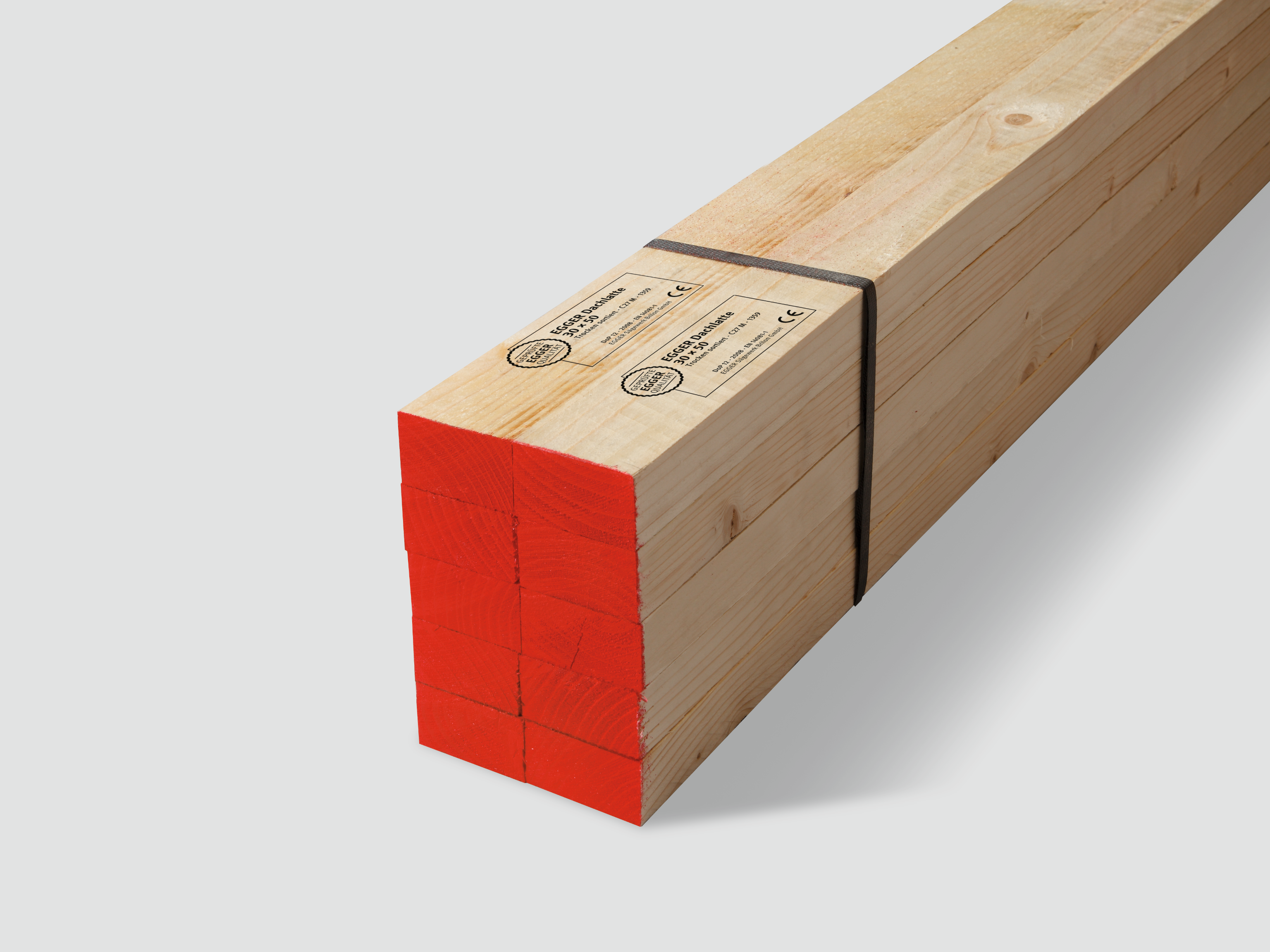In Seewalchen am Attersee, an open and light-flooded single-family house was built over the last few years. The special feature of this project is the insulation, for which almost 1,000 straw bales were installed in the outer walls and on the roof.
Sustainable, cost-efficient and self-supported construction: these were the wishes of the young builders from Upper Austria. They chose a timber frame construction with pressed small straw bales as insulation material. This unusual project was realised together with the company Kreuzer Holzbau. The outside of the walls was covered with vapour permeable EGGER DHF sheathing panels. After the straw insulation had been inserted by the builders and their helpers, the inside was closed with EGGER OSB 3 glued without formaldehyde. Incidentally, firmly pressed straw has the same fire behaviour as wood and due to the planking with EGGER wood-based panels, rodents or insects have no access to the insulation. For the roof construction, twelve elements including straw insulation were also prefabricated in timber frame construction and EGGER OSB 3 boards were used on the inside. This approach enabled the quick and efficient production of all parts of the 175 m² single-family house. The joinery and the assembly of the building shell, including the rainproof sub-roof and roof battens, was completed in only three weeks. A vapour barrier foil could be omitted thanks to the use of EGGER OSB 3 flooring boards. Screed was also dispensed with in the living areas. On top of the insulation of the floor slab, EGGER OSB 3 flooring boards with 25 mm board thickness form a stable basis for the rest of the floor construction with upholstered wood, sheep's wool insulation and ship's flooring boards made of larch wood. A water-guided living room pellet stove as central heating underlines the environmental friendliness of the timber house in operation.
Executed by:
Customer/Builder:
Viktoria and Johannes Maringer (AT)
www.bau-einfach.net
Architects:
Master Woodworker Johann Spitzer (AT)
www.spitzer-holzbau.at
Fabricators/Execution:
Kreuzer Holzbau GmbH (AT)
www.holzbau-kreuzer.at
Photographer:
© Johannes Maringer
Construction period:
17 months

