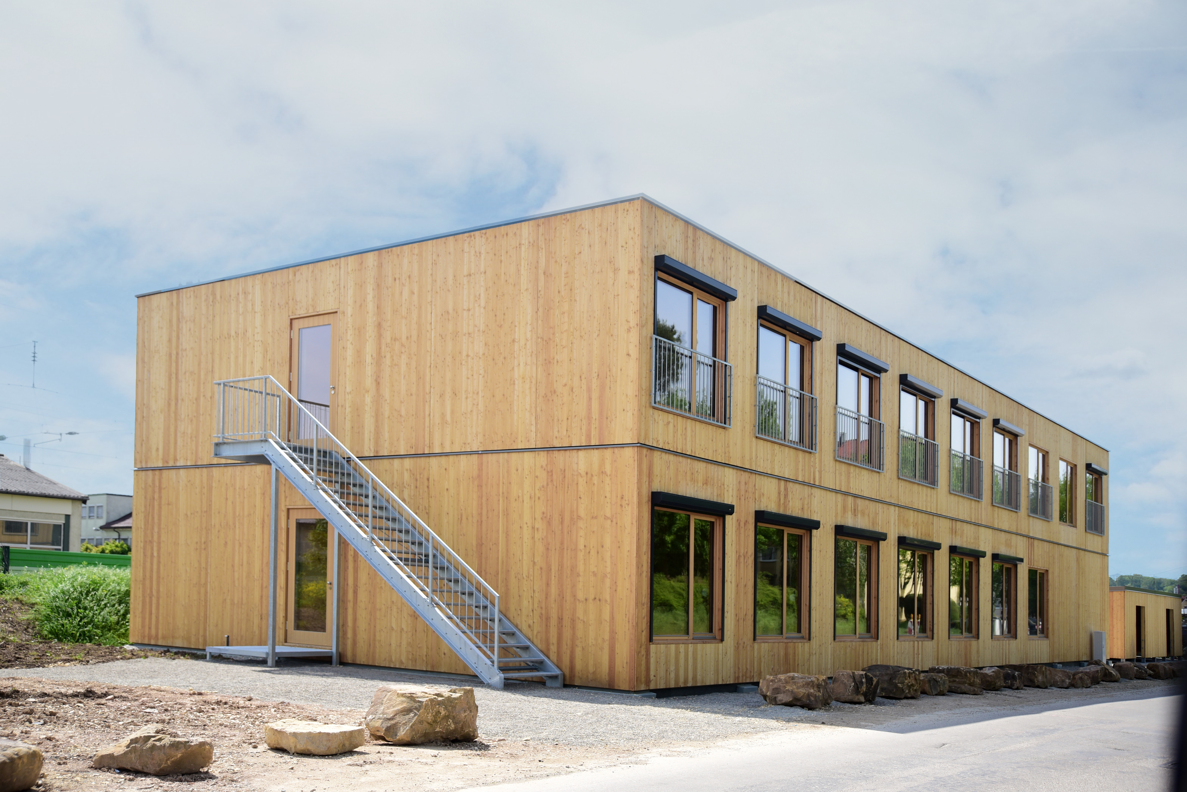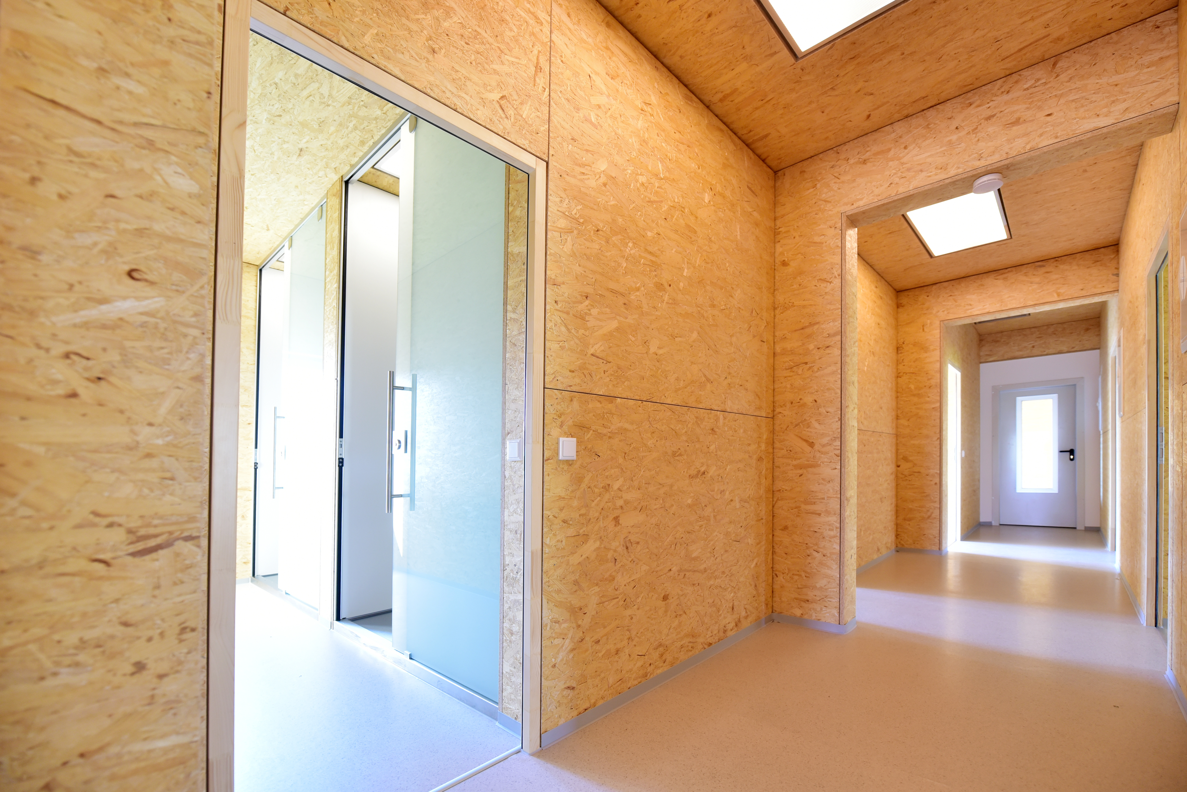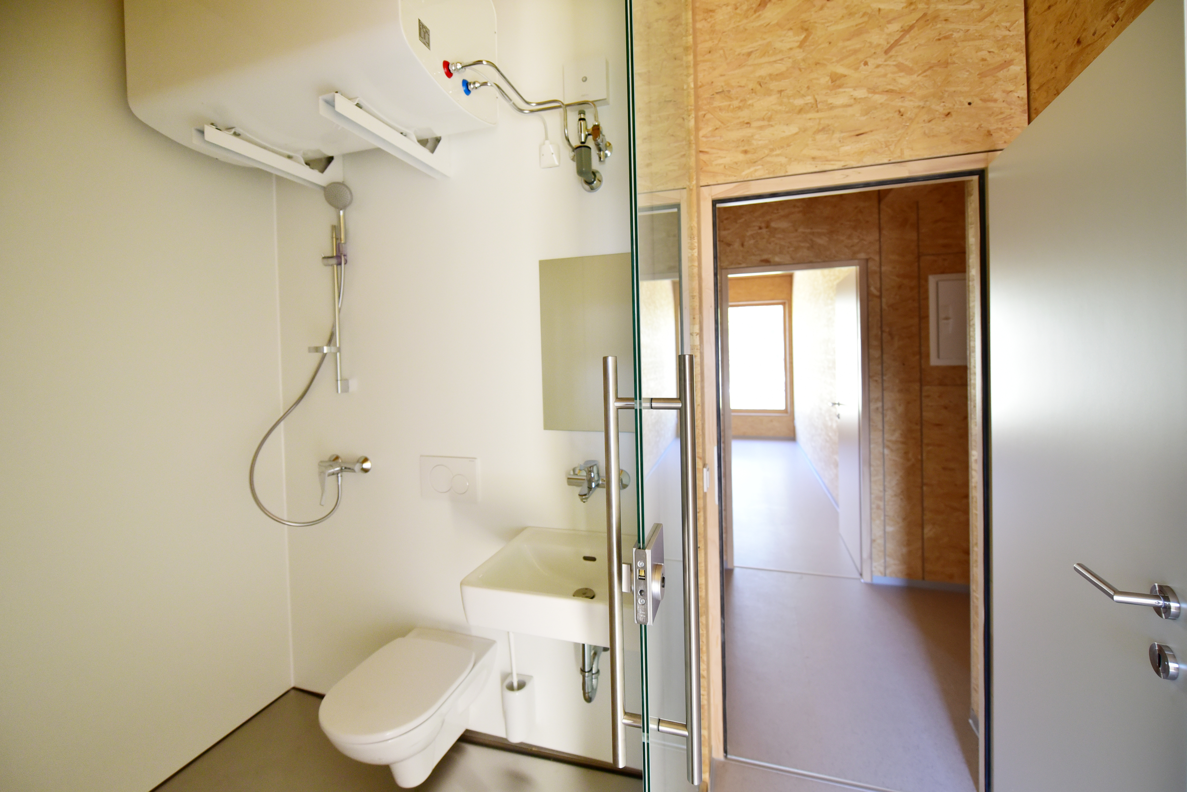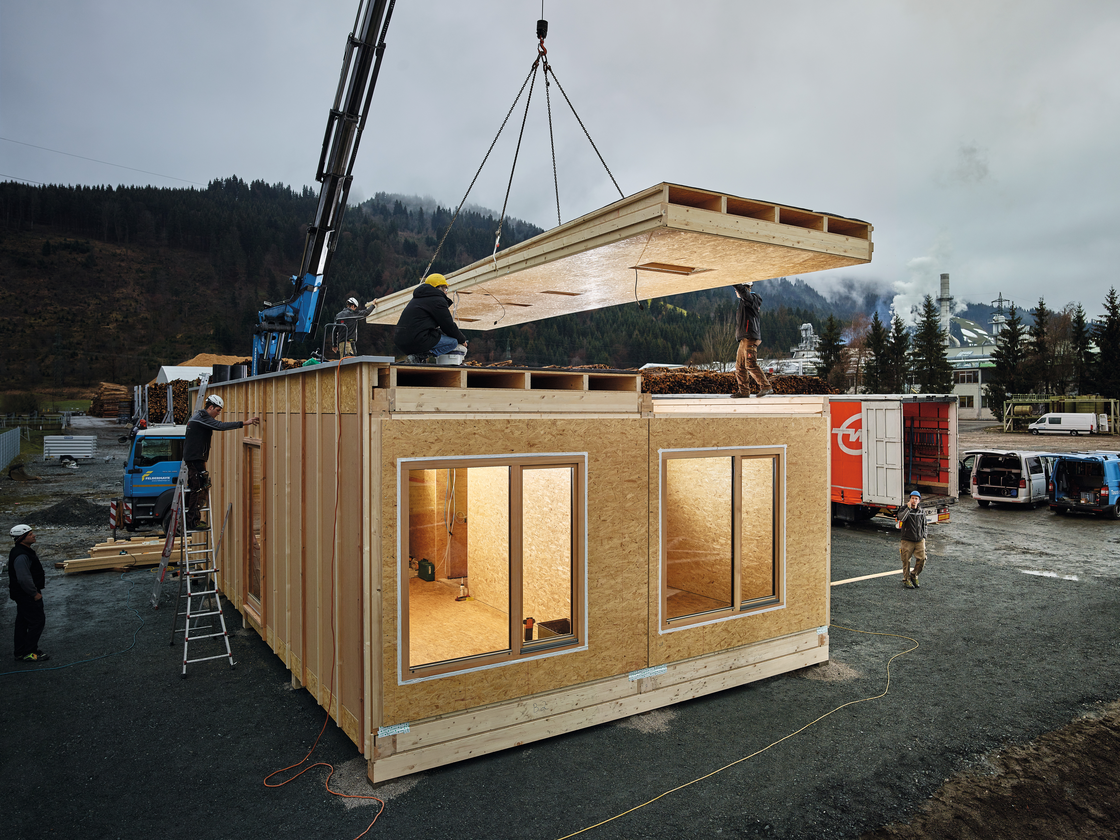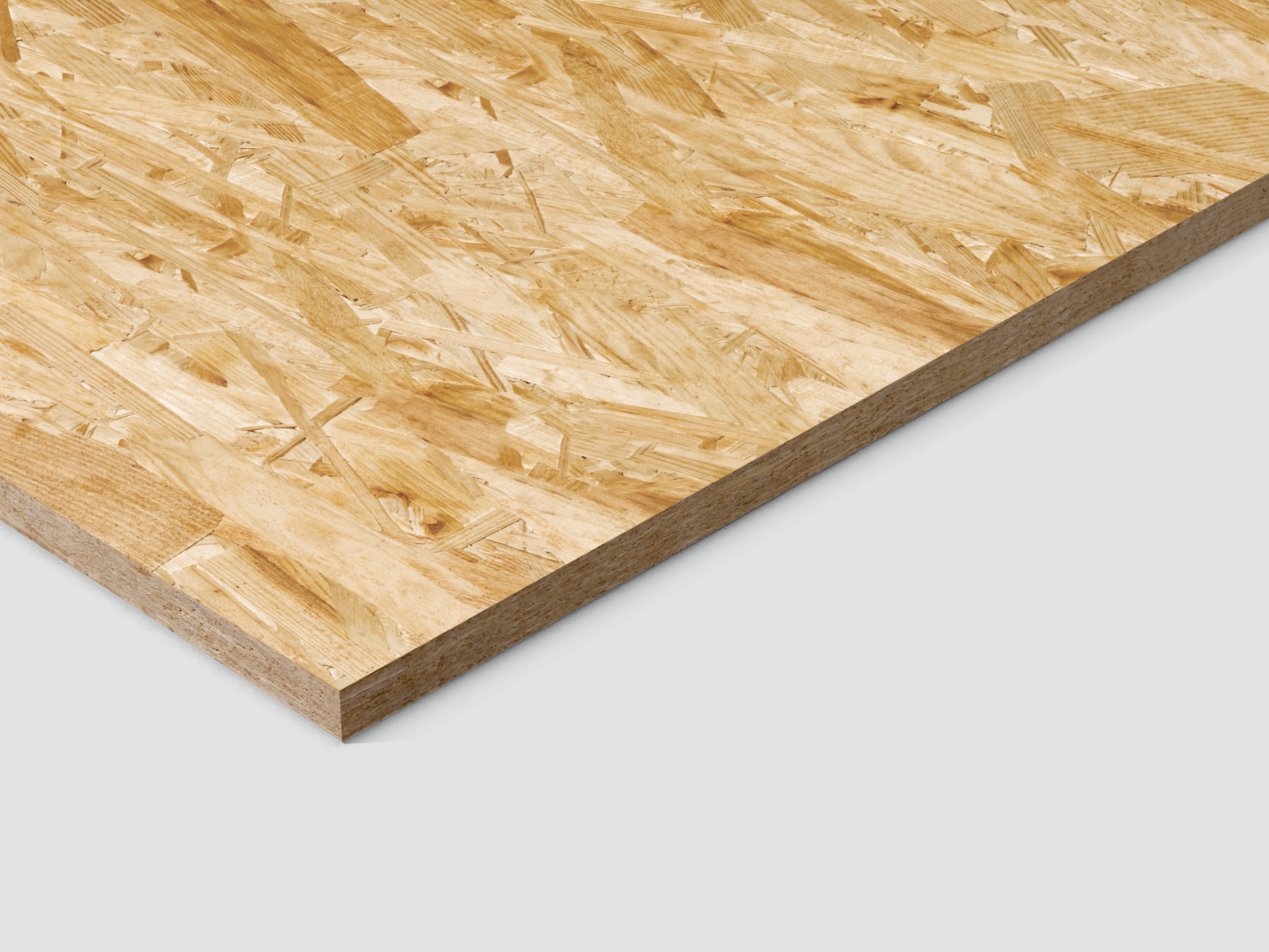The refugee housing project in Uhingen, which is based on the EGGER concept house, provides space for 60 people.
The EGGER concept house was developed as an affordable and sustainable solution to offer living space that is available quickly to help with the housing shortage of refugees. Thanks to the flexible, modular construction with prefabricated elements, its implementation can be fully adapted to the respective requirements. The two-level building in Uhingen near Stuttgart has a total surface area of approximately 500 m² and consists of 18 modules. The building provides space for 60 people and includes two large kitchen units, a laundry room, eight bathrooms, as well as 22 bedrooms and a common room.
Implemented by:
Architect:
Architectural firm fai, Göppingen (DE)
Fabricator:
Holzbau Göser, Rechberghausen (DE)
www.holzbau-goeser.de
Construction period:
Spring 2016

