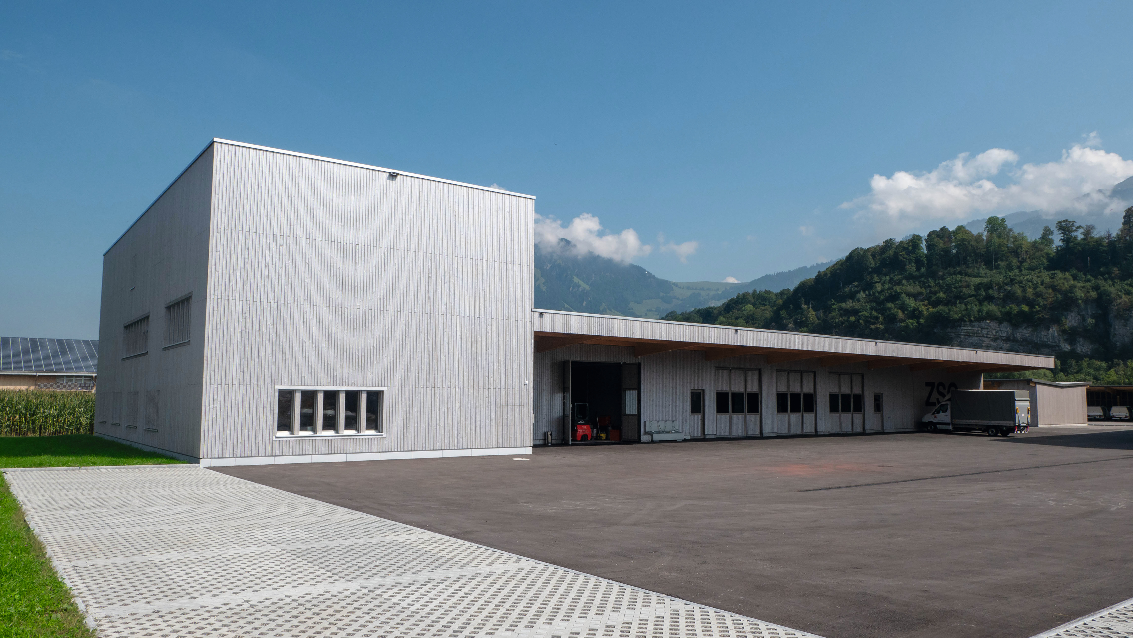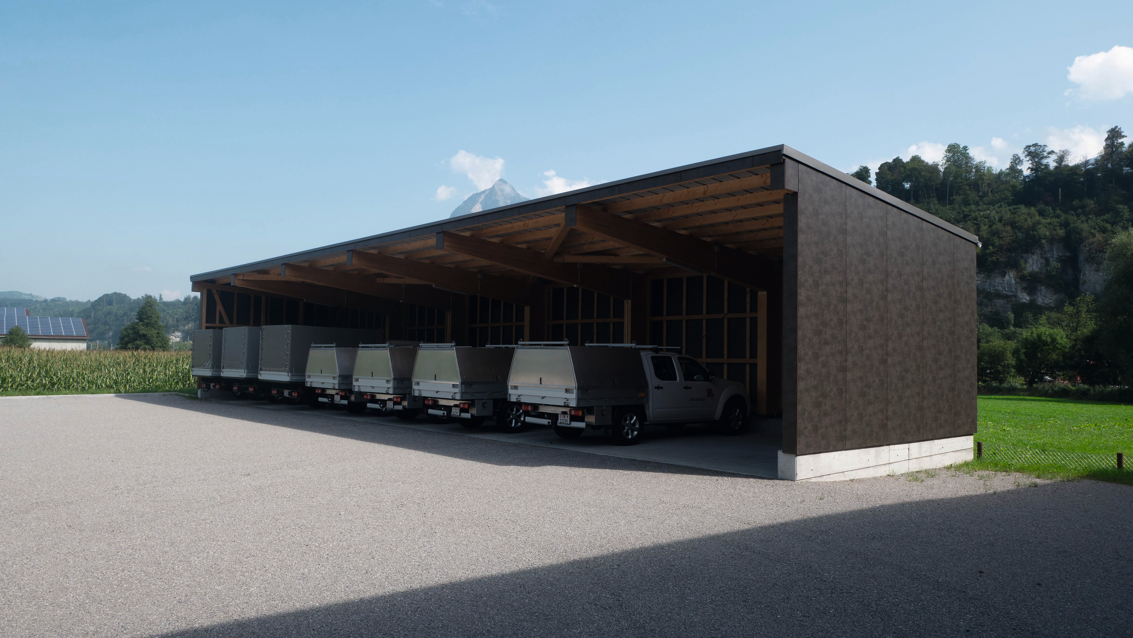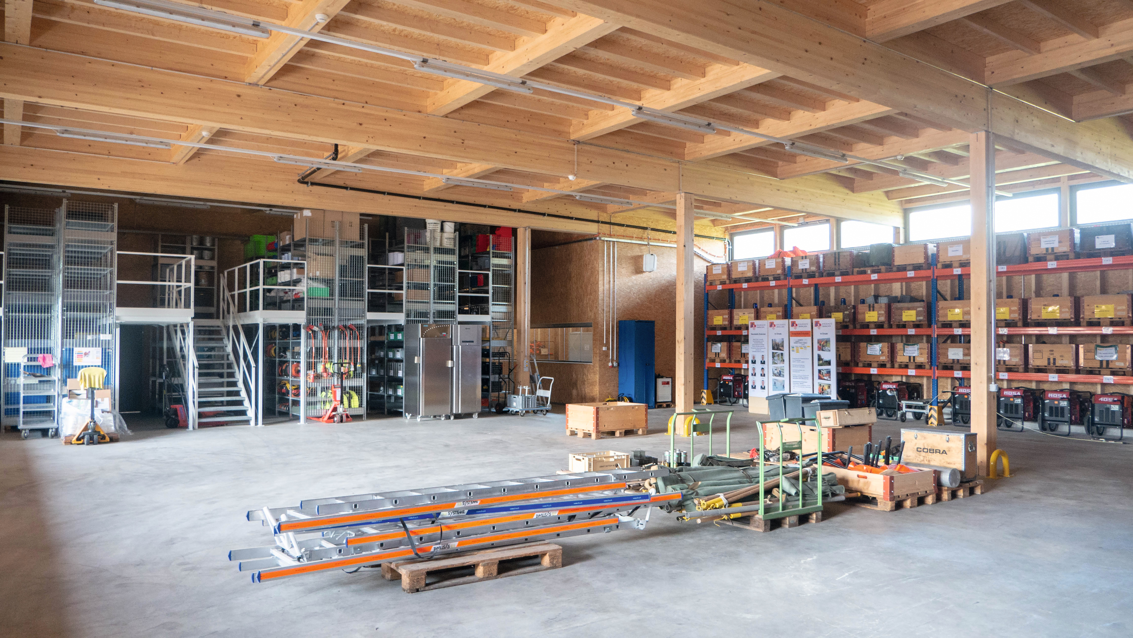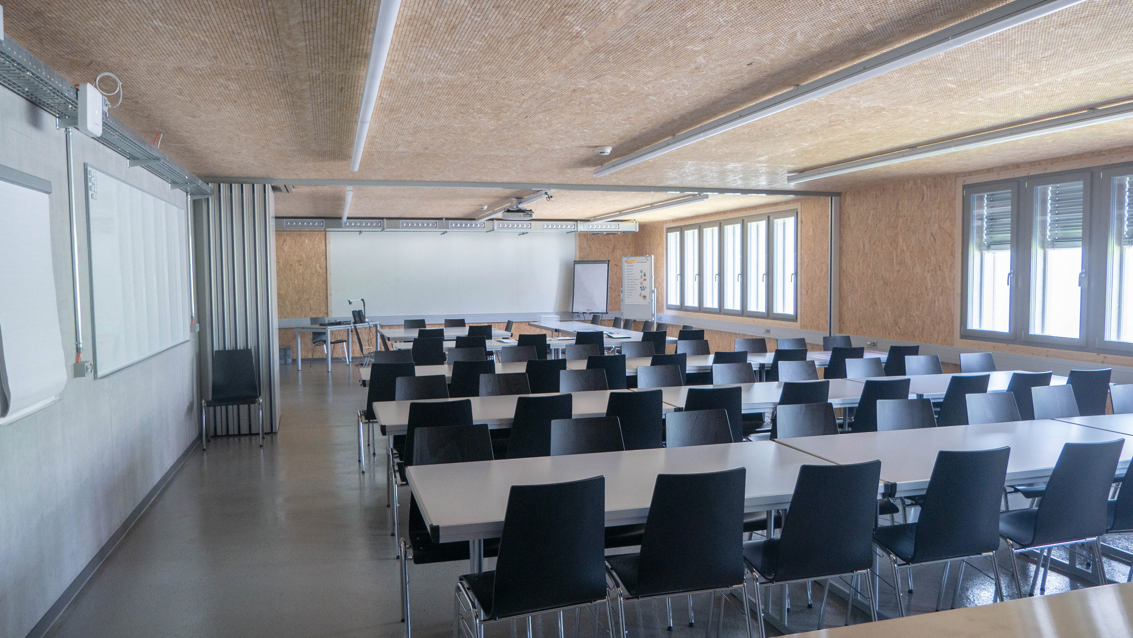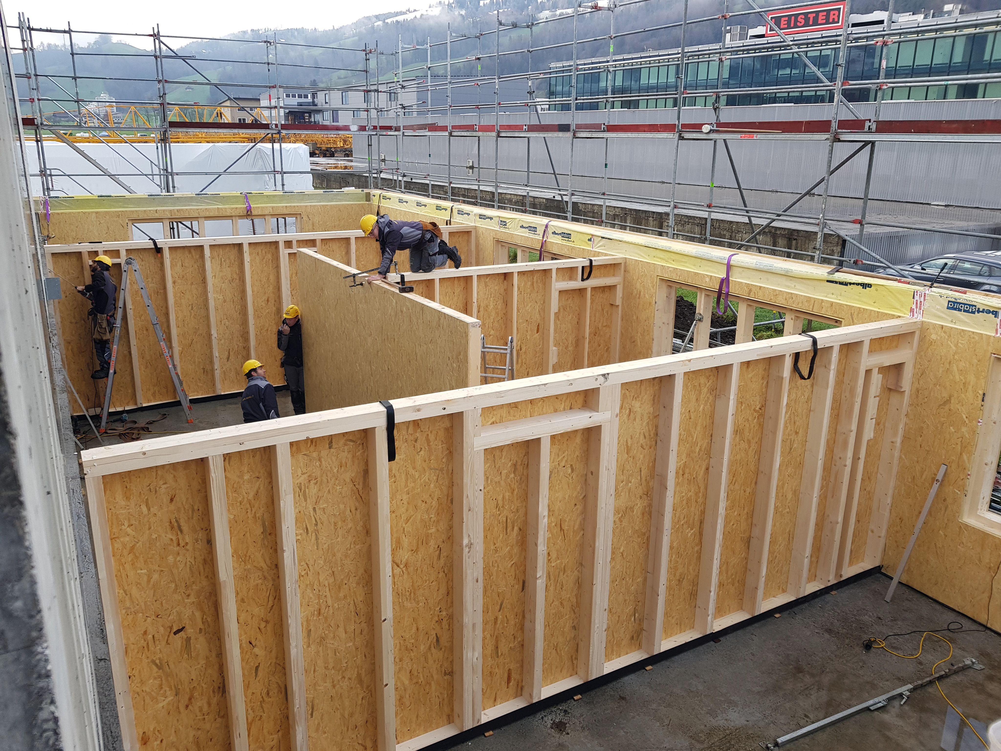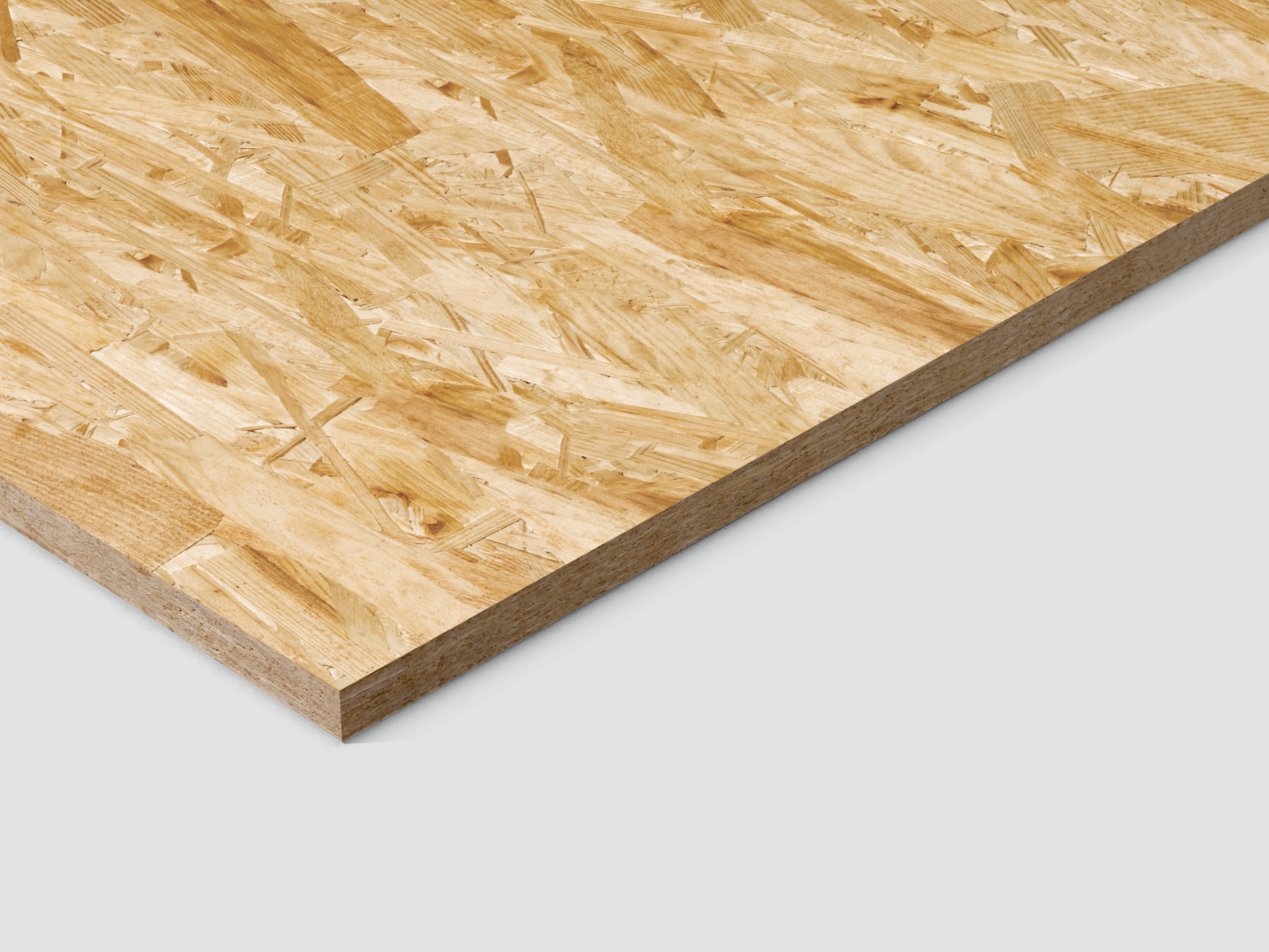A new warehouse and logistics centre for the civil protection of the Canton of Obwalden has been built in Kägiswil. The highest static requirements had to be met.
In addition to a large disaster prevention warehouse, there are also workshops, offices and training rooms on a total area of 1,790 m². In the planning of the civil protection building, the focus was on an ecological, sustainable design. For this reason, the decision was made to build a wooden frame using Swiss wood for the construction and the façade.In addition to this, the need for safety during an earthquake brought with it increased static requirements. These could be optimally met by using the EGGER OSB 4 TOP boards for the walls. EGGER OSB 3 boards were used for the ceiling and roof construction. The formaldehyde-free glued EGGER OSB boards add a very special style to the rooms where they were installed visibly.
Executed by:
Builder / customer:
Canton of Obwalden (CH)
www.ow.ch
Architect:
Burch & Partner, Sarnen (CH)
www.burch-partner.ch
Fabricator:
Josef Rohrer AG, Flüeli-Ranft (CH)
www.rohrex.ch
Distributor:
Kuratle & Jaecker AG, Leibstadt (CH)
www.kuratlejaecker.ch
Construction period:
May 2018 - June 2019
Illustration credits:
© Rohrer AG

