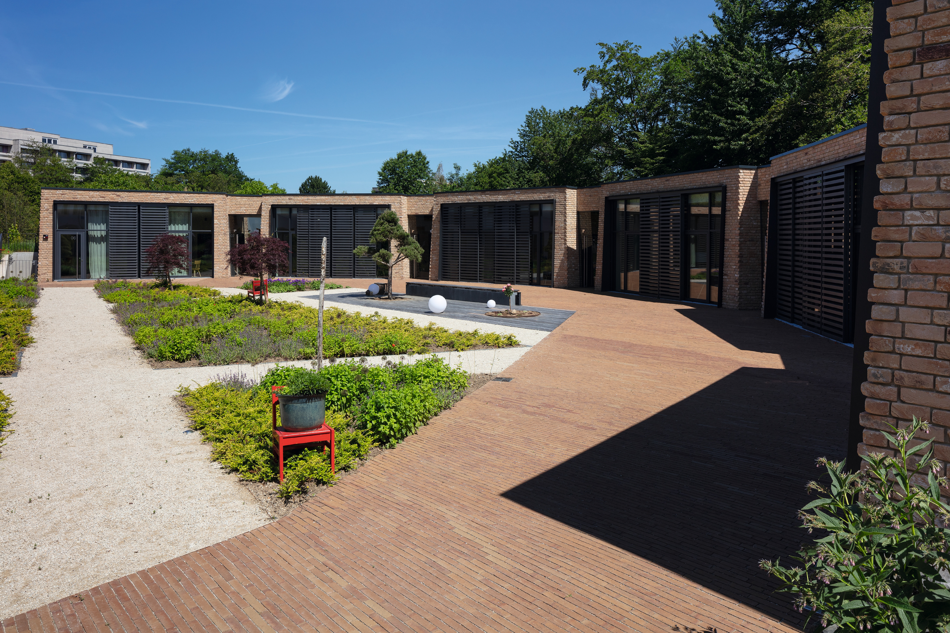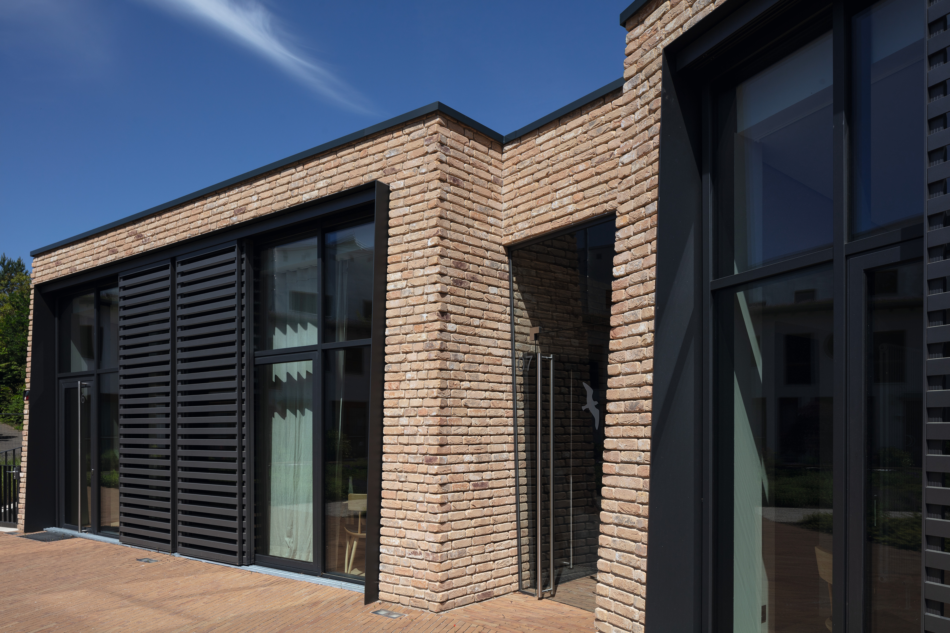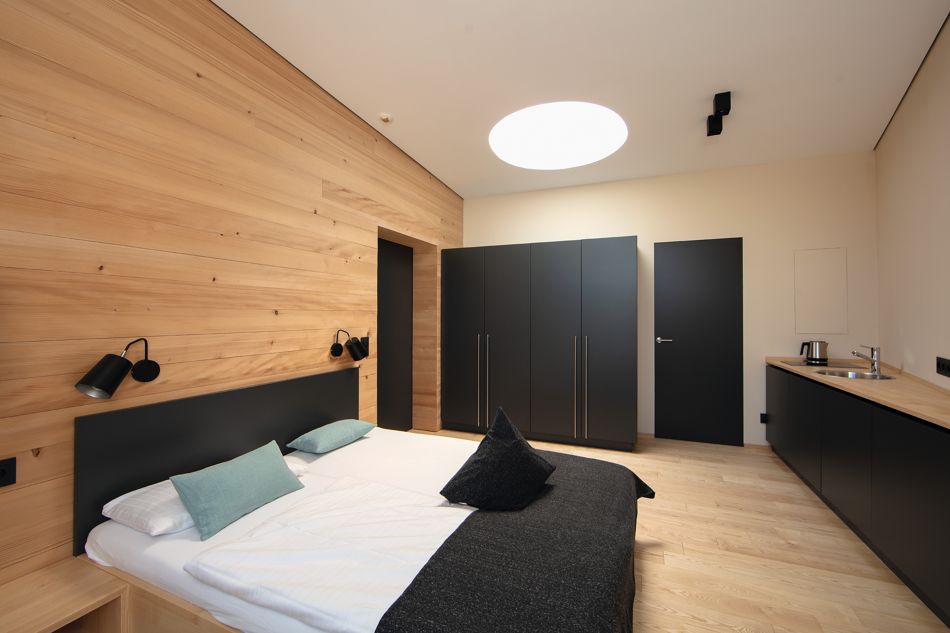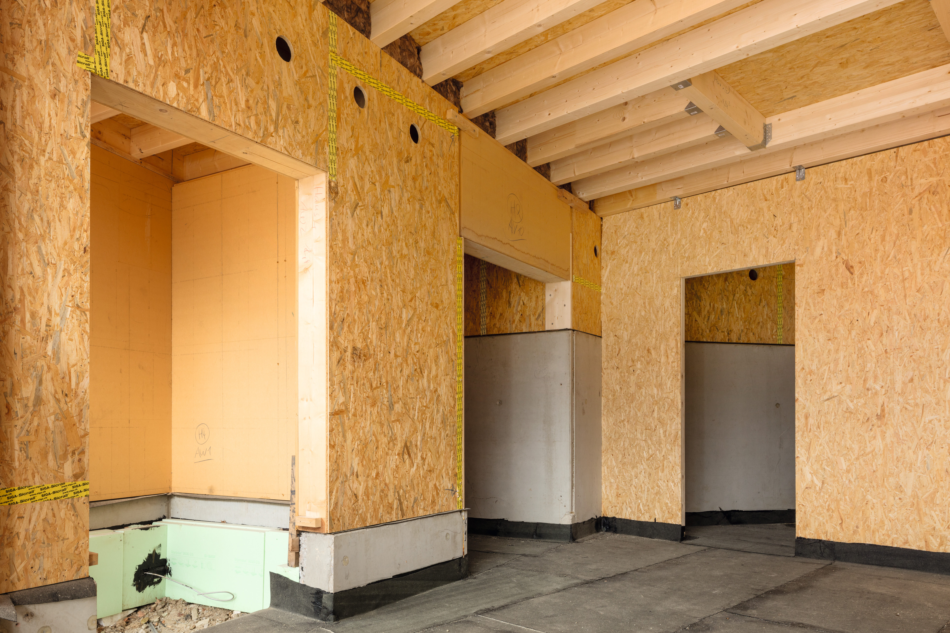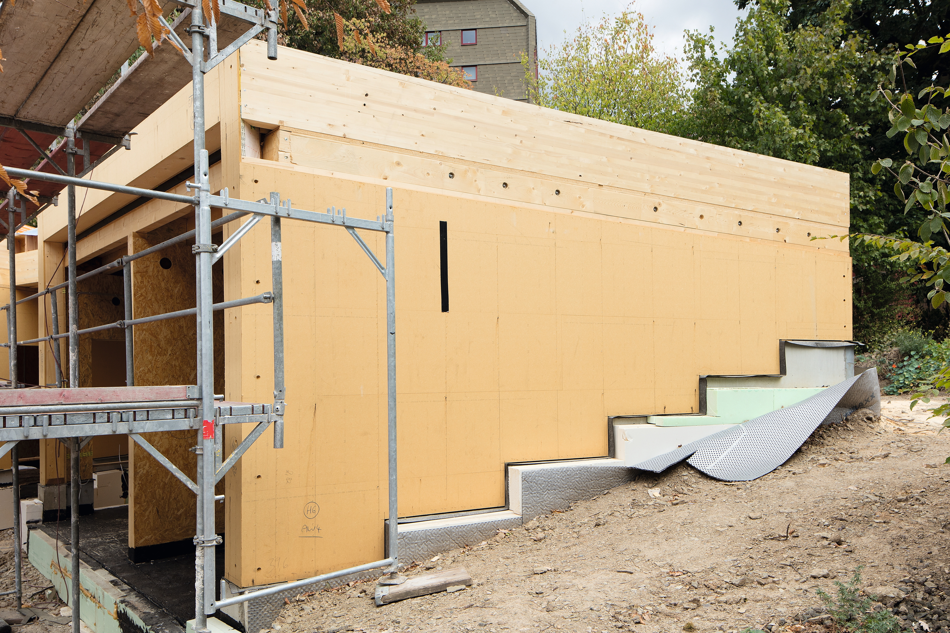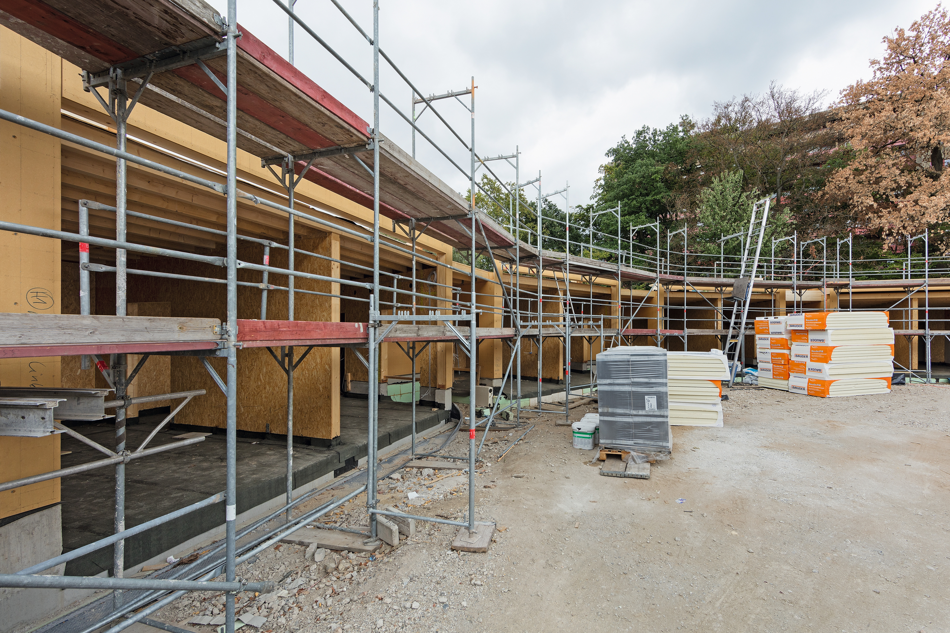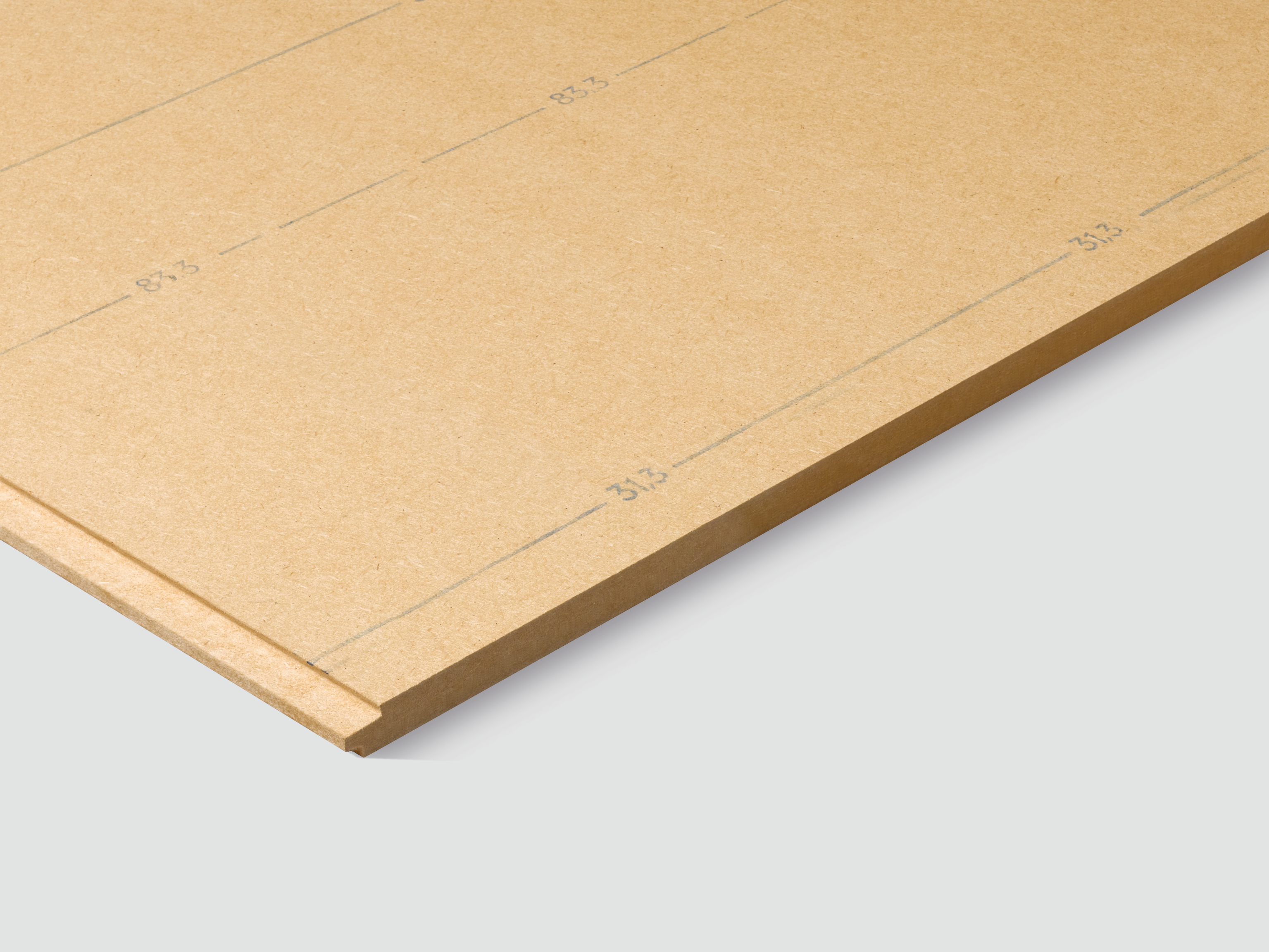In order to fulfill the wishes of its guests, the company for health consulting in Lahnstein (Germany) decided to build its own apartment building. The architect was inspired by the hexagonal honeycombs.
The “Gesellschaft für Gesundheitsberatung (GGB)” is a non-profit organisation that trains interested people to become medically certified health counsellors within one to two years in the so-called Max-Otto-Bruker-Haus. In addition, medical and psychological seminars are held there on an ongoing basis. The GGB's extensive educational and seminar programme brought 10,000 overnight guests to the city of Lahnstein in 2017. Although the cooperation with the respective hotels works well, the GGB decided to build its own apartments for its guests, which are located in the immediate vicinity of the Bruker House. This fulfilled the guests' wish to be able to stay overnight closer to the Bruker House.The new apartment building was constructed within eight months. It consists of six interconnected structures in the form of hexagonal honeycombs. Sustainable construction with natural materials was chosen for the new building. The walls in timber construction consist, among other things, of our vapour permeable EGGER DHF sheathing panel, which was used for the cladding of the outside. In addition, our EGGER OSB 4 TOP was also used for the inside of the wall. The roof was constructed as a monopitch roof on a wooden beam structure, also using our OSB 4 TOP boards. The natural stone façade is a visual highlight. Finally, the building received an intensive greening with herbs and lavender on the roof.
Executed by:
Customer/Builder:
Dr. Max-Otto-Bruker-Stiftung, Lahnstein (DE)
www.gesundheitsberater.de
Fabricator/Execution:
Schlag & Pröbstl Holzbau, Herschbach (DE)
www.schlag-proebstl.de
Architects:
Heinrich + Steinhard GmbH, Bendorf (DE)
Construction period:
8 months
Photographer:
© Raphael Sprenger


